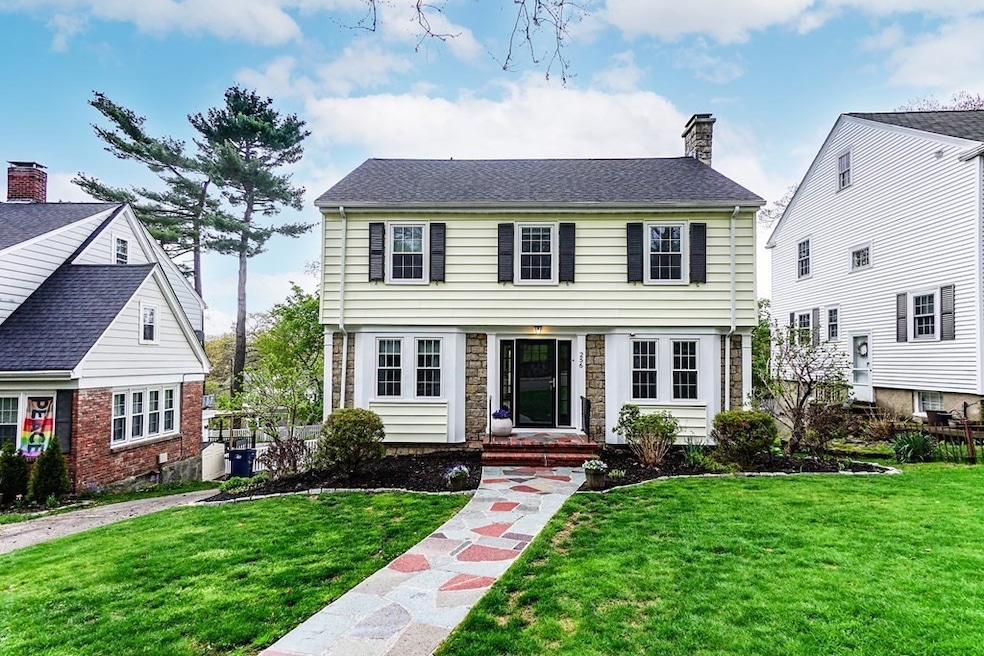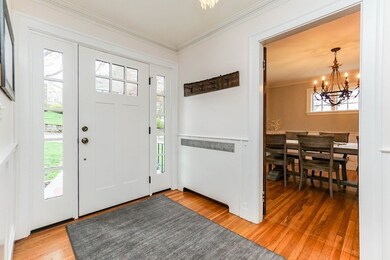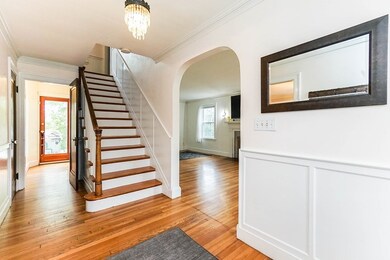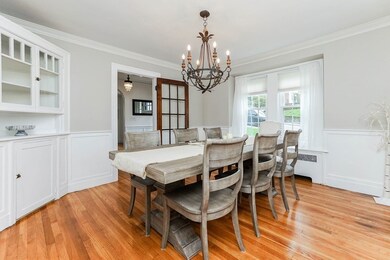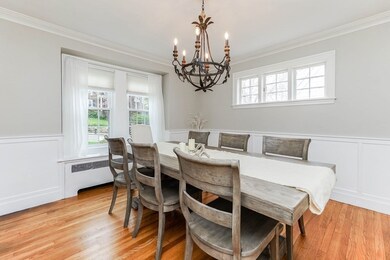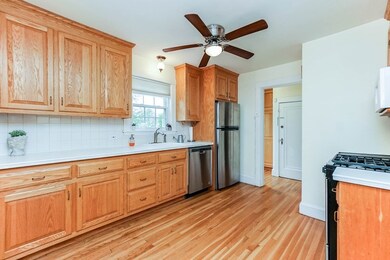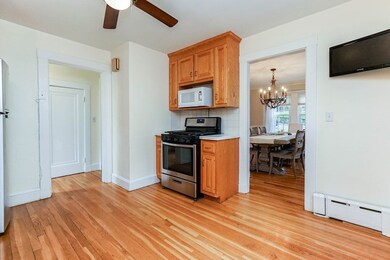
256 Stratford St West Roxbury, MA 02132
Bellevue Hill NeighborhoodHighlights
- Golf Course Community
- Colonial Architecture
- Property is near public transit
- Medical Services
- Deck
- Wood Flooring
About This Home
As of May 2023Welcome home to this Beautiful Colonial located in Bellevue Hill! The main level features a large living room w/ fireplace, updated kitchen, dining room, home office, hardwood floors, lots of windows & everything you're looking for and more. On the second floor you'll find the main bedroom w/ full bath, 2 additional bedrooms, family bathroom & bonus room. Walk up attic could be used for storage or additional living space. The walk-out lower level with laundry, half bath has potential to add more living space. The private back yard, deck & patio are the perfect place to relax or entertain family & friends. Short distance to shops, restaurants and T. Don't miss your chance to see this fantastic home!
Last Buyer's Agent
Gustavo Villatoro
Coldwell Banker Realty - Framingham

Home Details
Home Type
- Single Family
Est. Annual Taxes
- $4,500
Year Built
- Built in 1935
Lot Details
- 6,572 Sq Ft Lot
- Near Conservation Area
- Fenced
- Property is zoned R1
Parking
- 1 Car Attached Garage
- Tuck Under Parking
- Garage Door Opener
- Shared Driveway
- Open Parking
- Off-Street Parking
Home Design
- Colonial Architecture
- Frame Construction
- Shingle Roof
- Concrete Perimeter Foundation
Interior Spaces
- 1,839 Sq Ft Home
- Insulated Windows
- French Doors
- Living Room with Fireplace
- Home Office
- Utility Room with Study Area
- Storm Doors
Kitchen
- Range
- Microwave
- Dishwasher
- Disposal
Flooring
- Wood
- Ceramic Tile
Bedrooms and Bathrooms
- 3 Bedrooms
- Primary bedroom located on second floor
- Bathtub Includes Tile Surround
- Separate Shower
Unfinished Basement
- Walk-Out Basement
- Basement Fills Entire Space Under The House
- Interior and Exterior Basement Entry
- Garage Access
- Block Basement Construction
- Laundry in Basement
Outdoor Features
- Deck
- Covered patio or porch
- Rain Gutters
Location
- Property is near public transit
- Property is near schools
Utilities
- No Cooling
- 1 Heating Zone
- Baseboard Heating
- Hot Water Heating System
- Natural Gas Connected
- Gas Water Heater
Listing and Financial Details
- Assessor Parcel Number 1436942
Community Details
Recreation
- Golf Course Community
- Park
- Jogging Path
Additional Features
- No Home Owners Association
- Medical Services
Ownership History
Purchase Details
Home Financials for this Owner
Home Financials are based on the most recent Mortgage that was taken out on this home.Similar Homes in the area
Home Values in the Area
Average Home Value in this Area
Purchase History
| Date | Type | Sale Price | Title Company |
|---|---|---|---|
| Deed | $104,250 | -- |
Mortgage History
| Date | Status | Loan Amount | Loan Type |
|---|---|---|---|
| Open | $828,000 | Purchase Money Mortgage | |
| Closed | $470,000 | Stand Alone Refi Refinance Of Original Loan | |
| Closed | $576,000 | New Conventional | |
| Closed | $134,000 | No Value Available | |
| Closed | $141,000 | Purchase Money Mortgage |
Property History
| Date | Event | Price | Change | Sq Ft Price |
|---|---|---|---|---|
| 05/31/2023 05/31/23 | Sold | $875,000 | +1.9% | $476 / Sq Ft |
| 05/08/2023 05/08/23 | Pending | -- | -- | -- |
| 05/03/2023 05/03/23 | For Sale | $859,000 | +34.2% | $467 / Sq Ft |
| 09/14/2017 09/14/17 | Sold | $640,000 | -5.2% | $348 / Sq Ft |
| 07/21/2017 07/21/17 | Pending | -- | -- | -- |
| 06/26/2017 06/26/17 | Price Changed | $674,999 | -3.6% | $367 / Sq Ft |
| 06/08/2017 06/08/17 | For Sale | $700,000 | -- | $381 / Sq Ft |
Tax History Compared to Growth
Tax History
| Year | Tax Paid | Tax Assessment Tax Assessment Total Assessment is a certain percentage of the fair market value that is determined by local assessors to be the total taxable value of land and additions on the property. | Land | Improvement |
|---|---|---|---|---|
| 2025 | $9,999 | $863,500 | $316,300 | $547,200 |
| 2024 | $9,399 | $862,300 | $333,800 | $528,500 |
| 2023 | $8,737 | $813,500 | $314,900 | $498,600 |
| 2022 | $8,045 | $739,400 | $286,200 | $453,200 |
| 2021 | $7,485 | $701,500 | $277,900 | $423,600 |
| 2020 | $7,017 | $664,500 | $258,900 | $405,600 |
| 2019 | $6,544 | $620,900 | $216,100 | $404,800 |
| 2018 | $6,133 | $585,200 | $216,100 | $369,100 |
| 2017 | $6,133 | $579,100 | $216,100 | $363,000 |
| 2016 | $6,010 | $546,400 | $216,100 | $330,300 |
| 2015 | $5,684 | $469,400 | $173,400 | $296,000 |
| 2014 | $5,514 | $438,300 | $173,400 | $264,900 |
Agents Affiliated with this Home
-

Seller's Agent in 2023
Adriano Varano
Keller Williams Realty
(339) 222-0871
2 in this area
354 Total Sales
-
G
Buyer's Agent in 2023
Gustavo Villatoro
Coldwell Banker Realty - Framingham
-

Seller's Agent in 2017
Rachel Hillman Foy
Hillman Homes
(617) 930-5665
1 in this area
155 Total Sales
-

Buyer's Agent in 2017
Harry Silverstein
Keller Williams Realty Boston Northwest
(617) 440-1744
78 Total Sales
Map
Source: MLS Property Information Network (MLS PIN)
MLS Number: 73106479
APN: WROX-000000-000020-001885
- 255-257 Beech St Unit 257
- 71 Tennyson St
- 160 Beech St
- 3 Celia Rd
- 9 Beryl St
- 165 Walworth St
- 59 Aldrich St Unit 2
- 52 Wren St
- 43 Bradwood St
- 5 Spinney St Unit 1
- 2 Lagrange St Unit 7
- 4459 Washington St Unit 2
- 4 Anawan Ave Unit 1
- 296 Kittredge St Unit 298
- 41 Vershire St Unit B
- 1690 Centre St Unit 2
- 55 Metropolitan Ave
- 69 Metropolitan Ave
- 4873 Washington St Unit 2
- 6 Hayes Rd Unit 16
