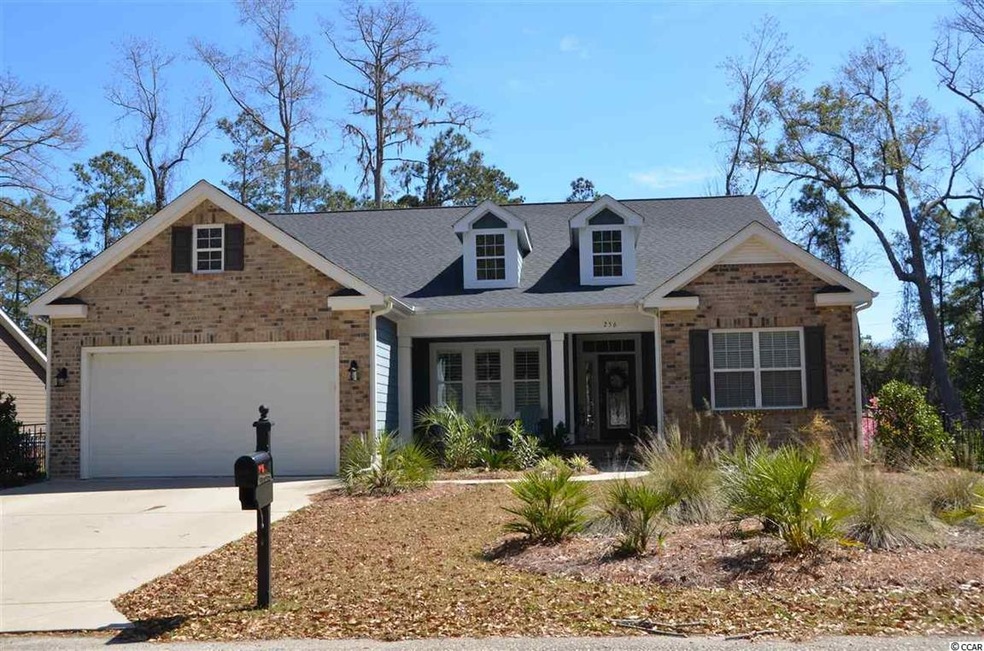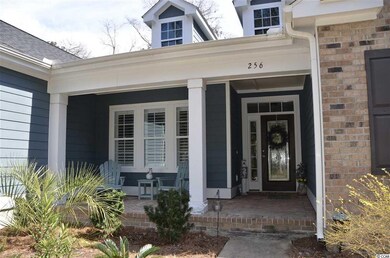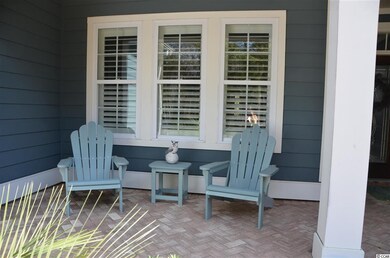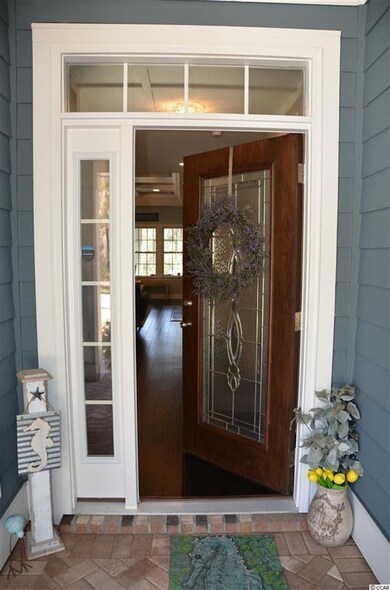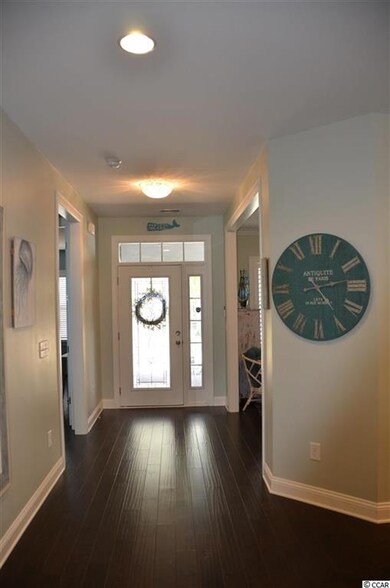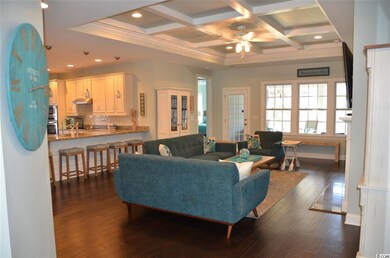
256 Tuckers Rd Pawleys Island, SC 29585
Highlights
- Community Boat Slip
- Private Beach
- Clubhouse
- Waccamaw Elementary School Rated A-
- Gated Community
- Traditional Architecture
About This Home
As of April 2021This lovely, one level home built in 2018 is located in the beautiful and historic Litchfield Plantation. It offers homeowners 24 hour gated security, a private oceanfront beach house on the north end of Pawleys, a gorgeous community pool situated at the back of the plantation which overlooks the ricefields and marsh. The huge kitchen has loads of cabinets, pantry, a center island, dining area and bar seating. This home has many custom features including 8 ft doorways, beautiful moldings, trey ceilings, plantation shutters in dining room and kitchen, hardwood flooring, granite counters, a Nest thermostat, security system and a fenced backyard. The two large front bedrooms share a bath and the third bedroom has it's own private bath, perfect for your guests. The master bedroom is quite spacious with a trey ceiling, 2 walk in closets and a beautiful bath with tiled shower and double sink vanity. A screened porch, patio and extended 2 car garage in addition make this the ideal home for anyone!
Last Agent to Sell the Property
Joanne Gillet
Edge Of The Beach Realty Listed on: 03/12/2021
Last Buyer's Agent
Joanne Gillet
Edge Of The Beach Realty Listed on: 03/12/2021
Home Details
Home Type
- Single Family
Est. Annual Taxes
- $2,068
Year Built
- Built in 2018
Lot Details
- 0.28 Acre Lot
- Private Beach
- Fenced
- Rectangular Lot
HOA Fees
- $225 Monthly HOA Fees
Parking
- 2 Car Attached Garage
- Garage Door Opener
Home Design
- Traditional Architecture
- Slab Foundation
- Concrete Siding
- Masonry Siding
- Tile
Interior Spaces
- 2,530 Sq Ft Home
- Tray Ceiling
- Ceiling Fan
- Entrance Foyer
- Living Room with Fireplace
- Formal Dining Room
- Screened Porch
- Carpet
Kitchen
- Breakfast Area or Nook
- Range with Range Hood
- Microwave
- Dishwasher
- Stainless Steel Appliances
- Kitchen Island
- Solid Surface Countertops
- Disposal
Bedrooms and Bathrooms
- 4 Bedrooms
- Primary Bedroom on Main
- Split Bedroom Floorplan
- Linen Closet
- Walk-In Closet
- Bathroom on Main Level
- 3 Full Bathrooms
- Dual Vanity Sinks in Primary Bathroom
- Shower Only
Laundry
- Laundry Room
- Washer and Dryer
Home Security
- Home Security System
- Fire and Smoke Detector
Outdoor Features
- Patio
Utilities
- Central Heating and Cooling System
- Water Heater
- Phone Available
- Cable TV Available
Community Details
Overview
- Association fees include trash pickup, pool service, manager, security, recreation facilities, legal and accounting, master antenna/cable TV
- The community has rules related to fencing, allowable golf cart usage in the community
Recreation
- Community Boat Slip
- Community Pool
Additional Features
- Clubhouse
- Security
- Gated Community
Ownership History
Purchase Details
Home Financials for this Owner
Home Financials are based on the most recent Mortgage that was taken out on this home.Purchase Details
Home Financials for this Owner
Home Financials are based on the most recent Mortgage that was taken out on this home.Purchase Details
Home Financials for this Owner
Home Financials are based on the most recent Mortgage that was taken out on this home.Purchase Details
Similar Homes in Pawleys Island, SC
Home Values in the Area
Average Home Value in this Area
Purchase History
| Date | Type | Sale Price | Title Company |
|---|---|---|---|
| Deed | $499,000 | None Available | |
| Deed | $400,000 | None Available | |
| Deed | $736,583 | None Available | |
| Deed | $455,000 | -- |
Mortgage History
| Date | Status | Loan Amount | Loan Type |
|---|---|---|---|
| Previous Owner | $320,000 | New Conventional | |
| Previous Owner | $462,774 | Construction |
Property History
| Date | Event | Price | Change | Sq Ft Price |
|---|---|---|---|---|
| 04/26/2021 04/26/21 | Sold | $499,000 | 0.0% | $197 / Sq Ft |
| 03/12/2021 03/12/21 | For Sale | $499,000 | +24.8% | $197 / Sq Ft |
| 08/28/2018 08/28/18 | Off Market | $400,000 | -- | -- |
| 08/17/2018 08/17/18 | Sold | $400,000 | -2.4% | $160 / Sq Ft |
| 01/25/2018 01/25/18 | For Sale | $409,900 | -- | $164 / Sq Ft |
Tax History Compared to Growth
Tax History
| Year | Tax Paid | Tax Assessment Tax Assessment Total Assessment is a certain percentage of the fair market value that is determined by local assessors to be the total taxable value of land and additions on the property. | Land | Improvement |
|---|---|---|---|---|
| 2024 | $2,068 | $17,790 | $3,000 | $14,790 |
| 2023 | $2,068 | $17,790 | $3,000 | $14,790 |
| 2022 | $2,131 | $17,790 | $3,000 | $14,790 |
| 2021 | $2,063 | $17,784 | $2,999 | $14,785 |
| 2020 | $6,122 | $17,792 | $3,000 | $14,792 |
| 2019 | $5,310 | $15,464 | $3,004 | $12,460 |
| 2018 | $3,746 | $107,680 | $0 | $0 |
| 2017 | $947 | $0 | $0 | $0 |
Agents Affiliated with this Home
-
J
Seller's Agent in 2021
Joanne Gillet
Edge Of The Beach Realty
-

Seller Co-Listing Agent in 2021
Sue Goree
Edge Of The Beach Realty
(843) 359-9057
12 in this area
29 Total Sales
-

Seller's Agent in 2018
Matt Harper
Coastal Tides Realty
(843) 267-7556
2 in this area
331 Total Sales
Map
Source: Coastal Carolinas Association of REALTORS®
MLS Number: 2105625
APN: 04-0184A-001-07-00
- 346 Tuckers Rd Unit A
- 62 Makepeace Rd Unit Under Costruction -
- 162 Vineyard Place Unit 40
- 741 Tuckers Rd Unit Litchfield Plantatio
- 1033 Tuckers Rd
- 1033 Tuckers Rd Unit Litchfield Plantatio
- 8 Vineyard Place Unit 1
- 1495 Hawthorn Dr
- 1464 Hawthorn Dr Unit LCC 16
- 95 Vineyard Place Unit 33
- 118 Oatland Lake Rd
- 287 All Saints Loop Unit Lot 1
- 175 Chapel Creek Rd
- 118 Goodson Loop Unit Lot 5 Litchfield Cou
- 129 Vineyard Place Unit 129
- 72 Landing Rd
- 52 Trimmings Ct
- 164 Vineyard Place Unit 23
- 19 Red Skiff Ln Unit 15
- 749 Club Cir
