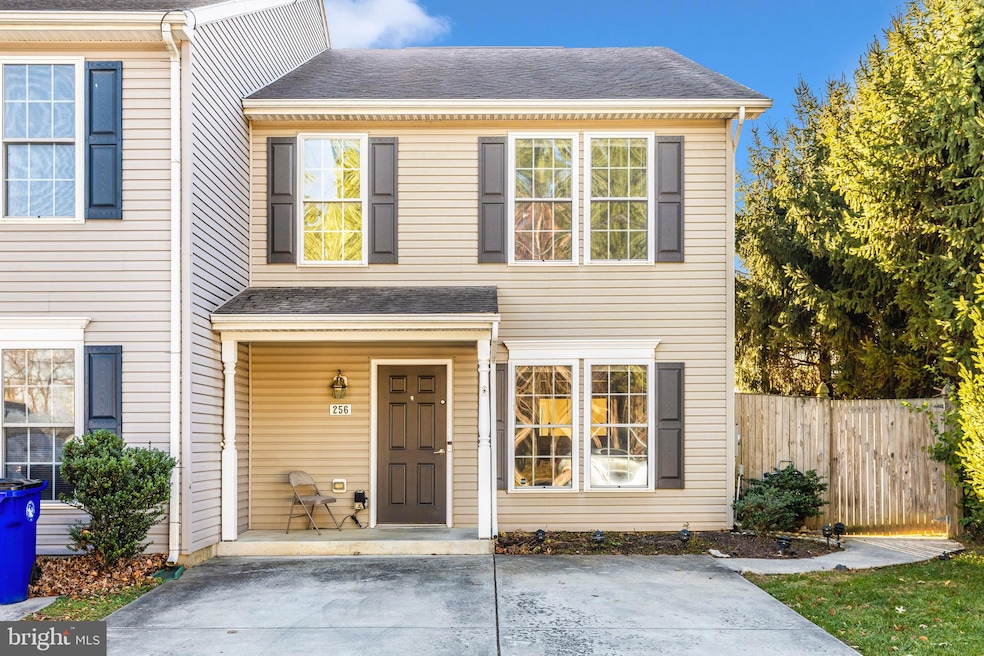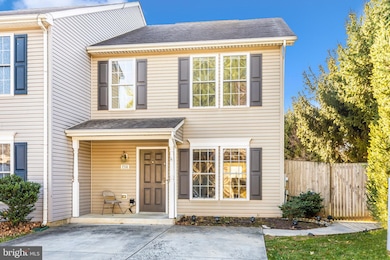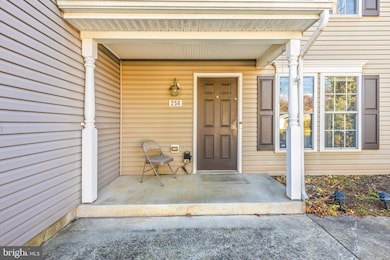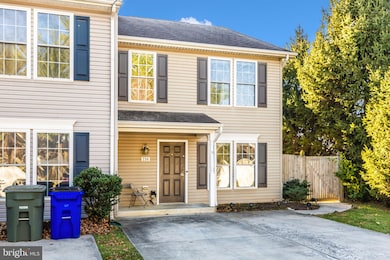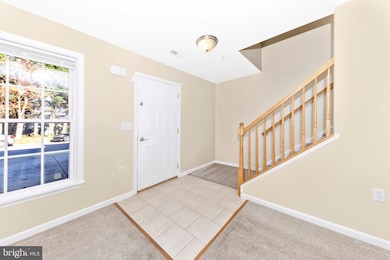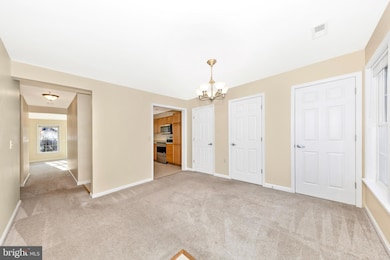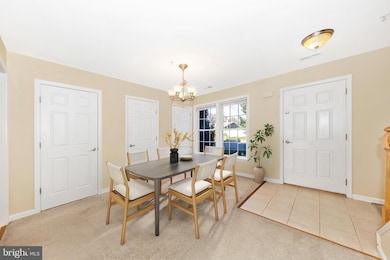256 W 14th St Frederick, MD 21701
Selwyn Farms NeighborhoodEstimated payment $2,242/month
Highlights
- Open Floorplan
- Colonial Architecture
- Double Pane Windows
- North Frederick Elementary School Rated A-
- Formal Dining Room
- Walk-In Closet
About This Home
Bright, cheerful , and clean end unit townhome convenient to EVERYTHING. Fast and easy access to 15/70/270. Restaurants, shops, grocery store, medical offices and more are super close. And only a few minutes to the heart of downtown Frederick. Two sparking spaces right at the front door. The home features 3 spacious bedrooms, 2 full baths, tons of closet space, and an exrta-wide staircase to the bedroom level. Great kitchen with newer stainless steel appliances and an exceptional amount of cabinet space, with an open pass-through to the rear living /dining room combo. Front flex room can be a dedicated dining area, office, or game room. Lots of options. All windows have mini blinds. Warm gas heat and gas hot water; gas cooking is possible, too, if desired. Enjoy the amazing HUGE back yard! Fully fenced with a front gate, an enormous patio with room for table, chairs, unbrella, grill, fire pit, you name it. Plant your garden or flower beds all around the perimeter. Backs to open space, and there are mature trees on the end side. Lots of privacy! Washer and dryer included. Don’t miss this move-in ready gem in a great location! Townhomes in the lower $300’s are hard to find. Motivated seller.
Listing Agent
(240) 446-6085 susan.gargon@exprealty.com Samson Properties License #WVB230300950 Listed on: 11/18/2025

Townhouse Details
Home Type
- Townhome
Est. Annual Taxes
- $5,268
Year Built
- Built in 2008
Lot Details
- 3,237 Sq Ft Lot
- Wood Fence
- Back Yard Fenced
- Property is in very good condition
HOA Fees
- $85 Monthly HOA Fees
Home Design
- Colonial Architecture
- Contemporary Architecture
- Entry on the 1st floor
- Slab Foundation
- Architectural Shingle Roof
- Vinyl Siding
Interior Spaces
- 1,640 Sq Ft Home
- Property has 2 Levels
- Open Floorplan
- Double Pane Windows
- Low Emissivity Windows
- Vinyl Clad Windows
- Window Screens
- Sliding Doors
- Six Panel Doors
- Formal Dining Room
Kitchen
- Electric Oven or Range
- Built-In Microwave
- Dishwasher
- Disposal
Flooring
- Carpet
- Ceramic Tile
Bedrooms and Bathrooms
- 3 Bedrooms
- Walk-In Closet
- 2 Full Bathrooms
- Bathtub with Shower
Laundry
- Laundry on main level
- Dryer
- Washer
Parking
- 2 Parking Spaces
- 2 Driveway Spaces
- Private Parking
- 2 Assigned Parking Spaces
Accessible Home Design
- Halls are 36 inches wide or more
- Doors are 32 inches wide or more
Utilities
- Forced Air Heating and Cooling System
- Vented Exhaust Fan
- Natural Gas Water Heater
Additional Features
- Exterior Lighting
- Suburban Location
Community Details
- Monocacy Crossing Subdivision, End Unit Floorplan
Listing and Financial Details
- Tax Lot 10
- Assessor Parcel Number 1102455730
Map
Home Values in the Area
Average Home Value in this Area
Tax History
| Year | Tax Paid | Tax Assessment Tax Assessment Total Assessment is a certain percentage of the fair market value that is determined by local assessors to be the total taxable value of land and additions on the property. | Land | Improvement |
|---|---|---|---|---|
| 2025 | $5,050 | $288,600 | $75,000 | $213,600 |
| 2024 | $5,050 | $270,733 | $0 | $0 |
| 2023 | $4,591 | $252,867 | $0 | $0 |
| 2022 | $4,258 | $235,000 | $75,000 | $160,000 |
| 2021 | $4,262 | $235,000 | $75,000 | $160,000 |
| 2020 | $4,245 | $235,000 | $75,000 | $160,000 |
| 2019 | $4,285 | $237,400 | $70,000 | $167,400 |
| 2018 | $4,262 | $234,000 | $0 | $0 |
| 2017 | $4,160 | $237,400 | $0 | $0 |
| 2016 | $3,968 | $227,200 | $0 | $0 |
| 2015 | $3,968 | $222,967 | $0 | $0 |
| 2014 | $3,968 | $218,733 | $0 | $0 |
Property History
| Date | Event | Price | List to Sale | Price per Sq Ft | Prior Sale |
|---|---|---|---|---|---|
| 12/03/2025 12/03/25 | For Sale | $329,000 | 0.0% | $201 / Sq Ft | |
| 11/23/2025 11/23/25 | Pending | -- | -- | -- | |
| 11/18/2025 11/18/25 | For Sale | $329,000 | +108.2% | $201 / Sq Ft | |
| 10/10/2017 10/10/17 | Sold | $158,000 | -3.7% | $96 / Sq Ft | View Prior Sale |
| 08/28/2017 08/28/17 | Pending | -- | -- | -- | |
| 08/18/2017 08/18/17 | For Sale | $164,000 | 0.0% | $100 / Sq Ft | |
| 07/24/2017 07/24/17 | Pending | -- | -- | -- | |
| 07/08/2017 07/08/17 | For Sale | $164,000 | -- | $100 / Sq Ft |
Purchase History
| Date | Type | Sale Price | Title Company |
|---|---|---|---|
| Deed | $158,000 | None Available | |
| Quit Claim Deed | -- | None Availables | |
| Trustee Deed | $147,931 | Attorney | |
| Deed | $250,000 | -- | |
| Deed | $250,000 | -- |
Mortgage History
| Date | Status | Loan Amount | Loan Type |
|---|---|---|---|
| Open | $118,500 | Commercial | |
| Previous Owner | $70,478 | Stand Alone Second | |
| Previous Owner | $133,270 | Purchase Money Mortgage | |
| Previous Owner | $133,270 | Purchase Money Mortgage |
Source: Bright MLS
MLS Number: MDFR2073632
APN: 02-455730
- 1206 Beechwood Dr
- 1478 Heather Ridge Ct
- 427 Heather Ridge Dr
- 1416 W 11th St
- 999 Heather Ridge Dr Unit L
- 1505 W 9th St
- 814 Montclaire Ave
- 807 Montclaire Ave
- 650 Heather Ridge Dr Unit L
- 706 Fairview Ave
- 1492 Dockside Ct
- 321 W 7th St
- 608 Taney Ave
- 1589 Carey Place
- 705 Motter Ave
- 213 Deervalley Dr
- 29 E 7th St
- 605 Fairview Ave
- 601 Culler Ave
- 618 Military Rd
- 1404 Taney Ave
- 1000 Columbine Dr
- 1707 N Market St
- 1601 Pinder St
- 100 Holling Dr
- 807 Montclaire Ave
- 820 Motter Ave
- 820 Heather Ridge Dr Unit K
- 813 N Market St Unit B
- 627 Biggs Ave Unit 1
- 800 Heather Ridge Dr Unit L
- 700 M Heather Ridge Dr Unit 13M
- 730 Heather Ridge Dr Unit B
- 621 Biggs Ave
- 304 Faversham Place
- 1463 Mobley Ct
- 830 Chadwick Cir
- 425 N Market St Unit 1
- 419 N Market St Unit A
- 418 N Maxwell Ave
