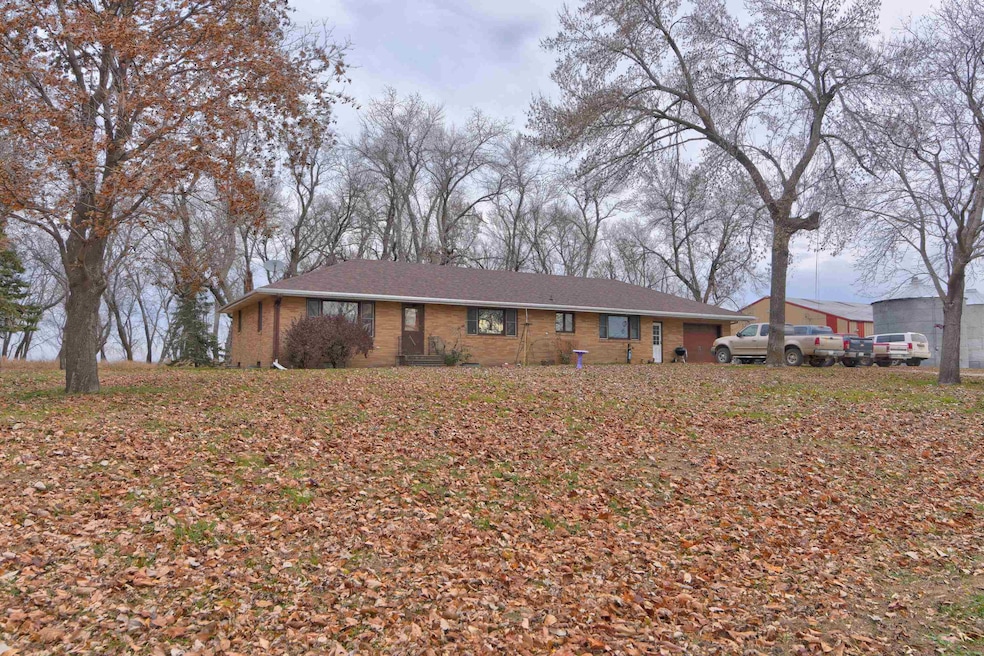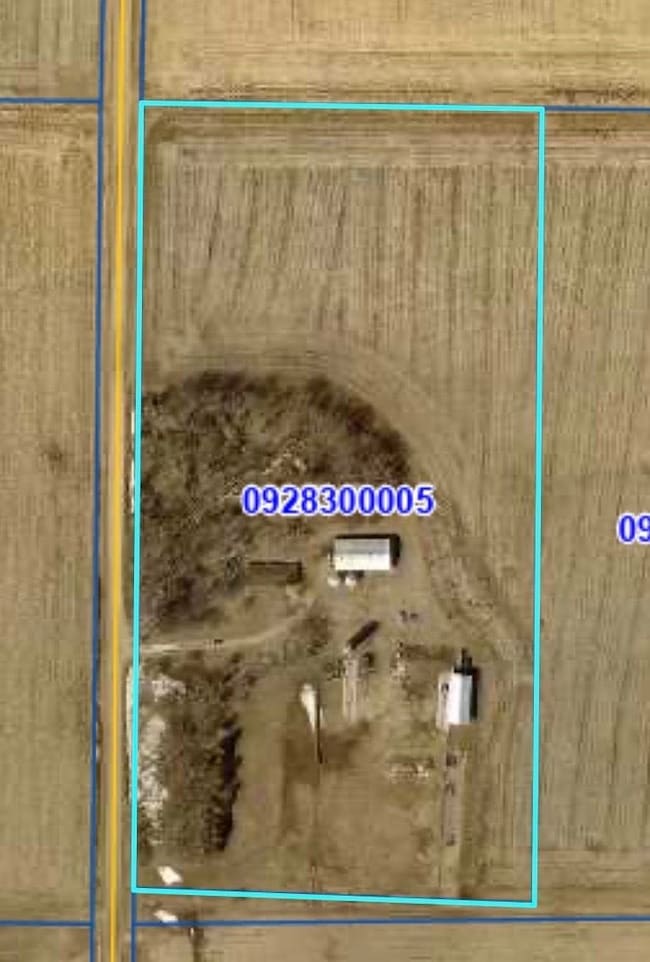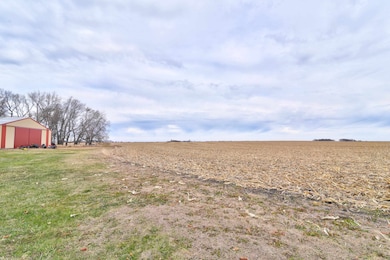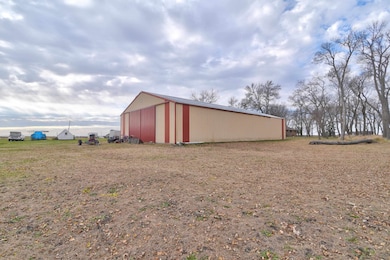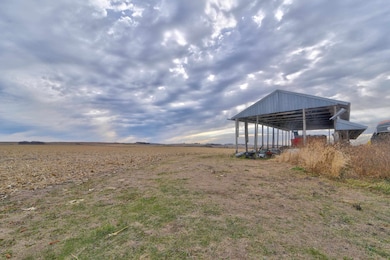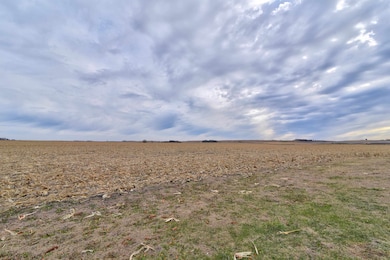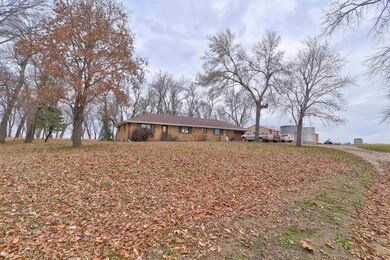2560 360th Ave Estherville, IA 51334
Estimated payment $2,432/month
Highlights
- Open-Concept Dining Room
- Pole Barn
- 1 Car Attached Garage
- 829,382 Sq Ft lot
- No HOA
- Woodwork
About This Home
ACREAGE & FARMLAND! 19 +\- acre parcel; 10.4 +\- are tillable acres. 90x48 pole building. Spacious 1,800 sq ft per-level HOME. Two bedrooms upstairs (with space to make more). You’ll appreciate laundry options on both levels. SPREAD OUT: Living and family room both upstairs; and a future family room option downstairs. 3 bathrooms in total. YES, well water outside & rural water inside! Basement access also from garage - with the two bonus (non-conforming) ‘bed’ rooms, roughed-in 3/4 bath, storage and more. Updated furnace & water heater. Property has natural gas, valuable walk-in tub, and a water softener. An equitable purchase for land, building & SOLID home - allowing you to improve / update, as you go, at a price that lets you! THE PREMIER property in the making! Located between Emmet, Dickinson, Palo Alto, Clay counties; and 12 Mile Lake.
Home Details
Home Type
- Single Family
Est. Annual Taxes
- $3,262
Year Built
- Built in 1967
Lot Details
- 19.04 Acre Lot
- Partially Fenced Property
Parking
- 1 Car Attached Garage
Home Design
- Brick Exterior Construction
- Frame Construction
- Asphalt Roof
Interior Spaces
- 2,000 Sq Ft Home
- 1-Story Property
- Woodwork
- Ceiling Fan
- Window Treatments
- Open-Concept Dining Room
- Cooktop
Bedrooms and Bathrooms
- 4 Bedrooms
- Bathroom on Main Level
Laundry
- Laundry on main level
- Washer and Dryer Hookup
Basement
- Walk-Out Basement
- Basement Fills Entire Space Under The House
Outdoor Features
- Pole Barn
- Lean-To Shed
Farming
- Grain Storage
- Tillable Land
Utilities
- Forced Air Heating and Cooling System
- Heating System Uses Natural Gas
- Private Sewer
- High Speed Internet
- Cable TV Available
Community Details
- No Home Owners Association
Listing and Financial Details
- Assessor Parcel Number 0928300005
Map
Home Values in the Area
Average Home Value in this Area
Tax History
| Year | Tax Paid | Tax Assessment Tax Assessment Total Assessment is a certain percentage of the fair market value that is determined by local assessors to be the total taxable value of land and additions on the property. | Land | Improvement |
|---|---|---|---|---|
| 2025 | $3,262 | $277,300 | $44,200 | $233,100 |
| 2024 | $3,262 | $246,100 | $30,200 | $215,900 |
| 2023 | $2,710 | $246,100 | $30,200 | $215,900 |
| 2022 | $2,724 | $177,700 | $23,800 | $153,900 |
| 2021 | $2,724 | $177,700 | $23,800 | $153,900 |
| 2020 | $2,378 | $167,500 | $23,700 | $143,800 |
| 2019 | $2,310 | $173,400 | $0 | $0 |
| 2018 | $2,296 | $173,400 | $0 | $0 |
| 2017 | $4,432 | $178,300 | $0 | $0 |
| 2016 | $2,216 | $178,300 | $0 | $0 |
| 2015 | $2,216 | $185,500 | $0 | $0 |
| 2014 | $2,190 | $185,500 | $0 | $0 |
Property History
| Date | Event | Price | List to Sale | Price per Sq Ft |
|---|---|---|---|---|
| 11/19/2025 11/19/25 | For Sale | $409,000 | -- | $205 / Sq Ft |
Purchase History
| Date | Type | Sale Price | Title Company |
|---|---|---|---|
| Interfamily Deed Transfer | -- | None Available |
Source: Iowa Great Lakes Board of REALTORS®
MLS Number: 251483
APN: 0928300005
- 321 N 5th St
- 4150 Sunner Ave
- 920 Broadway St Unit 8
- 920 Broadway St Unit 1
- 501 18th St
- 1504 Jackson Ave Unit 5
- 600 E 19th St
- 3005 Zenith Ave
- 819 4th Ave W Unit 1
- 110 4th St SE
- 1511 S Grand Plaza Dr Unit D
- 1404 4th Ave SW
- 3908 Dorothy's Ln
- 1001 9th St SW
- 15801 Furman Rd
- 203 E Wilson St
- 808 Hills Ave Unit 1
- 808 Hills Ave Unit 1
- 808 Hills Ave Unit 1
- 808 Hills Ave Unit S110
