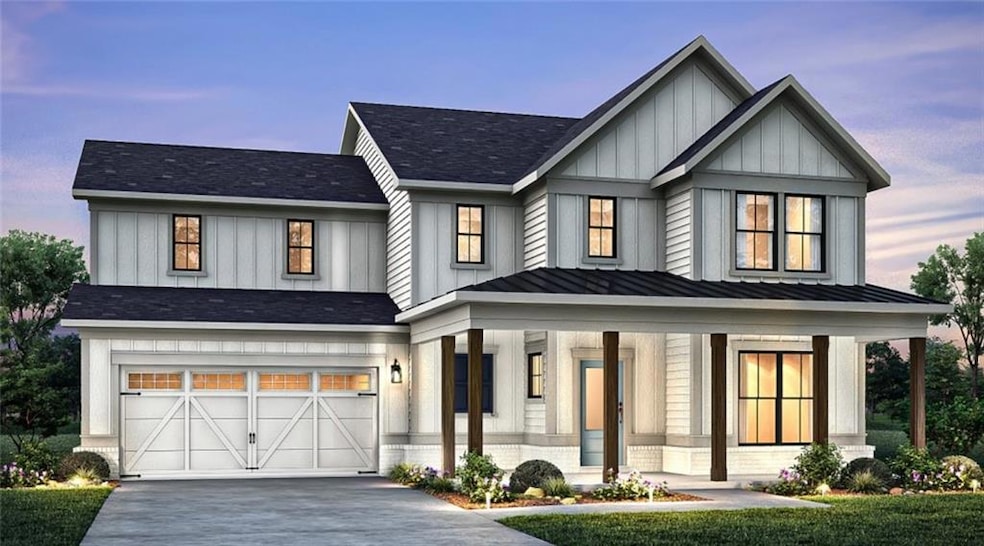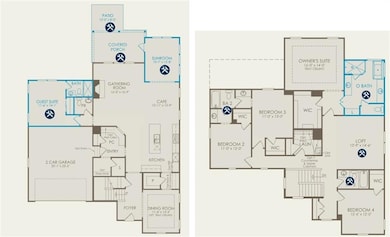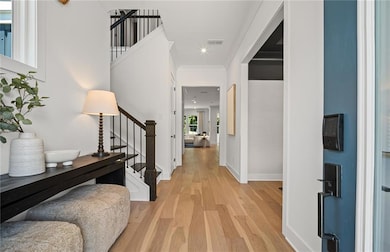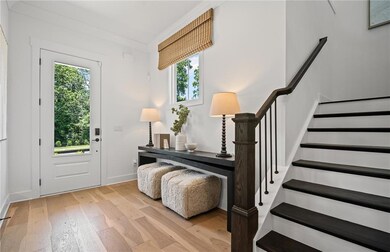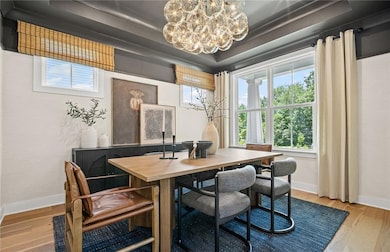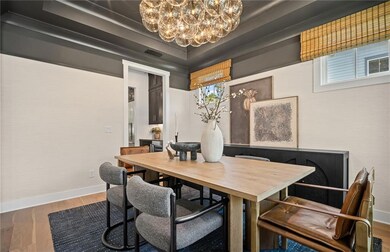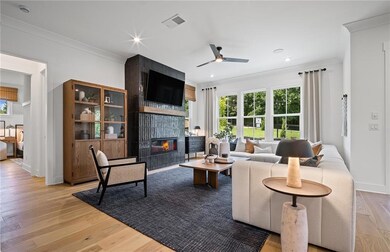2560 Bertrand Way Cumming, GA 30041
Big Creek NeighborhoodEstimated payment $7,911/month
Highlights
- Dining Room Seats More Than Twelve
- Freestanding Bathtub
- Traditional Architecture
- Shiloh Point Elementary School Rated A
- Oversized primary bedroom
- Wood Flooring
About This Home
New Construction, Farmhouse style home located in sought after Sterling Pointe neighborhood. The Waterstone floorplan pairs dramatic architectural details with modern elegance. A two-story foyer with open railing welcomes you inside, leading to a bright, open concept living space anchored by a wall of windows. The gathering room with contemporary fireplace flows seamlessly into the chef’s kitchen and oversized island, while the dining room and optional butler’s pantry provide the perfect setting for entertaining.
Upstairs, a loft brings family and friends together, while the owner’s suite retreat offers spa-like indulgence with a rainfall shower, freestanding tub, and expansive walk-in closet. Flexibility abounds with options to add a private study, additional guest suite, or smartly designed homework/organization nook. Outdoors, enjoy a level, private backyard ideal for elegant entertaining or peaceful evenings, complemented by a gracious covered lanai. Gorgeous amenities for you to enjoy and meet your neighbors such as the pool, cabana, outdoor fireplace, grilling station, and neighborhood playground. Low HOA covers lawn maintenance for comfortable living. Prime location w/easy access to GA-400. Just 3 miles from Halcyon and Collections and a short drive to Avalon, where shopping, dining and entertainment options abound. Recreation options nearby, including Sharon Springs Park, Greenway, and Fowler Park. Top performing South Forsyth Schools.
This home is To-Be-Built. Pictures shown are of the model home.
Home Details
Home Type
- Single Family
Year Built
- Built in 2025
Lot Details
- 0.43 Acre Lot
- Property fronts a private road
- Landscaped
- Irrigation Equipment
- Front and Back Yard Sprinklers
HOA Fees
- $150 Monthly HOA Fees
Parking
- 2 Car Attached Garage
- Parking Accessed On Kitchen Level
- Front Facing Garage
- Garage Door Opener
- Driveway Level
Home Design
- Home to be built
- Traditional Architecture
- Farmhouse Style Home
- Slab Foundation
- Shingle Roof
- Ridge Vents on the Roof
- Composition Roof
- Metal Roof
- Cement Siding
- Brick Front
- HardiePlank Type
Interior Spaces
- 3,476 Sq Ft Home
- 2-Story Property
- Crown Molding
- Beamed Ceilings
- Tray Ceiling
- Ceiling height of 10 feet on the main level
- Recessed Lighting
- Factory Built Fireplace
- Gas Log Fireplace
- Double Pane Windows
- Insulated Windows
- Aluminum Window Frames
- Entrance Foyer
- Great Room with Fireplace
- Dining Room Seats More Than Twelve
- Library
- Loft
- Bonus Room
- Game Room
- Sun or Florida Room
Kitchen
- Open to Family Room
- Walk-In Pantry
- Butlers Pantry
- Double Oven
- Electric Oven
- Gas Cooktop
- Microwave
- Dishwasher
- Kitchen Island
- Solid Surface Countertops
- Wood Stained Kitchen Cabinets
- Disposal
Flooring
- Wood
- Tile
Bedrooms and Bathrooms
- Oversized primary bedroom
- Walk-In Closet
- Dual Vanity Sinks in Primary Bathroom
- Freestanding Bathtub
- Separate Shower in Primary Bathroom
- Soaking Tub
Laundry
- Laundry Room
- Laundry on upper level
- Electric Dryer Hookup
Home Security
- Smart Home
- Carbon Monoxide Detectors
- Fire and Smoke Detector
Outdoor Features
- Covered Patio or Porch
- Rain Gutters
Location
- Property is near schools
- Property is near shops
Schools
- Shiloh Point Elementary School
- Piney Grove Middle School
- Denmark High School
Utilities
- Forced Air Zoned Heating and Cooling System
- Heat Pump System
- Underground Utilities
- Tankless Water Heater
- Gas Water Heater
- High Speed Internet
- Cable TV Available
Listing and Financial Details
- Home warranty included in the sale of the property
- Tax Lot 041
Community Details
Overview
- $1,500 Initiation Fee
- Fieldstone Property Mgmt Association
- Sterling Pointe Subdivision
Recreation
- Community Playground
- Community Pool
- Trails
Map
Home Values in the Area
Average Home Value in this Area
Property History
| Date | Event | Price | List to Sale | Price per Sq Ft |
|---|---|---|---|---|
| 10/27/2025 10/27/25 | Price Changed | $1,239,720 | +0.4% | $357 / Sq Ft |
| 09/26/2025 09/26/25 | For Sale | $1,234,720 | -- | $355 / Sq Ft |
Source: First Multiple Listing Service (FMLS)
MLS Number: 7648370
- 2545 Bertrand Way
- Waterstone Plan at Sterling Pointe
- Valley Plan at Sterling Pointe
- Davis Plan at Sterling Pointe
- Ward Plan at Sterling Pointe
- Richmond Plan at Sterling Pointe
- 3020 Medford Dr
- 2615 Hillandale Cir
- 3055 Florence St
- 3010 Florence St
- 2325 S Clement Rd
- 3090 Florence St
- 2910 Creek Tree Ln
- 2820 Gainesway Ct
- 1760 Commonwealth Trail
- 2472 Ballantrae Cir Unit 26
- 2335 Flat Stone Dr
- 2415 Stone Wood Ct
- 3090 Creek Tree Ln
- 2435 Manor View
- 1880 Manor View
- 2620 Springmonte Place
- 3255 Sharon Ln
- 2350 Callaway Ct
- 2510 Thackery Ct
- 2640 Huddlestone Way
- 940 Walters Cir
- 8434 Majors Rd
- 3115 Warbler Way
- 1055 Summit Overlook Way
- 3920 Ivy Summit Ct
- 765 Spring Valley Dr
- 4745 Shiloh Springs Rd
- 4740 Shiloh Crossing Way
- 3280 Peace Ln
- 320 Pintail Ct
- 3770 Glennvale Ct
- 5030 Hastings Terrace
- 1830 Westwind Dr
