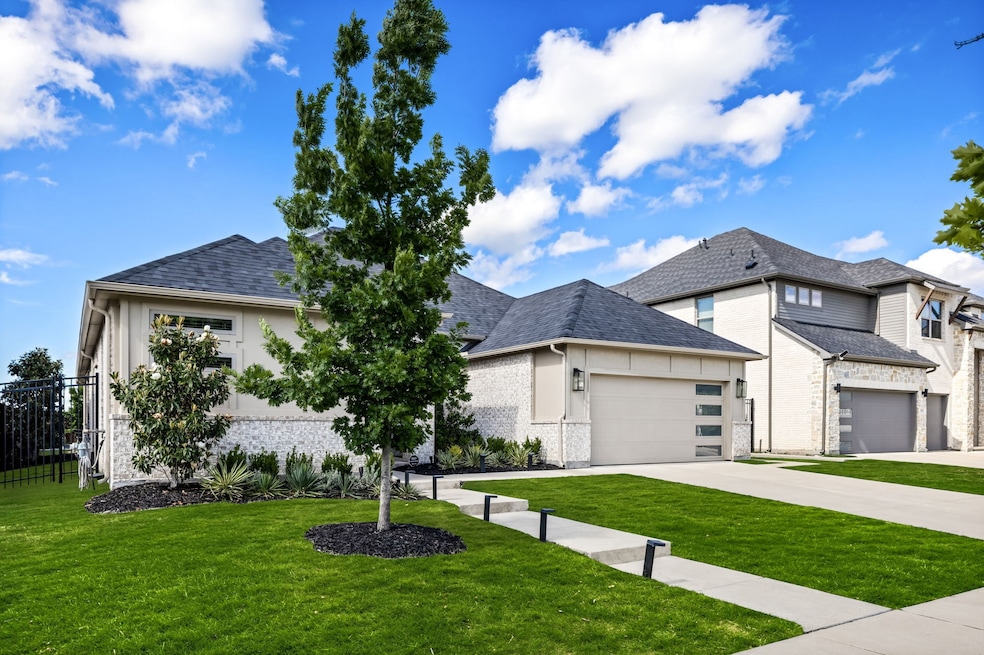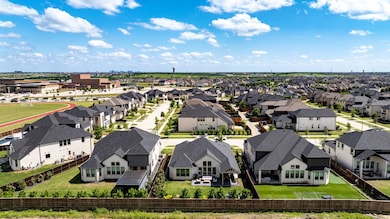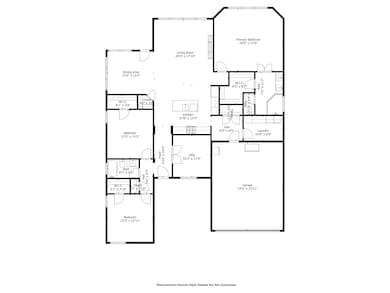
2560 Horsetail Rd Frisco, TX 75034
Highlights
- Fitness Center
- Vaulted Ceiling
- Outdoor Kitchen
- Open Floorplan
- Traditional Architecture
- Community Pool
About This Home
As of June 2025Best Value in Hollyhock!Welcome to the most attainable opportunity in one of Frisco’s most sought-after communities—Hollyhock! Priced at just $724,999, this beautifully upgraded three-bedroom, two-bath home with a dedicated study delivers incredible value for anyone looking to join this vibrant neighborhood. Whether you're eager to live near the PGA Headquarters, are drawn to top-rated Frisco ISD schools (Minett Elementary, Wilkinson Middle, Panther Creek High), or simply seeking a right-sized home in a premier location—this is your chance.Inside, you'll find elevated finishes and thoughtful upgrades throughout, starting with quartz countertops, stainless steel appliances, a gas cooktop, and double ovens in the kitchen—perfect for anyone who loves to cook or entertain. The open-concept layout is framed with updated light fixtures in the entry, dining, and living areas, and the private study features a charming wainscoting accent wall (currently styled as a nursery).The laundry room has been fully redesigned with custom cabinetry, butcher-block countertops, and designer tile—a stylish and functional touch rarely found at this price point.Step outside to your very own backyard retreat, featuring an expanded covered patio, built-in outdoor kitchen with stainless appliances, and a cozy fire pit—ideal for year-round gatherings.Living in Hollyhock means more than just a beautiful home—it’s about lifestyle. From front yard maintenance included in the HOA to neighborhood events like concerts in the park and seasonal festivals, this community makes it easy to feel connected and at home.*Info herein deemed reliable, but not guaranteed. Agents and buyers to verify all data including but not limited to tax, school, measurements, etc*
Last Agent to Sell the Property
Compass RE Texas, LLC Brokerage Phone: 214-548-9186 License #0732443 Listed on: 05/30/2025

Last Buyer's Agent
Michael Nishita
Compass RE Texas, LLC License #0825612
Home Details
Home Type
- Single Family
Est. Annual Taxes
- $9,178
Year Built
- Built in 2020
Lot Details
- 8,756 Sq Ft Lot
- Wrought Iron Fence
- Wood Fence
- Landscaped
- Interior Lot
- Back Yard
HOA Fees
- $192 Monthly HOA Fees
Parking
- 2 Car Attached Garage
- Front Facing Garage
- Garage Door Opener
Home Design
- Traditional Architecture
- Brick Exterior Construction
- Slab Foundation
- Composition Roof
Interior Spaces
- 2,202 Sq Ft Home
- 1-Story Property
- Open Floorplan
- Wired For Data
- Built-In Features
- Vaulted Ceiling
- Ceiling Fan
- Chandelier
- Self Contained Fireplace Unit Or Insert
- Electric Fireplace
- Window Treatments
- Bay Window
- Living Room with Fireplace
- Washer Hookup
Kitchen
- Eat-In Kitchen
- <<doubleOvenToken>>
- <<microwave>>
- Dishwasher
- Kitchen Island
- Disposal
Flooring
- Carpet
- Tile
Bedrooms and Bathrooms
- 3 Bedrooms
- Walk-In Closet
- 2 Full Bathrooms
Home Security
- Carbon Monoxide Detectors
- Fire and Smoke Detector
Outdoor Features
- Covered patio or porch
- Outdoor Kitchen
- Fire Pit
- Exterior Lighting
- Built-In Barbecue
Schools
- Minett Elementary School
- Panther Creek High School
Utilities
- Central Heating and Cooling System
- Tankless Water Heater
- High Speed Internet
- Phone Available
- Cable TV Available
Listing and Financial Details
- Legal Lot and Block 53 / H
- Assessor Parcel Number R730407
Community Details
Overview
- Association fees include all facilities, ground maintenance
- Texas Star Association
- Hollyhock Ph 2 Subdivision
Recreation
- Fitness Center
- Community Pool
Ownership History
Purchase Details
Purchase Details
Home Financials for this Owner
Home Financials are based on the most recent Mortgage that was taken out on this home.Similar Homes in Frisco, TX
Home Values in the Area
Average Home Value in this Area
Purchase History
| Date | Type | Sale Price | Title Company |
|---|---|---|---|
| Warranty Deed | -- | None Listed On Document | |
| Vendors Lien | -- | None Available |
Mortgage History
| Date | Status | Loan Amount | Loan Type |
|---|---|---|---|
| Previous Owner | $353,920 | New Conventional |
Property History
| Date | Event | Price | Change | Sq Ft Price |
|---|---|---|---|---|
| 07/15/2025 07/15/25 | Under Contract | -- | -- | -- |
| 06/25/2025 06/25/25 | For Rent | $3,825 | 0.0% | -- |
| 06/20/2025 06/20/25 | Sold | -- | -- | -- |
| 06/05/2025 06/05/25 | Pending | -- | -- | -- |
| 05/30/2025 05/30/25 | For Sale | $724,999 | +63.9% | $329 / Sq Ft |
| 11/25/2020 11/25/20 | Sold | -- | -- | -- |
| 10/27/2020 10/27/20 | Pending | -- | -- | -- |
| 10/07/2020 10/07/20 | Price Changed | $442,400 | 0.0% | $201 / Sq Ft |
| 10/07/2020 10/07/20 | For Sale | $442,400 | +1.1% | $201 / Sq Ft |
| 08/28/2020 08/28/20 | Pending | -- | -- | -- |
| 08/24/2020 08/24/20 | Price Changed | $437,400 | +3.6% | $199 / Sq Ft |
| 08/15/2020 08/15/20 | For Sale | $422,400 | -- | $192 / Sq Ft |
Tax History Compared to Growth
Tax History
| Year | Tax Paid | Tax Assessment Tax Assessment Total Assessment is a certain percentage of the fair market value that is determined by local assessors to be the total taxable value of land and additions on the property. | Land | Improvement |
|---|---|---|---|---|
| 2024 | $9,178 | $549,512 | $0 | $0 |
| 2023 | $6,780 | $646,000 | $191,741 | $454,259 |
| 2022 | $10,504 | $559,597 | $179,489 | $380,108 |
| 2021 | $8,182 | $412,856 | $137,900 | $274,956 |
| 2020 | $2,772 | $137,900 | $137,900 | $0 |
| 2019 | $1,748 | $82,740 | $82,740 | $0 |
| 2018 | $1,774 | $82,740 | $82,740 | $0 |
Agents Affiliated with this Home
-
M
Seller's Agent in 2025
Michael Nishita
Compass RE Texas, LLC
-
Amanda Rupley

Seller's Agent in 2025
Amanda Rupley
Compass RE Texas, LLC
(214) 548-9186
144 Total Sales
-
Ben Caballero

Seller's Agent in 2020
Ben Caballero
HomesUSA.com
(888) 872-6006
30,731 Total Sales
-
A
Buyer's Agent in 2020
Alvin Paulson
Keller Williams Frisco Stars
Map
Source: North Texas Real Estate Information Systems (NTREIS)
MLS Number: 20937134
APN: R730407
- 2264 Savannah Oak Rd
- 2132 Tumblegrass Rd
- 2677 Wiregrass Rd
- 1787 Coralbead Rd
- 1861 Snapdragon Rd
- 2150 Bristlegrass Rd
- 3941 Dalea Dr
- 3881 Dalea Dr
- 1863 Peppervine Rd
- 3900 Dalea Dr
- 15745 Carnation Rd
- 3830 Dalea Dr
- 1051 Copper Canyon Dr
- 4010 Feathergrass Ln
- 15704 Cherry Blossom Rd
- 3870 White Clover Ln
- 1883 Sheltered Mews
- 2172 Poppyvine Rd
- 1843 Sheltered Mews
- 930 Mountain Laurel Dr


