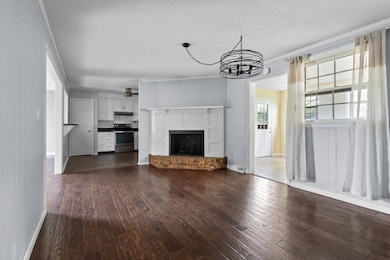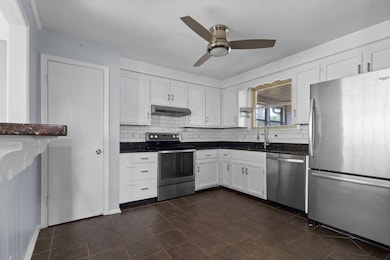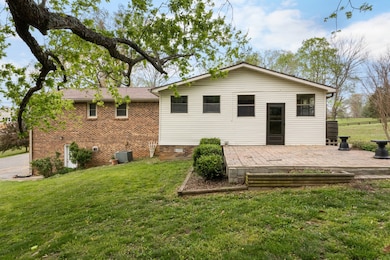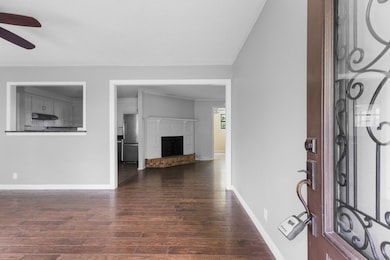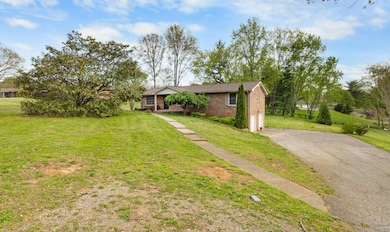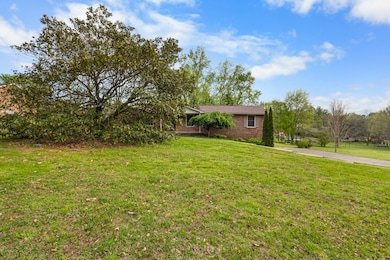2560 Memorial Drive Extension Clarksville, TN 37043
Highlights
- 1 Fireplace
- No HOA
- Stainless Steel Appliances
- Barksdale Elementary School Rated A-
- Covered Patio or Porch
- 2 Car Attached Garage
About This Home
Welcome to this charming 3 bedroom, 2 bathroom house located in the desirable area of Clarksville, TN. This home boasts a finished basement, perfect for additional living space or storage. Cozy up by the fireplace on chilly evenings or enjoy the convenience of a 2 car garage. With easy access to I24, commuting is a breeze. The spacious back yard and large patio provide ample space for outdoor entertaining or relaxation. Don't miss out on this wonderful opportunity to live in a great location close to fantastic amenities. NO PETS.
Listing Agent
4 Rent Properties Brokerage Phone: 9312466708 License #279928 Listed on: 10/20/2025
Home Details
Home Type
- Single Family
Est. Annual Taxes
- $2,251
Year Built
- Built in 1975
Parking
- 2 Car Attached Garage
- Basement Garage
Home Design
- Brick Exterior Construction
Interior Spaces
- Property has 2 Levels
- 1 Fireplace
- Finished Basement
- Basement Fills Entire Space Under The House
- Washer and Electric Dryer Hookup
Kitchen
- Eat-In Kitchen
- Oven or Range
- Dishwasher
- Stainless Steel Appliances
Bedrooms and Bathrooms
- 3 Main Level Bedrooms
- 2 Full Bathrooms
Schools
- Barksdale Elementary School
- Richview Middle School
- Clarksville High School
Additional Features
- Covered Patio or Porch
- Central Heating and Cooling System
Listing and Financial Details
- Property Available on 10/27/25
- Assessor Parcel Number 063064N A 06100 00011064N
Community Details
Overview
- No Home Owners Association
Pet Policy
- No Pets Allowed
Map
Source: Realtracs
MLS Number: 3031148
APN: 064N-A-061.00
- 319 Red Coat Run
- Choral Plan at Longview Ridge
- 210 Autumn Fern Ct
- Winston Plan at Longview Ridge
- Alpine Plan at Longview Ridge
- 2001 Daniel Johnson Way
- 415 Blue Ridge Ct
- 530 Foxglove Ln
- 427 Blue Ridge Ct
- 431 Blue Ridge Ct
- 154 Tbd
- 522 Foxglove Ln
- 2503 Independence Dr
- 550 Foxglove Ln
- 2030 Daniel Johnson Way
- 830 Willowicke Dr
- 845 Willowicke Dr
- 809 Willowicke Dr
- 805 Willowicke Dr
- 702 Sandringham Ct
- 144 Quarry Ridge Rd
- 221 Bluebell Dr
- 187 Old Farmers Rd
- 12 Dutch Dr
- 124-125 Coyote Ct
- 124 Coyote Ct Unit 2
- 171 W Regent Dr
- 115 Ballygar St Unit 3
- 2453 W Wilson Rd Unit 4
- 2421 Madison St Unit 52
- 100 Ballygar St Unit M
- 456 Pond Apple Rd Unit 6
- 2875 Trough Springs Rd
- 2182 Powell Rd
- 1167 Meadowhill Ln Unit D
- 2191 Memorial Dr
- 268 Turnberry Cir
- 833 E Accipiter Cir
- 2190 Memorial Dr
- 313 Longshadow Trail Unit E

