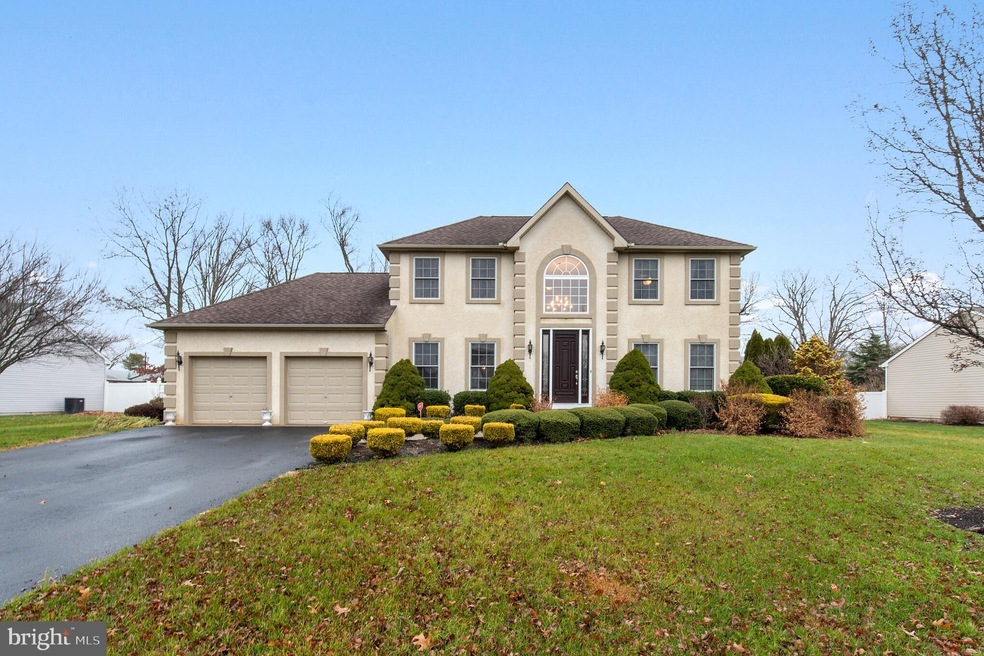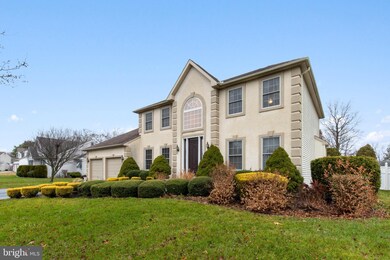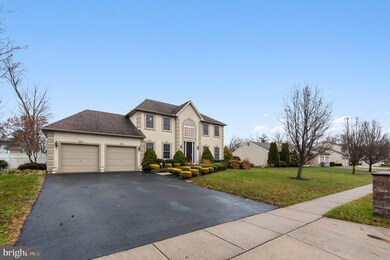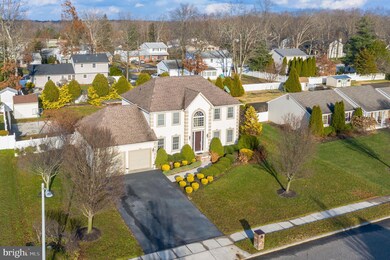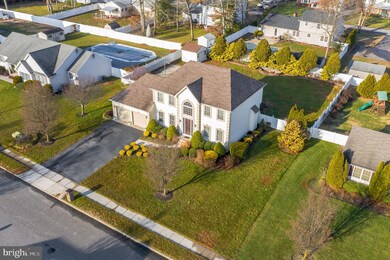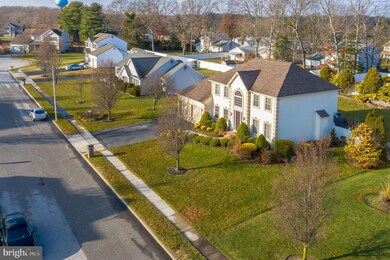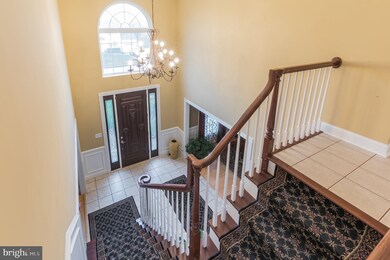
2560 Michelon Ct Vineland, NJ 08361
Estimated Value: $495,389 - $554,000
Highlights
- Deck
- Wood Flooring
- Upgraded Countertops
- Traditional Architecture
- Bonus Room
- Sport Court
About This Home
As of July 2021Remarkably maintained 2 story stucco home with cul-de-sac location located in desirable East Vineland. Two story foyer, formal dining room for holiday gathers, formal living room that opens to inviting family room with gas fireplace. Open eat-in kitchen with stainless steal appliances, upgraded cabinetry, center island with space for 3 stools and patio door that leads to your private rear oasis with a Trec deck, 12 x 12 shed, 1/2 court basketball area, lush landscape, patio block hardscape and vinyl fencing. Main floor laundry room with utility sink, updated powder room and office space round off main floor. Upstairs you can relax in the spacious master with en-suite bath complete with stall shower and jetted soaking tub. Three additional spacious bedrooms share hall bath. If you enjoy entertaining then the finished basement with room ideal for a home theater or hobby room, full bath and sensational bar room are sure to please. Additional storage space is not an issue in this home. Hardwood floors throughout a majority home, ceramic tile, crown molding, open concept floor plan and more make this a home for your short list. Whether your into entertaining or simple daily living this house will fit your needs.
Last Agent to Sell the Property
Coldwell Banker Excel Realty License #0678322 Listed on: 03/20/2021

Home Details
Home Type
- Single Family
Est. Annual Taxes
- $7,411
Year Built
- Built in 2002
Lot Details
- 0.38 Acre Lot
- Lot Dimensions are 111.00 x 149.00
- Cul-De-Sac
- Extensive Hardscape
- Back and Front Yard
HOA Fees
- $15 Monthly HOA Fees
Parking
- 2 Car Attached Garage
- Front Facing Garage
- Driveway
Home Design
- Traditional Architecture
- Shingle Roof
- Stucco
Interior Spaces
- 2,616 Sq Ft Home
- Property has 2 Levels
- Crown Molding
- Gas Fireplace
- Family Room Off Kitchen
- Living Room
- Formal Dining Room
- Den
- Bonus Room
- Finished Basement
Kitchen
- Eat-In Kitchen
- Gas Oven or Range
- Microwave
- Dishwasher
- Upgraded Countertops
Flooring
- Wood
- Ceramic Tile
Bedrooms and Bathrooms
- 4 Bedrooms
- En-Suite Primary Bedroom
- En-Suite Bathroom
- Soaking Tub
- Walk-in Shower
Laundry
- Laundry Room
- Laundry on main level
Outdoor Features
- Sport Court
- Deck
- Shed
Utilities
- Forced Air Heating and Cooling System
- Natural Gas Water Heater
Listing and Financial Details
- Tax Lot 37
- Assessor Parcel Number 14-05234-00037
Ownership History
Purchase Details
Home Financials for this Owner
Home Financials are based on the most recent Mortgage that was taken out on this home.Purchase Details
Home Financials for this Owner
Home Financials are based on the most recent Mortgage that was taken out on this home.Purchase Details
Home Financials for this Owner
Home Financials are based on the most recent Mortgage that was taken out on this home.Similar Homes in Vineland, NJ
Home Values in the Area
Average Home Value in this Area
Purchase History
| Date | Buyer | Sale Price | Title Company |
|---|---|---|---|
| Maupin Angela M | $385,000 | None Available | |
| Cortes Sandra | $288,000 | -- | |
| Gluszak Wiestw | $207,540 | -- |
Mortgage History
| Date | Status | Borrower | Loan Amount |
|---|---|---|---|
| Open | Maupin Angela M | $385,000 | |
| Previous Owner | Cortes Sandra | $240,521 | |
| Previous Owner | Cortes Sandra | $252,014 | |
| Previous Owner | Gluszak Wiestw | $166,032 |
Property History
| Date | Event | Price | Change | Sq Ft Price |
|---|---|---|---|---|
| 07/01/2021 07/01/21 | Sold | $385,000 | +1.3% | $147 / Sq Ft |
| 04/06/2021 04/06/21 | Pending | -- | -- | -- |
| 03/20/2021 03/20/21 | For Sale | $380,000 | -- | $145 / Sq Ft |
Tax History Compared to Growth
Tax History
| Year | Tax Paid | Tax Assessment Tax Assessment Total Assessment is a certain percentage of the fair market value that is determined by local assessors to be the total taxable value of land and additions on the property. | Land | Improvement |
|---|---|---|---|---|
| 2024 | $8,842 | $277,700 | $44,500 | $233,200 |
| 2023 | $8,784 | $277,700 | $44,500 | $233,200 |
| 2022 | $8,523 | $277,700 | $44,500 | $233,200 |
| 2021 | $8,367 | $253,200 | $44,500 | $208,700 |
| 2020 | $7,411 | $253,200 | $44,500 | $208,700 |
| 2019 | $7,310 | $253,200 | $44,500 | $208,700 |
| 2018 | $7,117 | $253,200 | $44,500 | $208,700 |
| 2017 | $6,760 | $253,200 | $44,500 | $208,700 |
| 2016 | $6,522 | $253,200 | $44,500 | $208,700 |
| 2015 | $6,282 | $253,200 | $44,500 | $208,700 |
| 2014 | $5,940 | $253,200 | $44,500 | $208,700 |
Agents Affiliated with this Home
-
April Puesi

Seller's Agent in 2021
April Puesi
Coldwell Banker Excel Realty
(856) 392-1523
103 Total Sales
-
Mary Delozier

Buyer's Agent in 2021
Mary Delozier
Curran Group Real Estate Services
(304) 374-2929
54 Total Sales
Map
Source: Bright MLS
MLS Number: NJCB131734
APN: 14-05234-0000-00037
- 2598 Edna Dr
- 2354 Dante Ave
- 2778 Barry Dr
- 1427 S Lincoln Ave
- 2965 Wynnewood Dr
- 1880 S Brookfield St
- 1387 Sherwood Dr
- 1535 Bear Branch Ct
- 3136 Silverwood Ln
- 3116 S Brookfield St
- 1243 Sherwood Dr
- 1730 Tori Ln
- 1178 S Spring Rd
- 2281 S Brookfield St
- 2319 S Lincoln Ave
- 2307 Musterel Ln
- 937 Golda Ln
- 0 S Spring Rd Unit 587257
- 0 S Spring Rd
- 2488 Valhalla Rd
