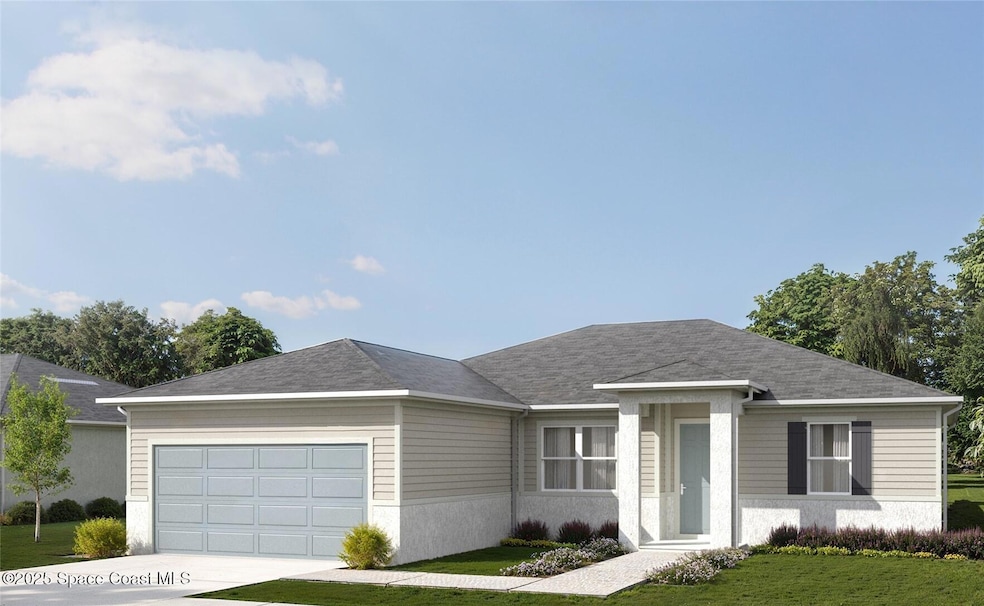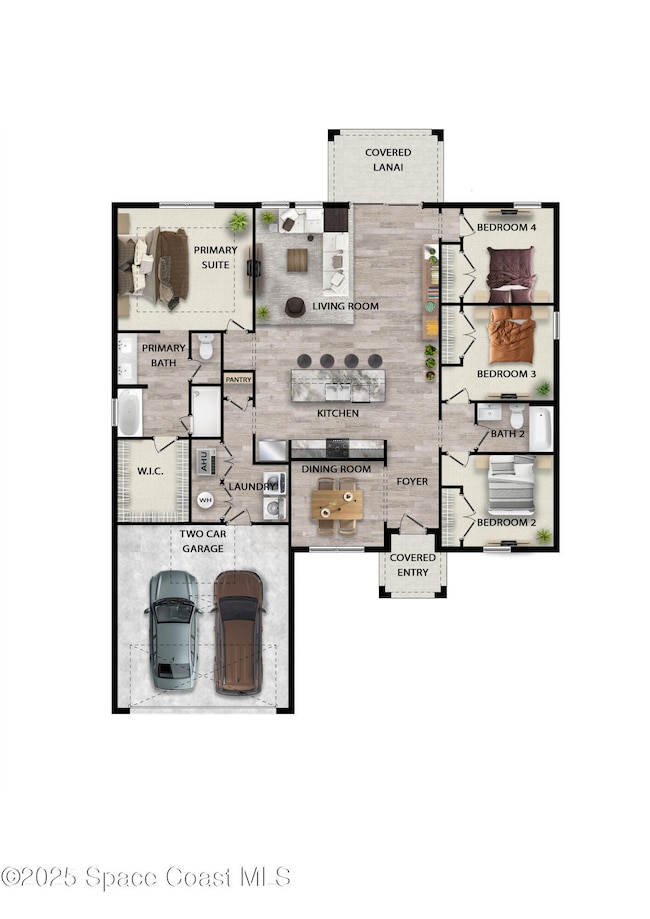
2560 S Biscayne Dr North Port, FL 34287
Estimated payment $2,116/month
Highlights
- Under Construction
- Craftsman Architecture
- No HOA
- Open Floorplan
- Great Room
- Rear Porch
About This Home
Under Construction. Here it is! A new construction home with city water and septic in North Port and no HOA! This affordable new home is almost ready for you and is just the one you've been looking for—and with city water! This home has a great layout with an open and versatile floor plan. The home features 4 bedrooms, 2 full bathrooms, a formal dining room, a living room, an open kitchen, and a 2-car garage with 1,810 square feet of living space. The living space is well utilized, with ample room for large households. The high ceilings and interior features will give you the quality and luxury you were looking for in your new home. This home has a split layout with the primary suite on one end and the guest bedrooms on the other. The Primary bedroom has a tray ceiling and large windows that bring in natural light, plus a resort-style primary bathroom with a separate tub and shower, double vanity, and a large walk-in closet. The living room also receives plenty of natural light.
Home Details
Home Type
- Single Family
Est. Annual Taxes
- $803
Year Built
- Built in 2025 | Under Construction
Lot Details
- 10,019 Sq Ft Lot
- West Facing Home
- Cleared Lot
Parking
- 2 Car Attached Garage
Home Design
- Home is estimated to be completed on 8/30/25
- Craftsman Architecture
- Shingle Roof
- Block Exterior
- Asphalt
- Stucco
Interior Spaces
- 1,810 Sq Ft Home
- 1-Story Property
- Open Floorplan
- Ceiling Fan
- Great Room
- Dining Room
- Fire and Smoke Detector
Kitchen
- Eat-In Kitchen
- Electric Oven
- Electric Range
- Microwave
- Dishwasher
- Kitchen Island
- Disposal
Flooring
- Carpet
- Vinyl
Bedrooms and Bathrooms
- 4 Bedrooms
- Split Bedroom Floorplan
- Walk-In Closet
- 2 Full Bathrooms
Laundry
- Laundry Room
- Laundry on main level
- Washer and Electric Dryer Hookup
Eco-Friendly Details
- Energy-Efficient Appliances
- Energy-Efficient Windows
- Energy-Efficient Lighting
- Energy-Efficient Insulation
- Energy-Efficient Thermostat
Outdoor Features
- Rear Porch
Utilities
- Central Heating and Cooling System
- Geothermal Heating and Cooling
- Electric Water Heater
Community Details
- No Home Owners Association
- The community has rules related to allowing corporate owners
Map
Home Values in the Area
Average Home Value in this Area
Tax History
| Year | Tax Paid | Tax Assessment Tax Assessment Total Assessment is a certain percentage of the fair market value that is determined by local assessors to be the total taxable value of land and additions on the property. | Land | Improvement |
|---|---|---|---|---|
| 2024 | $754 | $22,800 | $22,800 | -- |
| 2023 | $754 | $22,600 | $22,600 | $0 |
| 2022 | $489 | $17,900 | $17,900 | $0 |
| 2021 | $438 | $8,200 | $8,200 | $0 |
| 2020 | $412 | $7,200 | $7,200 | $0 |
| 2019 | $401 | $6,900 | $6,900 | $0 |
| 2018 | $387 | $5,200 | $5,200 | $0 |
| 2017 | $381 | $4,950 | $0 | $0 |
| 2016 | $916 | $4,500 | $4,500 | $0 |
| 2015 | $475 | $3,900 | $3,900 | $0 |
| 2014 | $473 | $3,700 | $0 | $0 |
Property History
| Date | Event | Price | Change | Sq Ft Price |
|---|---|---|---|---|
| 06/23/2025 06/23/25 | Price Changed | $369,999 | 0.0% | $204 / Sq Ft |
| 06/22/2025 06/22/25 | For Sale | $369,900 | -- | $204 / Sq Ft |
Purchase History
| Date | Type | Sale Price | Title Company |
|---|---|---|---|
| Public Action Common In Florida Clerks Tax Deed Or Tax Deeds Or Property Sold For Taxes | $7,800 | None Available | |
| Warranty Deed | $5,000 | Liberty Title & Escrow Co |
Similar Homes in the area
Source: Space Coast MLS (Space Coast Association of REALTORS®)
MLS Number: 1050375
APN: 0974-17-9819
- 0 Hopwood Rd Unit C7463042
- 2688 Averland Loop
- 2684 Averland Loop
- 2680 Averland Loop
- 2676 Averland Loop
- 2672 Averland Loop
- 2668 Averland Loop
- 2694 Hopwood Rd
- 2664 Averland Loop
- 2660 Averland Loop
- 2743 Hopwood Rd
- 2656 Averland Loop
- 2310 Logsdon St
- 2652 Averland Loop
- 2673 Greendale Rd
- 2648 Averland Loop
- 2783 S Biscayne Dr
- 2500 Averland Loop
- 2644 Averland Loop
- 2687 Averland Loop
- 2809 Greendale Rd
- 2835 Greendale Rd
- 2826 Gisela Rd
- 2882 Logsdon St
- 2525 Jasmine Way
- 6947 Roslyn Ct
- 2601 Shenandoah St
- 6825 Appomattox Dr
- 3198 Mola St
- 8197 Alam Ave
- 8034 Trionfo Ave
- 6727 Dennison Ave
- 2852 Cerullo St
- 8153 Boca Grande Ave
- 8575 Alam Ave
- 6625 Electra Ave
- 5419 Grand Cypress Blvd
- 4446 Bayano St
- 443 Granada Blvd Unit 443 Granada #B North Port FL, 34287
- 8274 Herbison Ave

