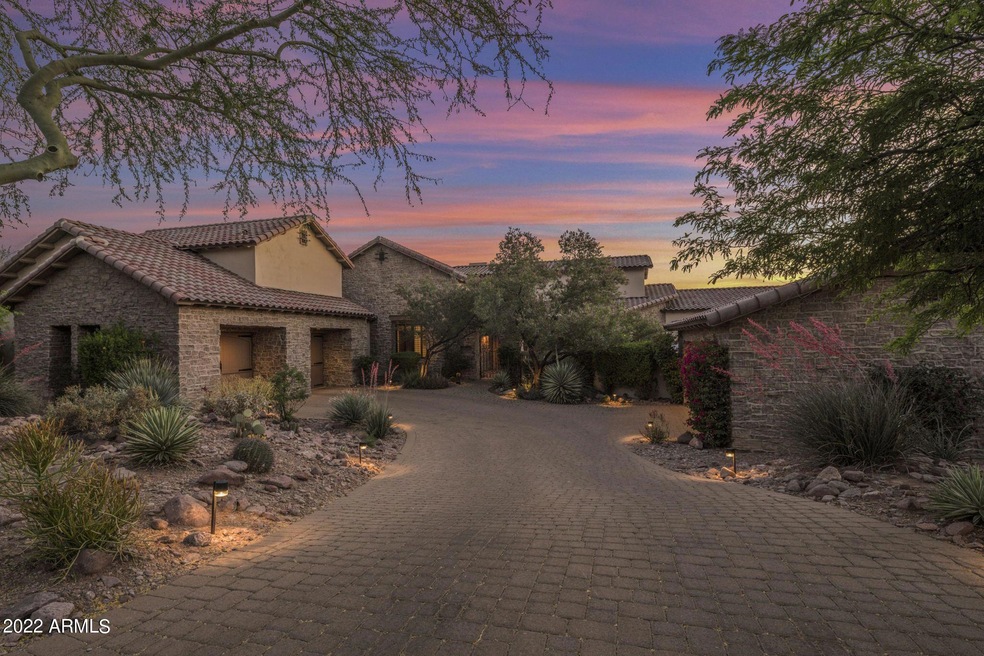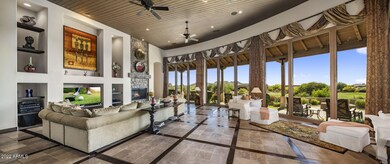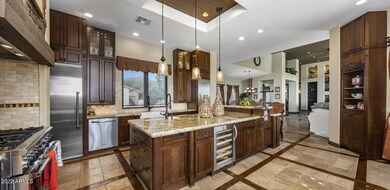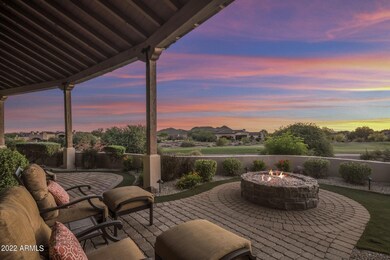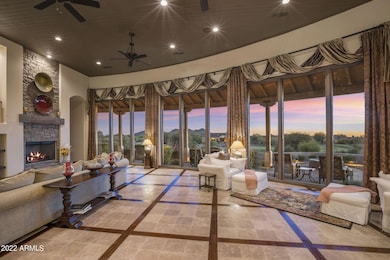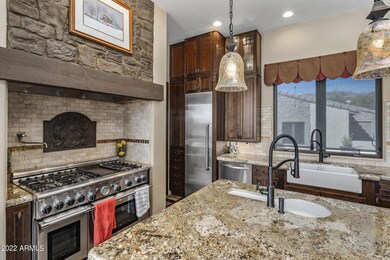
2560 S Geronimo Head Trail Gold Canyon, AZ 85118
Highlights
- Guest House
- Fitness Center
- Heated Spa
- On Golf Course
- Gated with Attendant
- 0.54 Acre Lot
About This Home
As of March 2023This elegant estate is located in the guard gated community of Superstition Mountain. This prestigious community has 2 private, 18 hole, Jack Nicklaus designed golf courses, full service club house, pool, tennis courts and sports club. In the front courtyard you're met with a beautiful negative edge pool with spa and fire pit. There's plenty of room for entertaining guests and spending time in the gorgeous Arizona weather. The main house, that is located on the 6th fairway of the Prospector course, which will be featured in the 2023 LPGA tour, consists of 3 bedrooms, 5 bathrooms, an office and over 5000 square feet of luxurious space. The great room floor plan is open and designed with travertine tile with oak inlay and large 10 foot windows that let in plenty of natural light. The gourmet kitchen features high-end stainless steel appliances, walk-in pantry, a large island for gathering and even has a breakfast nook. The split floor plan offers privacy with the primary bedroom and office on one side and the 2 guest bedrooms on the other. The primary bath offers its own oasis in the desert with rain shower, jacuzzi soaking tub, dual vanities and a closet with built in laundry. Each guest bedroom offers its own en suite, one guest room has it's own loft and there's even a theater room which could be easily modified to a gym, additional room or whatever your heart desires! The newly painted exterior (2020) shows a sleek design of custom stucco and stone work and the recently replaced roof (2019), will give you comfort for years to come! The home also features a whole home water filtration system! For your guests there is a 561sf casita with a bedroom, full bathroom, kitchenette and living room, to keep them comfortable and 'at home'! What will really take your breath away with this property is the gorgeous mountain and golf course views, which can be enjoyed from the large covered patio or view deck. This home has it all, call today for more information or private showing!
Last Agent to Sell the Property
Jessica Noble
Long Realty Canyon Sky License #BR629547000 Listed on: 01/10/2023
Home Details
Home Type
- Single Family
Est. Annual Taxes
- $11,560
Year Built
- Built in 2004
Lot Details
- 0.54 Acre Lot
- On Golf Course
- Desert faces the front and back of the property
- Wrought Iron Fence
- Front and Back Yard Sprinklers
- Private Yard
HOA Fees
- $270 Monthly HOA Fees
Parking
- 3.5 Car Direct Access Garage
- Garage Door Opener
Home Design
- Santa Barbara Architecture
- Wood Frame Construction
- Tile Roof
- Stone Exterior Construction
- Stucco
Interior Spaces
- 5,013 Sq Ft Home
- 2-Story Property
- Central Vacuum
- Vaulted Ceiling
- Ceiling Fan
- Gas Fireplace
- Double Pane Windows
- Solar Screens
- Family Room with Fireplace
- 2 Fireplaces
- Mountain Views
Kitchen
- Eat-In Kitchen
- Breakfast Bar
- Built-In Microwave
- Kitchen Island
- Granite Countertops
Flooring
- Wood
- Carpet
- Tile
Bedrooms and Bathrooms
- 4 Bedrooms
- Primary Bedroom on Main
- Fireplace in Primary Bedroom
- Primary Bathroom is a Full Bathroom
- 6 Bathrooms
- Dual Vanity Sinks in Primary Bathroom
- Hydromassage or Jetted Bathtub
- Bathtub With Separate Shower Stall
Pool
- Heated Spa
- Play Pool
Outdoor Features
- Balcony
- Covered patio or porch
- Fire Pit
- Outdoor Storage
- Built-In Barbecue
Additional Homes
- Guest House
Schools
- Peralta Trail Elementary School
- Cactus Canyon Junior High
- Apache Junction High School
Utilities
- Zoned Heating and Cooling System
- Heating System Uses Natural Gas
- Water Purifier
- High Speed Internet
- Cable TV Available
Listing and Financial Details
- Tax Lot 3
- Assessor Parcel Number 107-15-003
Community Details
Overview
- Association fees include ground maintenance, street maintenance
- Smoa Association, Phone Number (480) 983-6773
- Superstition Mountain Subdivision
Recreation
- Golf Course Community
- Tennis Courts
- Fitness Center
- Heated Community Pool
- Community Spa
Additional Features
- Recreation Room
- Gated with Attendant
Ownership History
Purchase Details
Home Financials for this Owner
Home Financials are based on the most recent Mortgage that was taken out on this home.Purchase Details
Home Financials for this Owner
Home Financials are based on the most recent Mortgage that was taken out on this home.Purchase Details
Home Financials for this Owner
Home Financials are based on the most recent Mortgage that was taken out on this home.Purchase Details
Home Financials for this Owner
Home Financials are based on the most recent Mortgage that was taken out on this home.Purchase Details
Similar Homes in the area
Home Values in the Area
Average Home Value in this Area
Purchase History
| Date | Type | Sale Price | Title Company |
|---|---|---|---|
| Quit Claim Deed | -- | None Listed On Document | |
| Warranty Deed | $1,995,000 | Driggs Title Agency | |
| Warranty Deed | $1,502,500 | None Available | |
| Warranty Deed | $1,225,000 | First American Title Ins Co | |
| Deed In Lieu Of Foreclosure | $48,475 | First American Title Ins Co |
Mortgage History
| Date | Status | Loan Amount | Loan Type |
|---|---|---|---|
| Previous Owner | $3,345,000 | Credit Line Revolving | |
| Previous Owner | $650,000 | Adjustable Rate Mortgage/ARM | |
| Previous Owner | $500,000 | Unknown | |
| Previous Owner | $980,000 | New Conventional | |
| Closed | $122,500 | No Value Available |
Property History
| Date | Event | Price | Change | Sq Ft Price |
|---|---|---|---|---|
| 03/20/2023 03/20/23 | Sold | $1,995,000 | 0.0% | $398 / Sq Ft |
| 02/08/2023 02/08/23 | Pending | -- | -- | -- |
| 01/09/2023 01/09/23 | For Sale | $1,995,000 | -- | $398 / Sq Ft |
Tax History Compared to Growth
Tax History
| Year | Tax Paid | Tax Assessment Tax Assessment Total Assessment is a certain percentage of the fair market value that is determined by local assessors to be the total taxable value of land and additions on the property. | Land | Improvement |
|---|---|---|---|---|
| 2025 | $12,278 | $141,047 | -- | -- |
| 2024 | $11,560 | $119,055 | -- | -- |
| 2023 | $12,080 | $95,557 | $16,593 | $78,964 |
| 2022 | $11,560 | $87,907 | $16,953 | $70,954 |
| 2021 | $12,234 | $86,793 | $0 | $0 |
| 2020 | $12,903 | $89,274 | $0 | $0 |
| 2019 | $12,783 | $86,400 | $0 | $0 |
| 2018 | $12,549 | $88,187 | $0 | $0 |
| 2017 | $12,443 | $102,752 | $0 | $0 |
| 2016 | $11,890 | $89,454 | $13,423 | $76,031 |
| 2014 | $11,558 | $70,848 | $6,139 | $64,709 |
Agents Affiliated with this Home
-
J
Seller's Agent in 2023
Jessica Noble
Long Realty Canyon Sky
-
Cindy White

Buyer's Agent in 2023
Cindy White
HomeSmart Lifestyles
(480) 206-7100
3 in this area
59 Total Sales
Map
Source: Arizona Regional Multiple Listing Service (ARMLS)
MLS Number: 6505901
APN: 107-15-003
- 2430 S Geronimo Head Trail
- 7508 E Usery Pass Trail Unit 12
- 7135 E Cottonwood Dr
- 7504 E Wildflower Ln Unit 6
- 7039 E Pinyon Village Cir Unit 15
- 7867 E Usery Pass Trail Unit 17
- 3149 S Prospector Cir
- 3119 S Prospector Cir
- 3089 S Prospector Cir
- 2474 S Moonlight Dr Unit 9
- 3205 S Ponderosa Dr
- 7701 E Golden Eagle Cir
- 7600 E Golden Eagle Cir
- 7680 E Golden Eagle Cir
- 7751 E Golden Eagle Cir
- 7710 E Golden Eagle Cir
- 8301 E Sunset View Dr Unit 37
- 6590 E Flat Iron Loop Unit 55
- 2612 S Sunset Village Dr Unit 34
- 6551 E Flat Iron Loop
