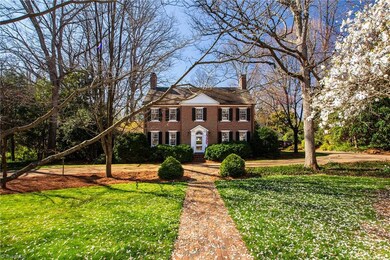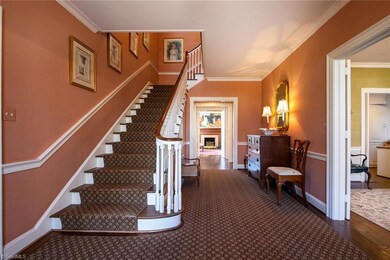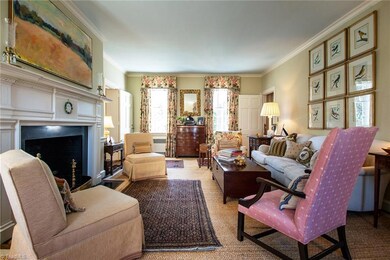
$1,295,000
- 5 Beds
- 5.5 Baths
- 5,101 Sq Ft
- 239 Glade View Ct
- Winston Salem, NC
Incredible new price on this recently constructed "historic" home in West End! 5-bedroom, 5.5-bath Craftsman is a rare blend of architectural soul & modern comfort. Find rich quartersawn oak & mahogany details, custom built-ins, & two fireplaces featuring handcrafted Rockwood reproduction tiles. Main-level primary suite is a true retreat, complete with 2 walk-in closets & fireplace. Love to
Clare Fader Fader Real Estate at ERA Live Moore






