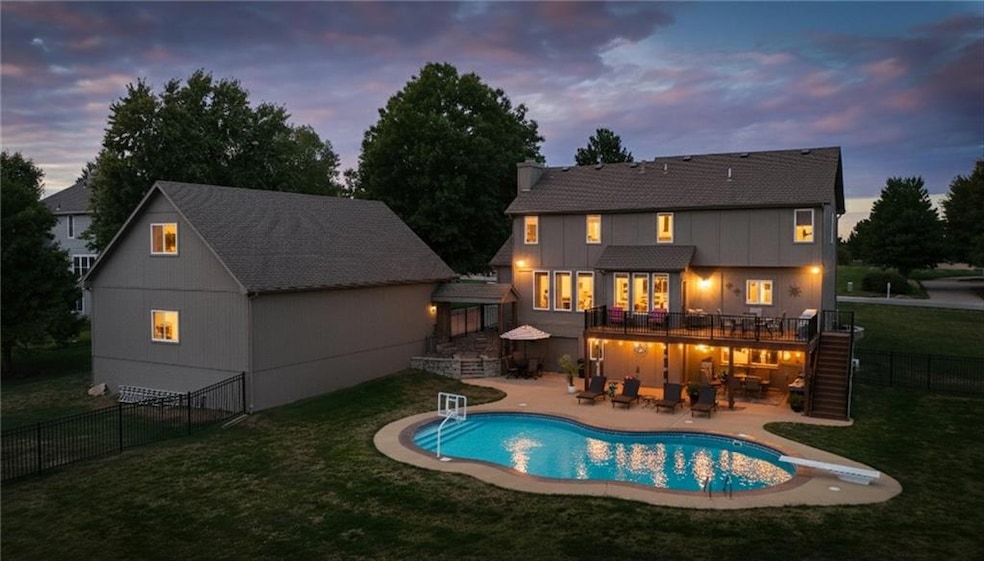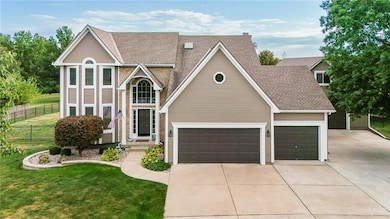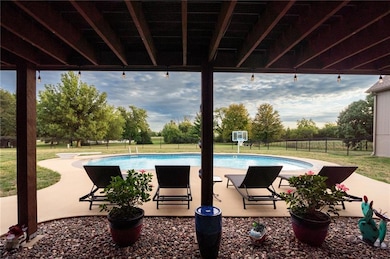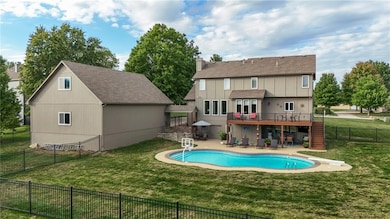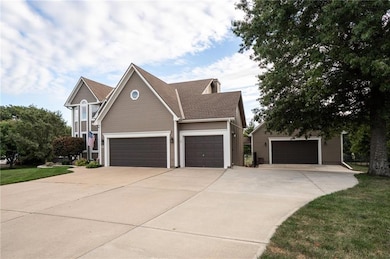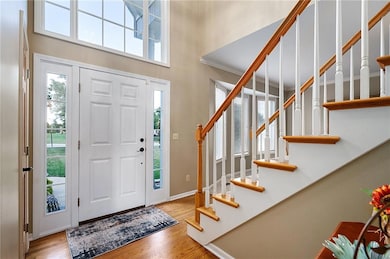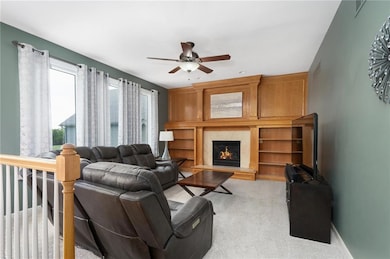25601 W 69th Terrace Shawnee, KS 66226
Estimated payment $5,907/month
Highlights
- 60,984 Sq Ft lot
- Deck
- Recreation Room
- Mize Elementary School Rated A
- Family Room with Fireplace
- Traditional Architecture
About This Home
Car enthusiasts and business owners — this one’s for you! This incredible 4-bedroom, 3.5-bath home sits on 1.41 acres and offers an unmatched combination of space, function, and fun.
The highlight is the 30' x 44' detached garage, featuring high-efficiency radiant floor heat, a forced-air furnace, and a finished lower level with LED lighting, 50-amp RV plug, and 220V service for welders or air compressors. With 11'2" ceilings and a 15' x 44' loft ready to finish or use for storage, this space is ideal for hobbyists, collectors, or small business owners. A huge driveway offers plenty of room for parking and maneuvering.
Enjoy summers in the 40' x 22' heated saltwater pool with a diving board and basketball goal, surrounded by a covered patio and maintenance-free deck extending across most of the back of the home. There’s even a bonus lower garage perfect for pool toys or lawn equipment.
Inside, you’ll find a walk-out finished basement, new carpet on the top two floors, and newer exterior paint. The kitchen is equipped with upgraded Dacor appliances (cooktop, microwave, & wall oven) and ample cabinetry for all your storage needs. HVAC is zoned with uppper unit located on second floor. The oversized attached 3-car garage adds convenience, while the detached garage is a dream workspace.
Located in a quiet neighborhood close to both the elementary and middle schools, this home offers a partially fenced yard with black aluminum fencing around the pool, combining privacy, functionality, and stunning curb appeal. BONUS! Current outbuilding is attached to the house by a portico and you can still build an additional 30'x32' detached building on the property
Listing Agent
LPT Realty LLC Brokerage Phone: 913-972-8599 License #SP00049613 Listed on: 10/03/2025

Home Details
Home Type
- Single Family
Est. Annual Taxes
- $9,094
Year Built
- Built in 1996
Lot Details
- 1.4 Acre Lot
- Aluminum or Metal Fence
- Paved or Partially Paved Lot
Parking
- 8 Car Garage
- Front Facing Garage
- Tandem Parking
Home Design
- Traditional Architecture
- Stone Frame
- Composition Roof
Interior Spaces
- 2-Story Property
- Ceiling Fan
- Thermal Windows
- Family Room with Fireplace
- 2 Fireplaces
- Family Room Downstairs
- Separate Formal Living Room
- Formal Dining Room
- Recreation Room
- Workshop
- Finished Basement
- Basement Fills Entire Space Under The House
- Storm Doors
Kitchen
- Dishwasher
- Wood Stained Kitchen Cabinets
- Disposal
Flooring
- Wood
- Carpet
- Tile
Bedrooms and Bathrooms
- 4 Bedrooms
- Walk-In Closet
- Double Vanity
- Bathtub With Separate Shower Stall
- Spa Bath
Laundry
- Laundry Room
- Laundry on main level
Outdoor Features
- Deck
- Covered Patio or Porch
Schools
- Mize Elementary School
- De Soto High School
Utilities
- Forced Air Zoned Heating and Cooling System
- Heat Exchanger
- Heating System Uses Natural Gas
- Septic Tank
Community Details
- No Home Owners Association
- Association fees include no amenities
- Deer Ridge Estates Subdivision
Listing and Financial Details
- Assessor Parcel Number QP16070001 0002
- $0 special tax assessment
Map
Home Values in the Area
Average Home Value in this Area
Tax History
| Year | Tax Paid | Tax Assessment Tax Assessment Total Assessment is a certain percentage of the fair market value that is determined by local assessors to be the total taxable value of land and additions on the property. | Land | Improvement |
|---|---|---|---|---|
| 2024 | $9,094 | $77,683 | $16,658 | $61,025 |
| 2023 | $8,735 | $74,163 | $14,514 | $59,649 |
| 2022 | $8,506 | $70,771 | $14,514 | $56,257 |
| 2021 | $7,612 | $61,088 | $13,179 | $47,909 |
| 2020 | $7,317 | $58,190 | $11,477 | $46,713 |
| 2019 | $7,066 | $55,372 | $10,444 | $44,928 |
| 2018 | $6,931 | $53,831 | $10,444 | $43,387 |
| 2017 | $6,842 | $51,842 | $10,444 | $41,398 |
| 2016 | $6,731 | $50,381 | $10,444 | $39,937 |
| 2015 | $6,129 | $44,942 | $8,726 | $36,216 |
| 2013 | -- | $40,872 | $8,706 | $32,166 |
Property History
| Date | Event | Price | List to Sale | Price per Sq Ft |
|---|---|---|---|---|
| 11/23/2025 11/23/25 | Price Changed | $975,000 | -2.5% | $308 / Sq Ft |
| 11/05/2025 11/05/25 | Price Changed | $999,999 | -2.4% | $316 / Sq Ft |
| 10/27/2025 10/27/25 | Price Changed | $1,025,000 | -6.8% | $324 / Sq Ft |
| 10/10/2025 10/10/25 | For Sale | $1,100,000 | -- | $347 / Sq Ft |
Purchase History
| Date | Type | Sale Price | Title Company |
|---|---|---|---|
| Warranty Deed | -- | Heartland Title |
Mortgage History
| Date | Status | Loan Amount | Loan Type |
|---|---|---|---|
| Open | $252,700 | New Conventional |
Source: Heartland MLS
MLS Number: 2578919
APN: QP16070001-0002
- 7005 Mize Rd
- 0 Mize Rd Unit HMS2466053
- LOT 2 65th & Mize Rd
- LOT 3 65th & Mize Rd
- LOT 5 65th & Mize Rd
- LOT 4 65th & Mize Rd
- LOT 1 65th & Mize Rd
- 26775 W 73rd St
- 7330 Cedar Niles Rd
- 24211 W 69th St
- 24203 W 69th St
- 7005 Barth Rd
- 6626 Mccormick Dr
- Durham Plan at Greens of Chapel Creek
- Kingston Plan at Greens of Chapel Creek
- Irving Plan at Greens of Chapel Creek
- Sonoma Plan at Greens of Chapel Creek
- Aspen II Plan at Greens of Chapel Creek
- Ashwood Plan at Greens of Chapel Creek
- Lakewood Villa Plan at Mize Hill
- 6300-6626 Hedge Lane Terrace
- 7405 Hedge Lane Terrace
- 7200 Silverheel St
- 22810 W 71st Terrace
- 22907 W 72nd Terrace
- 23518 W 54th Terrace
- 6522 Noble St
- 4770 Railroad Ave Unit 2
- 4770 Railroad Ave Unit 3
- 20820 W 54th St
- 5004 Woodstock St
- 100 Sheidley Ave
- 21396 W 93rd Ct
- 402 River Falls Rd
- 8532 Hammond St
- 501 S 4th St
- 17410 W 86th Terrace
- 19501 W 102nd St
- 9100 Commerce Dr
- 18000 W 97th St
