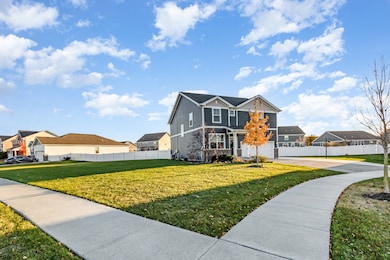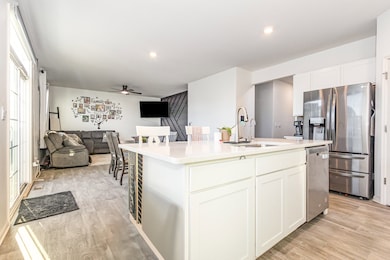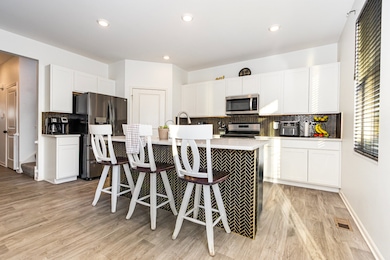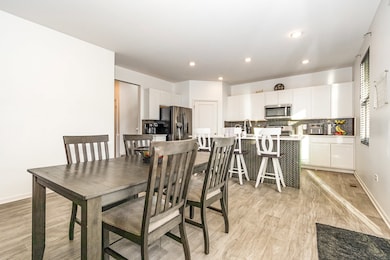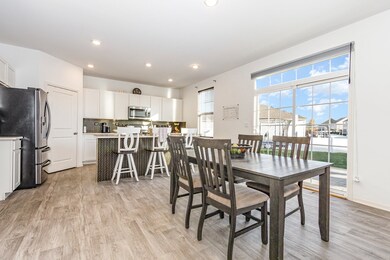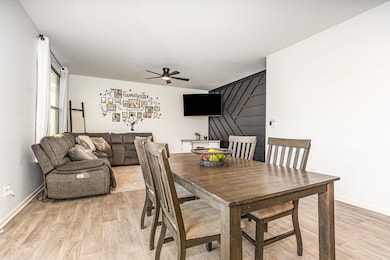25602 W Cerena Cir Plainfield, IL 60586
West Plainfield NeighborhoodEstimated payment $3,281/month
Highlights
- Open Floorplan
- Corner Lot
- Walk-In Pantry
- Community Lake
- Community Pool
- Cul-De-Sac
About This Home
This 4-bedroom Springbank gem offers space, style, and superior technology all tucked away on an exclusive, nearly half-acre cul-de-sac lot. The main level features soaring 9-foot ceilings and a flexible study/office/living room, flowing seamlessly into the open-concept living area. The chef-inspired kitchen is perfect for entertaining with quartz countertops, stainless steel appliances, a custom backsplash, and a corner walk-in pantry. The custom feature wall in the family room is a show stopper! Upstairs, the owner's retreat is a true sanctuary with a large walk-in closet and a luxurious bath featuring dual comfort-height vanities and a walk-in shower. Practicality meets luxury with a dedicated second-floor laundry room. This home is as smart as it is stylish, featuring America's Smart Home Technology for hands-free control via voice or phone. Plus, benefit from high-efficiency features like the innovative tankless water heater and ERV furnace system. Bring your ideas for finishing the full basement or just enjoy the extra storage! The oversized corner lot is fully enclosed with maintenance free white vinyl fencing. Take advantage of the expansive 9-acre Springbank Aquatic Center with lap pool, water slide, zero-depth pool, sand play area, bocce ball courts, sand volleyball and more! Only minutes from shopping and dining in vibrant downtown Plainfield! Set up a showing today--this home is sure to sell quickly!
Listing Agent
Keller Williams Infinity Brokerage Phone: (815) 351-0689 License #475138264 Listed on: 11/13/2025

Home Details
Home Type
- Single Family
Est. Annual Taxes
- $10,151
Year Built
- Built in 2021
Lot Details
- 0.45 Acre Lot
- Lot Dimensions are 48 x 132 x 80 x 48 x 132
- Cul-De-Sac
- Fenced
- Corner Lot
HOA Fees
- $58 Monthly HOA Fees
Parking
- 2 Car Garage
- Driveway
- Parking Included in Price
Home Design
- Brick Exterior Construction
- Asphalt Roof
- Concrete Perimeter Foundation
Interior Spaces
- 2,356 Sq Ft Home
- 2-Story Property
- Open Floorplan
- Window Screens
- Family Room
- Living Room
- Dining Room
- Basement Fills Entire Space Under The House
Kitchen
- Walk-In Pantry
- Range
- Microwave
- Dishwasher
- Disposal
Flooring
- Carpet
- Vinyl
Bedrooms and Bathrooms
- 4 Bedrooms
- 4 Potential Bedrooms
- Walk-In Closet
- Dual Sinks
Laundry
- Laundry Room
- Dryer
- Washer
Outdoor Features
- Porch
Utilities
- Forced Air Heating and Cooling System
- Heating System Uses Natural Gas
- 200+ Amp Service
Listing and Financial Details
- Homeowner Tax Exemptions
Community Details
Overview
- Association fees include insurance, pool
- Danette Association, Phone Number (815) 886-7481
- Springbank Subdivision, Holcombe Elev A2 Floorplan
- Property managed by Foster Premier Property
- Community Lake
Recreation
- Community Pool
Map
Home Values in the Area
Average Home Value in this Area
Tax History
| Year | Tax Paid | Tax Assessment Tax Assessment Total Assessment is a certain percentage of the fair market value that is determined by local assessors to be the total taxable value of land and additions on the property. | Land | Improvement |
|---|---|---|---|---|
| 2024 | $10,151 | $145,688 | $25,907 | $119,781 |
| 2023 | $10,151 | $131,583 | $23,399 | $108,184 |
| 2022 | $8,533 | $110,839 | $5,873 | $104,966 |
| 2021 | $452 | $5,489 | $5,489 | $0 |
| 2020 | $446 | $5,333 | $5,333 | $0 |
| 2019 | $432 | $5,081 | $5,081 | $0 |
| 2018 | $414 | $4,774 | $4,774 | $0 |
| 2017 | $402 | $4,537 | $4,537 | $0 |
| 2016 | $394 | $4,327 | $4,327 | $0 |
| 2015 | $375 | $4,053 | $4,053 | $0 |
| 2014 | $375 | $3,910 | $3,910 | $0 |
| 2013 | $375 | $3,910 | $3,910 | $0 |
Property History
| Date | Event | Price | List to Sale | Price per Sq Ft | Prior Sale |
|---|---|---|---|---|---|
| 11/13/2025 11/13/25 | For Sale | $450,000 | +15.4% | $191 / Sq Ft | |
| 01/18/2022 01/18/22 | Sold | $389,990 | 0.0% | $166 / Sq Ft | View Prior Sale |
| 01/04/2022 01/04/22 | Pending | -- | -- | -- | |
| 01/04/2022 01/04/22 | For Sale | $389,990 | -- | $166 / Sq Ft |
Purchase History
| Date | Type | Sale Price | Title Company |
|---|---|---|---|
| Warranty Deed | $389,990 | None Listed On Document | |
| Special Warranty Deed | $658,000 | None Available |
Mortgage History
| Date | Status | Loan Amount | Loan Type |
|---|---|---|---|
| Open | $217,734 | FHA |
Source: Midwest Real Estate Data (MRED)
MLS Number: 12514242
APN: 06-03-29-107-020
- 25424 W Ashton Dr
- 6507 Goldhaber Ln Unit 15
- 25415 Rock Dr
- 2617 Ruth Fitzgerald Dr Unit 7
- 6309 Ventura Ct
- 25405 Rock Dr
- 0001 S State Route 59
- 0002 S State Route 59
- 6615 Bazz Dr
- 16432 S Harmon Ln Unit 1
- 25110 W Catherine Dr Unit 1
- 16332 S Forest Edge Dr
- 25206 Rock Dr
- 2807 Arches Ct
- 16151 S Lake View Rd
- 6304 Southridge Dr
- 6610 Leupold Ln Unit 12
- 25500 W Rocky Creek Rd
- 25504 W Rocky Creek Rd
- 2707 Sierra Ave Unit 7
- 2714 Joe Adler Dr
- 2706 Steamboat Cir
- 2611 Sierra Ave
- 2042 Legacy Pointe Blvd
- 16101 S Legion Ct
- 2110 Three Forks Dr
- 15728 Brookshore Dr
- 7004 Gallatin Dr Unit ID1285080P
- 2202 Henning Place
- 2200 Brindlewood Dr
- 1907 Arbor Falls Dr
- 1915 Chestnut Grove Dr
- 1708 Lake Pointe Ct
- 1612 Lake Pointe Dr
- 5304 Kingsbury Estates Dr
- 5805 Emerald Pointe Dr
- 1801 Winger Dr
- 5756 Emerald Pointe Dr
- 16438 Fairfield Dr
- 1415 Baltz Dr

