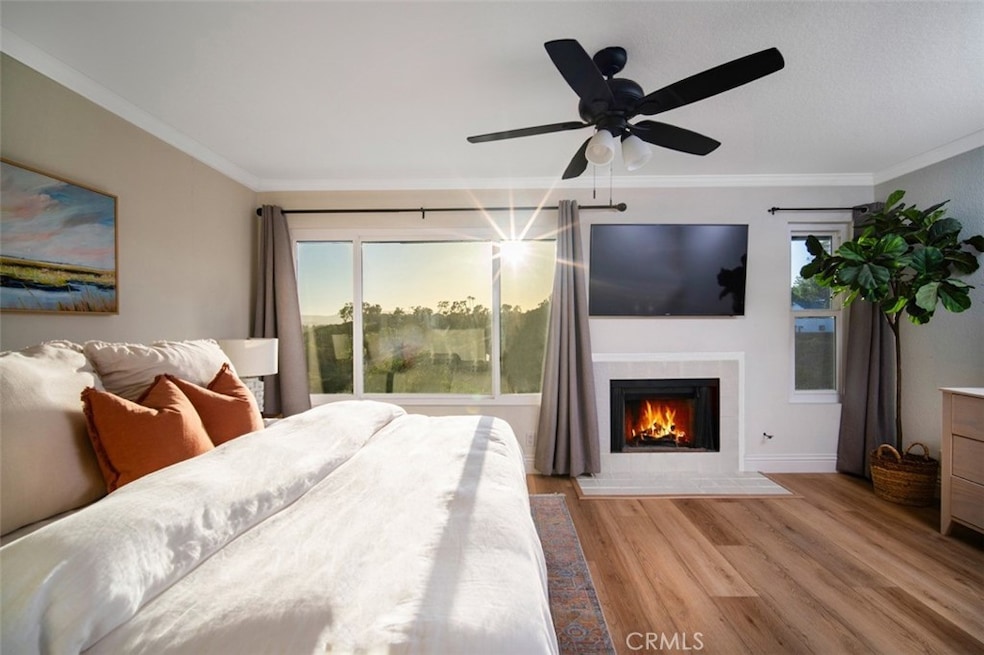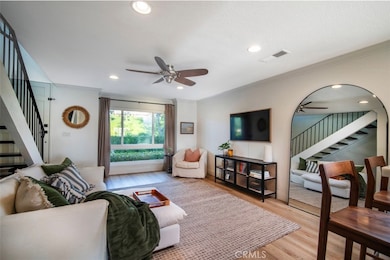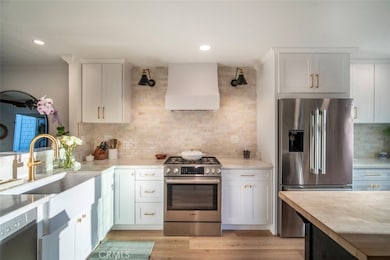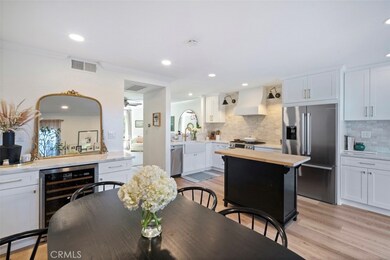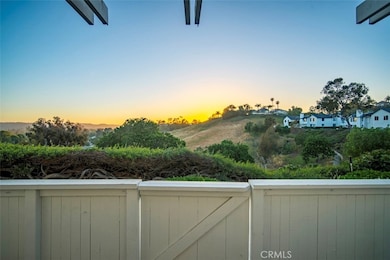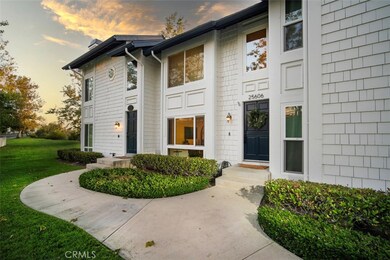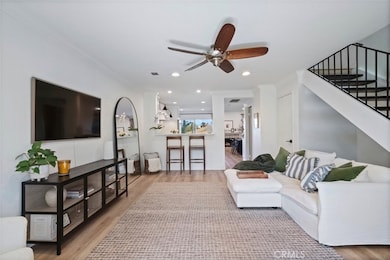
25606 Paseo la Vista Laguna Niguel, CA 92677
Colinas de Capistrano NeighborhoodEstimated payment $5,248/month
Highlights
- Spa
- No Units Above
- Updated Kitchen
- Marian Bergeson Elementary Rated A
- City Lights View
- 16.4 Acre Lot
About This Home
Luxuriously designed townhome/condo with views in the heart of South Orange County. Step into the spacious, sun-drenched family room where morning light pours through large, brand-new windows, setting a bright and inviting tone. The open floor plan flows effortlessly into the dining and kitchen areas, ideal for both relaxed mornings and stylish entertaining. Proceed past the open breakfast bar into the gourmet kitchen, complete with quartz counter tops, on-trend zellige tile backsplash, Restoration Hardware cabinet pulls, sleek Bosch appliances and a custom plaster vent hood. Next to the kitchen, the charming dining nook comfortably seats six and is complemented by a cozy wood-burning fireplace, as well as a chic built-in wine fridge and coffee bar. A wide sliding glass door leads to your private patio, where you can unwind while enjoying sunset views over rolling hills, while an elegantly styled bathroom serves the downstairs. Upstairs, the primary bedroom offers a luxurious retreat, complete with a second wood-burning fireplace, expansive views, and a spacious, custom-organized closet. The adjacent bathroom is illuminated by natural light from a large skylight, highlighting elegant brass fixtures, a premium soaking tub, and timeless neutral tilework.Additional features include a detached garage with ample storage, a dedicated parking space, and access to a nearby greenbelt—perfect for kids, pets, guests, or even sunset picnics. The Sparrow Hill community is undergoing an impressive renovation, including new gutters, roof repairs, fresh exterior paint, and upcoming upgrades to the pool and tennis court—all fully paid-for by the current owners.Within just 1 mile of the 5 and 73 freeways and only 15 minutes to the beach, this location delivers the best of South Orange County living. Embrace the coastal lifestyle, within an hour of Los Angeles and San Diego, in this meticulously finished, low-maintenance home.
Listing Agent
Engel & Völkers Dana Point Brokerage Phone: 949-929-6670 License #02146711 Listed on: 05/28/2025

Co-Listing Agent
Engel & Völkers Dana Point Brokerage Phone: 949-929-6670 License #01906646
Open House Schedule
-
Saturday, May 31, 20251:00 to 4:00 pm5/31/2025 1:00:00 PM +00:005/31/2025 4:00:00 PM +00:00Add to Calendar
-
Sunday, June 01, 20251:00 to 3:30 pm6/1/2025 1:00:00 PM +00:006/1/2025 3:30:00 PM +00:00Add to Calendar
Townhouse Details
Home Type
- Townhome
Est. Annual Taxes
- $5,082
Year Built
- Built in 1984 | Remodeled
Lot Details
- No Units Above
- No Units Located Below
- Two or More Common Walls
- Wood Fence
HOA Fees
Parking
- 1 Car Garage
- 1 Open Parking Space
- Parking Storage or Cabinetry
- Parking Available
- Parking Lot
- Assigned Parking
Property Views
- City Lights
- Hills
Home Design
- Cape Cod Architecture
- Turnkey
- Slab Foundation
- Common Roof
Interior Spaces
- 1,232 Sq Ft Home
- 2-Story Property
- Open Floorplan
- Dry Bar
- Wainscoting
- Skylights
- Double Pane Windows
- ENERGY STAR Qualified Windows
- Family Room Off Kitchen
- Vinyl Flooring
- Pull Down Stairs to Attic
Kitchen
- Updated Kitchen
- Open to Family Room
- Eat-In Kitchen
- Breakfast Bar
- Gas Range
- Range Hood
- Dishwasher
- Quartz Countertops
- Self-Closing Drawers and Cabinet Doors
- Fireplace in Kitchen
Bedrooms and Bathrooms
- 2 Bedrooms
- Fireplace in Primary Bedroom
- All Upper Level Bedrooms
- Walk-In Closet
- Remodeled Bathroom
- Quartz Bathroom Countertops
- Bathtub with Shower
- Walk-in Shower
Laundry
- Laundry Room
- Laundry on upper level
- Dryer
- Washer
Outdoor Features
- Spa
- Covered patio or porch
- Lanai
- Rain Gutters
Location
- Suburban Location
Utilities
- Central Heating and Cooling System
- Natural Gas Connected
Listing and Financial Details
- Tax Lot 1
- Tax Tract Number 11216
- Assessor Parcel Number 93037062
- $16 per year additional tax assessments
- Seller Considering Concessions
Community Details
Overview
- Front Yard Maintenance
- Master Insurance
- 84 Units
- Sparrow Hill Association, Phone Number (949) 508-1567
- Keystone Association, Phone Number (949) 833-2600
- Powerstone HOA
- Sparrow Hill Subdivision
- Maintained Community
- Greenbelt
Amenities
- Outdoor Cooking Area
- Community Barbecue Grill
- Picnic Area
- Clubhouse
- Recreation Room
Recreation
- Tennis Courts
- Pickleball Courts
- Sport Court
- Community Pool
- Community Spa
- Park
- Bike Trail
Map
Home Values in the Area
Average Home Value in this Area
Tax History
| Year | Tax Paid | Tax Assessment Tax Assessment Total Assessment is a certain percentage of the fair market value that is determined by local assessors to be the total taxable value of land and additions on the property. | Land | Improvement |
|---|---|---|---|---|
| 2024 | $5,082 | $500,889 | $404,801 | $96,088 |
| 2023 | $4,975 | $491,068 | $396,864 | $94,204 |
| 2022 | $4,880 | $481,440 | $389,083 | $92,357 |
| 2021 | $4,786 | $472,000 | $381,453 | $90,547 |
| 2020 | $4,708 | $464,100 | $365,431 | $98,669 |
| 2019 | $4,615 | $455,000 | $358,265 | $96,735 |
| 2018 | $4,617 | $455,000 | $358,265 | $96,735 |
| 2017 | $4,142 | $408,000 | $311,265 | $96,735 |
| 2016 | $3,799 | $374,000 | $277,265 | $96,735 |
| 2015 | $3,799 | $374,000 | $277,265 | $96,735 |
| 2014 | $2,963 | $291,250 | $194,515 | $96,735 |
Property History
| Date | Event | Price | Change | Sq Ft Price |
|---|---|---|---|---|
| 05/28/2025 05/28/25 | For Sale | $795,000 | +68.4% | $645 / Sq Ft |
| 10/14/2020 10/14/20 | Sold | $472,000 | -3.5% | $391 / Sq Ft |
| 09/03/2020 09/03/20 | Pending | -- | -- | -- |
| 08/29/2020 08/29/20 | For Sale | $489,000 | 0.0% | $405 / Sq Ft |
| 01/07/2019 01/07/19 | Rented | $2,495 | 0.0% | -- |
| 12/09/2018 12/09/18 | Under Contract | -- | -- | -- |
| 12/01/2018 12/01/18 | Price Changed | $2,495 | -3.1% | $2 / Sq Ft |
| 11/16/2018 11/16/18 | For Rent | $2,575 | +3.2% | -- |
| 02/28/2017 02/28/17 | Rented | $2,495 | 0.0% | -- |
| 02/18/2017 02/18/17 | Price Changed | $2,495 | -2.2% | $2 / Sq Ft |
| 02/05/2017 02/05/17 | For Rent | $2,550 | +10.9% | -- |
| 01/03/2016 01/03/16 | Rented | $2,300 | 0.0% | -- |
| 12/26/2015 12/26/15 | For Rent | $2,300 | -- | -- |
Purchase History
| Date | Type | Sale Price | Title Company |
|---|---|---|---|
| Grant Deed | $472,000 | Corinthian Title Company | |
| Interfamily Deed Transfer | -- | None Available | |
| Interfamily Deed Transfer | -- | Multiple | |
| Grant Deed | $464,000 | Multiple |
Mortgage History
| Date | Status | Loan Amount | Loan Type |
|---|---|---|---|
| Open | $424,800 | New Conventional | |
| Previous Owner | $371,200 | Purchase Money Mortgage | |
| Previous Owner | $250,000 | Credit Line Revolving | |
| Previous Owner | $113,000 | Credit Line Revolving | |
| Previous Owner | $31,475 | Stand Alone Second | |
| Previous Owner | $114,500 | Unknown |
Similar Homes in Laguna Niguel, CA
Source: California Regional Multiple Listing Service (CRMLS)
MLS Number: OC25115636
APN: 930-370-62
- 25552 Paseo la Vista Unit 20
- 25634 Paseo la Cresta Unit 59
- 28861 Aloma Ave
- 25922 Pasofino
- 29082 Mira Vista
- 25911 Pasofino
- 28241 Sorrento Unit 124
- 28181 Sorrento Unit 97
- 28151 Montecito Unit 36
- 28502 Las Arubas
- 3 Hidden Crest Way
- 25152 Camino Del Mar Unit F
- 25102 Camino Del Mar Unit J
- 28107 Caldaro
- 25246 San Michele
- 28112 Newport Way Unit B
- 28071 Caldaro
- 24841 Vista Magnifica
- 24877 Nueva Vista Dr Unit 23
- 25081 Leucadia St Unit F
