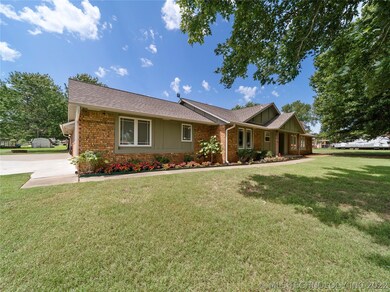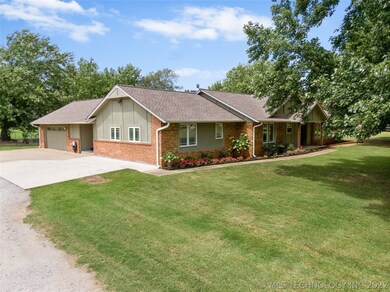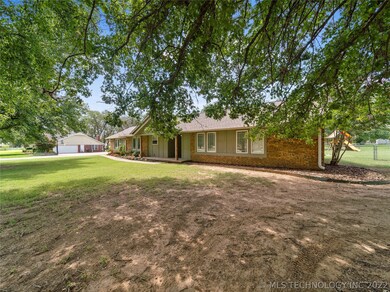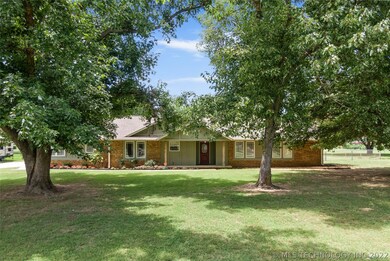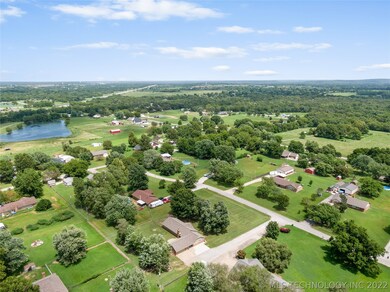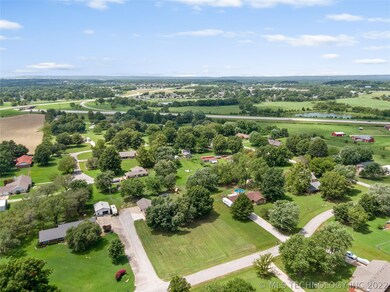
25606 S Desert Trail Claremore, OK 74019
Highlights
- 0.97 Acre Lot
- Mature Trees
- No HOA
- Verdigris Elementary School Rated A
- Vaulted Ceiling
- Covered patio or porch
About This Home
As of October 2020Spacious Ranch-Style home on a 1 acre m/l lot in Verdigris. This house offers a variety of options
with 2 true large MR bedrooms each w/own private bath, located on opposite sides of the house. 2
Add'l bedrooms + full bath w/double sinks & plenty of storage. 4th bed large enough w/ 2 closets you
could make a 5th BDR if needed or use the entire space as a 2nd living area. Kitchen boasts NEW SS
matching appliances. Large Laundry room w/ plumbing for future 1/2 bath w/sink. HVAC system
replaced 2018.
Last Agent to Sell the Property
Caroline Clary
C&C Referral Services LLC License #172714 Listed on: 08/03/2020
Home Details
Home Type
- Single Family
Est. Annual Taxes
- $2,124
Year Built
- Built in 1978
Lot Details
- 0.97 Acre Lot
- East Facing Home
- Chain Link Fence
- Mature Trees
Parking
- 2 Car Attached Garage
Home Design
- Brick Exterior Construction
- Slab Foundation
- Wood Frame Construction
- Fiberglass Roof
- Vinyl Siding
- Asphalt
Interior Spaces
- 2,502 Sq Ft Home
- 1-Story Property
- Wired For Data
- Vaulted Ceiling
- Ceiling Fan
- Wood Burning Fireplace
- Vinyl Clad Windows
- Washer and Electric Dryer Hookup
Kitchen
- Gas Oven
- Gas Range
- Microwave
- Plumbed For Ice Maker
- Dishwasher
- Laminate Countertops
Flooring
- Carpet
- Laminate
- Tile
Bedrooms and Bathrooms
- 4 Bedrooms
- 3 Full Bathrooms
Home Security
- Security System Owned
- Fire and Smoke Detector
Outdoor Features
- Covered patio or porch
- Rain Gutters
Schools
- Verdigris Elementary And Middle School
- Verdigris High School
Utilities
- Zoned Heating and Cooling
- Heating System Uses Gas
- Programmable Thermostat
- Gas Water Heater
- Septic Tank
- High Speed Internet
- Cable TV Available
Community Details
- No Home Owners Association
- Green Oasis Subdivision
Ownership History
Purchase Details
Home Financials for this Owner
Home Financials are based on the most recent Mortgage that was taken out on this home.Purchase Details
Home Financials for this Owner
Home Financials are based on the most recent Mortgage that was taken out on this home.Purchase Details
Home Financials for this Owner
Home Financials are based on the most recent Mortgage that was taken out on this home.Similar Homes in Claremore, OK
Home Values in the Area
Average Home Value in this Area
Purchase History
| Date | Type | Sale Price | Title Company |
|---|---|---|---|
| Warranty Deed | $240,000 | Apex Ttl & Closing Svcs Llc | |
| Warranty Deed | $212,500 | None Available | |
| Quit Claim Deed | -- | None Available |
Mortgage History
| Date | Status | Loan Amount | Loan Type |
|---|---|---|---|
| Open | $248,640 | New Conventional | |
| Previous Owner | $208,650 | FHA | |
| Previous Owner | $171,000 | New Conventional |
Property History
| Date | Event | Price | Change | Sq Ft Price |
|---|---|---|---|---|
| 10/01/2020 10/01/20 | Sold | $240,000 | -7.3% | $96 / Sq Ft |
| 08/03/2020 08/03/20 | Pending | -- | -- | -- |
| 08/03/2020 08/03/20 | For Sale | $259,000 | +21.9% | $104 / Sq Ft |
| 03/01/2017 03/01/17 | Sold | $212,500 | 0.0% | $85 / Sq Ft |
| 12/16/2016 12/16/16 | Pending | -- | -- | -- |
| 12/16/2016 12/16/16 | For Sale | $212,500 | -- | $85 / Sq Ft |
Tax History Compared to Growth
Tax History
| Year | Tax Paid | Tax Assessment Tax Assessment Total Assessment is a certain percentage of the fair market value that is determined by local assessors to be the total taxable value of land and additions on the property. | Land | Improvement |
|---|---|---|---|---|
| 2024 | $3,078 | $32,113 | $5,064 | $27,049 |
| 2023 | $3,078 | $30,583 | $3,850 | $26,733 |
| 2022 | $2,689 | $27,978 | $3,850 | $24,128 |
| 2021 | $2,493 | $26,645 | $3,850 | $22,795 |
| 2020 | $2,156 | $24,146 | $3,575 | $20,571 |
| 2019 | $2,124 | $23,184 | $3,575 | $19,609 |
| 2018 | $2,182 | $23,783 | $3,575 | $20,208 |
Agents Affiliated with this Home
-
C
Seller's Agent in 2020
Caroline Clary
C&C Referral Services LLC
-
Stephanie Ross

Buyer's Agent in 2020
Stephanie Ross
Pembrook Realty Group
(918) 852-5250
35 in this area
717 Total Sales
-
K
Seller's Agent in 2017
Kelly Hayne
Inactive Office
-
B
Buyer's Agent in 2017
Ben Cunningham
Inactive Office
Map
Source: MLS Technology
MLS Number: 2027985
APN: 660000128
- 9733 E Mirage Dr
- 25103 S Roselake Dr
- 0 S Maple Ln
- 9668 E 530 Rd
- 10245 E 3rd St
- 9375 E 530 Rd
- 9333 E Apple Ln
- 29412 S Eastwood Dr
- 25296 S Holliday Dr
- 24922 S Heartwood Dr
- 10452 E First St
- 25013 S Oak St
- 10722 E First St
- 9040 E Tolbert Dr
- 25133 Shade Tree Place
- 9031 E Tolbert Dr
- 8327 Vintage Trace Dr
- 26615 Duck Pond Ln
- 8174 E Misty Morning Place
- 26550 Columbia Crest Dr

