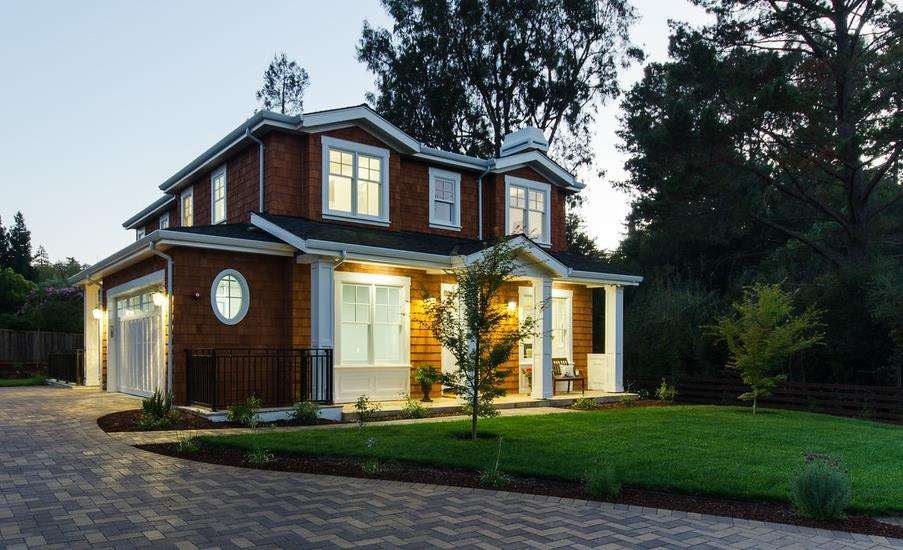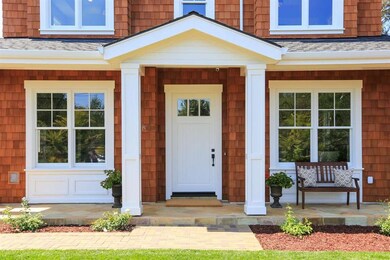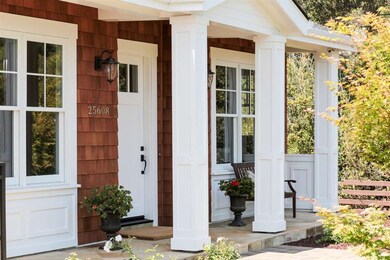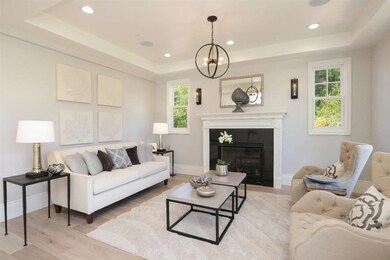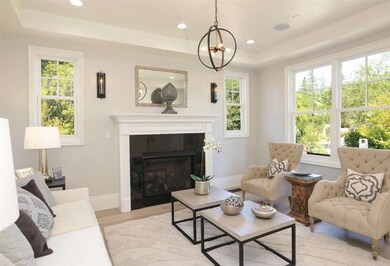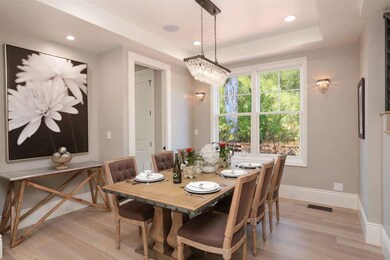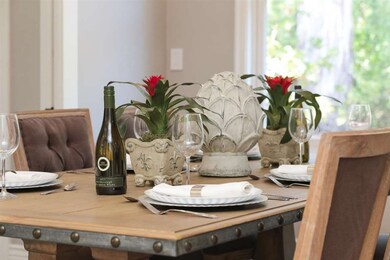
25608 Deerfield Dr Los Altos Hills, CA 94022
Highlights
- Wine Cellar
- Home Theater
- Craftsman Architecture
- Gardner Bullis Elementary School Rated A
- Vineyard View
- Secluded Lot
About This Home
As of September 2021This brand new home on a gorgeous lot with a private country feel is just .4 miles to the Los Altos Village with shopping, cafes, and restaurants. The entire design is a modern interpretation of the classic Craftsman style, beginning with the shingled exteriors and classic columns. Crisp white paneled walls and moldings complement the beautiful light hued hardwood floors. This exceptional home features, 5 Bedrooms (all en suite), 5 Full baths, and 2 half baths, Chef’s kitchen with Thermador appliances including wine fridge and beautiful quartzite stone countertops, dedicated home theater, family room, large recreation room with built-in cabinetry, Sonos smart speaker system, and Bosch 24-hour security monitoring system.
Home Details
Home Type
- Single Family
Est. Annual Taxes
- $84,185
Year Built
- Built in 2016
Lot Details
- 0.37 Acre Lot
- Wood Fence
- Secluded Lot
- Corners Of The Lot Have Been Marked
- Sprinklers on Timer
- Mostly Level
- Drought Tolerant Landscaping
- Back Yard Fenced
- Zoning described as R1
Parking
- 2 Car Garage
- Lighted Parking
- Garage Door Opener
- Guest Parking
Property Views
- Vineyard
- Hills
- Forest
Home Design
- Craftsman Architecture
- Foundation Moisture Barrier
- Permanent Foundation
- Slab Foundation
- Wood Frame Construction
- Ceiling Insulation
- Shingle Roof
- Fiberglass Roof
Interior Spaces
- 4,334 Sq Ft Home
- 2-Story Property
- Entertainment System
- Wired For Sound
- High Ceiling
- Ceiling Fan
- 2 Fireplaces
- Circular Fireplace
- Clean Air Certified Fireplace
- Gas Fireplace
- Double Pane Windows
- Mud Room
- Wine Cellar
- Great Room
- Formal Dining Room
- Home Theater
- Den
- Finished Basement
- Sump Pump
- Attic
Kitchen
- Open to Family Room
- Eat-In Kitchen
- Double Oven
- Gas Oven
- Gas Cooktop
- Range Hood
- Microwave
- Dishwasher
- Wine Refrigerator
- ENERGY STAR Qualified Appliances
- Kitchen Island
- Stone Countertops
- Disposal
Flooring
- Wood
- Tile
Bedrooms and Bathrooms
- 5 Bedrooms
- Walk-In Closet
- Split Bathroom
- Marble Bathroom Countertops
- Solid Surface Bathroom Countertops
- Granite Bathroom Countertops
- Dual Sinks
- Dual Flush Toilets
- Low Flow Toliet
- Bathtub with Shower
- Bathtub Includes Tile Surround
- Walk-in Shower
- Low Flow Shower
Laundry
- Laundry Room
- Laundry Tub
- Washer and Dryer Hookup
Home Security
- Monitored
- Panic Alarm
- Fire and Smoke Detector
- Fire Sprinkler System
Eco-Friendly Details
- Energy-Efficient HVAC
- ENERGY STAR/CFL/LED Lights
Outdoor Features
- Seasonal Stream
- Balcony
Utilities
- Forced Air Zoned Heating and Cooling System
- Vented Exhaust Fan
- Thermostat
- 220 Volts
- Tankless Water Heater
- High Speed Internet
- Cable TV Available
Community Details
- Building Fire Escape
Listing and Financial Details
- Assessor Parcel Number 175-26-043
Ownership History
Purchase Details
Home Financials for this Owner
Home Financials are based on the most recent Mortgage that was taken out on this home.Purchase Details
Home Financials for this Owner
Home Financials are based on the most recent Mortgage that was taken out on this home.Purchase Details
Home Financials for this Owner
Home Financials are based on the most recent Mortgage that was taken out on this home.Purchase Details
Home Financials for this Owner
Home Financials are based on the most recent Mortgage that was taken out on this home.Purchase Details
Purchase Details
Home Financials for this Owner
Home Financials are based on the most recent Mortgage that was taken out on this home.Purchase Details
Similar Homes in the area
Home Values in the Area
Average Home Value in this Area
Purchase History
| Date | Type | Sale Price | Title Company |
|---|---|---|---|
| Grant Deed | $6,875,000 | Old Republic Title Company | |
| Grant Deed | $5,989,000 | Old Republic Title Company | |
| Grant Deed | $5,265,000 | Chicago Title Company | |
| Interfamily Deed Transfer | -- | Chicago Title Co Palo Alto | |
| Grant Deed | -- | Old Republic Title Company | |
| Grant Deed | $2,700,000 | Old Republic Title Company | |
| Interfamily Deed Transfer | -- | None Available | |
| Interfamily Deed Transfer | -- | None Available |
Mortgage History
| Date | Status | Loan Amount | Loan Type |
|---|---|---|---|
| Previous Owner | $3,685,500 | New Conventional | |
| Previous Owner | $3,341,500 | Construction | |
| Previous Owner | $700,000 | Purchase Money Mortgage | |
| Previous Owner | $700,000 | Unknown |
Property History
| Date | Event | Price | Change | Sq Ft Price |
|---|---|---|---|---|
| 09/21/2021 09/21/21 | Sold | $6,875,000 | -8.3% | $1,586 / Sq Ft |
| 09/09/2021 09/09/21 | Pending | -- | -- | -- |
| 07/28/2021 07/28/21 | For Sale | $7,495,000 | +25.2% | $1,729 / Sq Ft |
| 09/09/2020 09/09/20 | Sold | $5,988,800 | 0.0% | $1,382 / Sq Ft |
| 08/28/2020 08/28/20 | Pending | -- | -- | -- |
| 08/20/2020 08/20/20 | For Sale | $5,988,800 | +13.7% | $1,382 / Sq Ft |
| 09/27/2016 09/27/16 | Sold | $5,265,000 | -4.2% | $1,215 / Sq Ft |
| 08/25/2016 08/25/16 | Pending | -- | -- | -- |
| 08/15/2016 08/15/16 | For Sale | $5,498,000 | -- | $1,269 / Sq Ft |
Tax History Compared to Growth
Tax History
| Year | Tax Paid | Tax Assessment Tax Assessment Total Assessment is a certain percentage of the fair market value that is determined by local assessors to be the total taxable value of land and additions on the property. | Land | Improvement |
|---|---|---|---|---|
| 2024 | $84,185 | $7,152,750 | $5,592,150 | $1,560,600 |
| 2023 | $83,081 | $7,012,500 | $5,482,500 | $1,530,000 |
| 2022 | $82,339 | $6,875,000 | $5,375,000 | $1,500,000 |
| 2021 | $73,782 | $5,988,800 | $3,988,800 | $2,000,000 |
| 2020 | $70,177 | $5,587,260 | $3,183,624 | $2,403,636 |
| 2019 | $66,766 | $5,477,706 | $3,121,200 | $2,356,506 |
| 2018 | $65,978 | $5,370,300 | $3,060,000 | $2,310,300 |
| 2017 | $64,591 | $5,265,000 | $3,000,000 | $2,265,000 |
| 2016 | $21,248 | $1,755,748 | $1,449,748 | $306,000 |
| 2015 | $17,324 | $1,427,972 | $1,427,972 | $0 |
| 2014 | $17,171 | $1,400,000 | $1,400,000 | $0 |
Agents Affiliated with this Home
-

Seller's Agent in 2021
Ryan Eltherington
Midtown Realty
(650) 492-0088
28 Total Sales
-

Buyer's Agent in 2021
Elizabeth Powers
Sereno Group
(408) 529-8287
36 Total Sales
-

Seller's Agent in 2020
Michael Galli
Compass
(650) 248-3076
234 Total Sales
-

Seller's Agent in 2016
Dana Van Hulsen
Compass
(650) 248-3950
18 Total Sales
-

Seller Co-Listing Agent in 2016
John James
Compass
(650) 218-4337
76 Total Sales
-

Buyer's Agent in 2016
Sophie Ravel
Keller Williams Palo Alto
(650) 796-4732
36 Total Sales
Map
Source: MLSListings
MLS Number: ML81600097
APN: 175-26-043
- 699 Manresa Ln
- 502 Palm Ave
- 389 1st St Unit 31
- 389 1st St Unit 14
- 425 1st St Unit 23
- 425 1st St Unit 31
- 425 1st St Unit 24
- 425 1st St Unit 36
- 425 1st St Unit 21
- 450 1st St Unit 107
- 450 1st St Unit 201
- 450 1st St Unit 302
- 26960 Orchard Hill Ln
- 240 3rd St Unit 301
- 101 2nd St Unit 2
- 101 2nd St Unit 5
- 226 W Edith Ave Unit 13
- 226 W Edith Ave Unit 20
- 705 University Ave
- 17 Oak St
