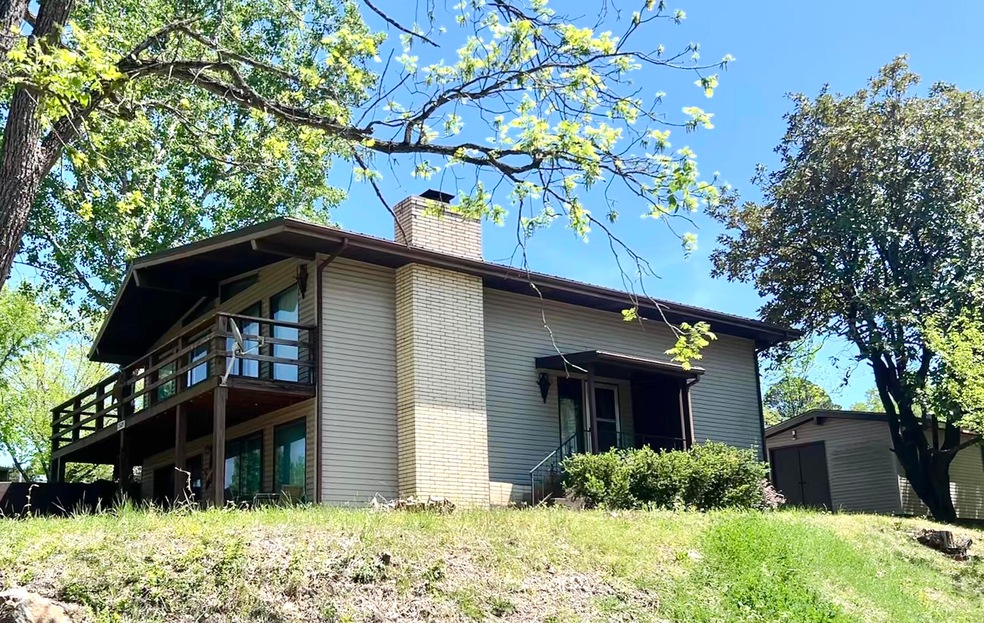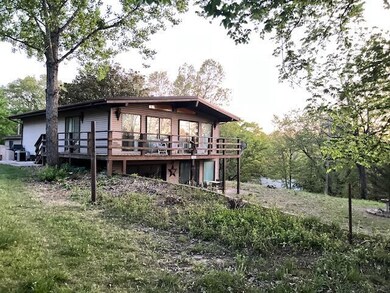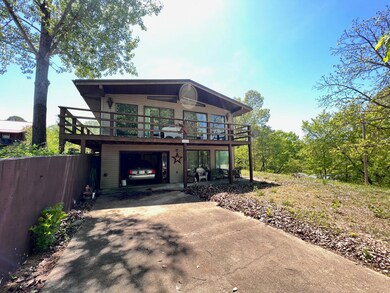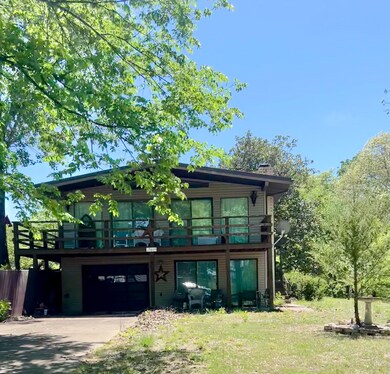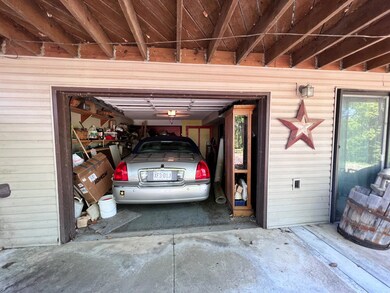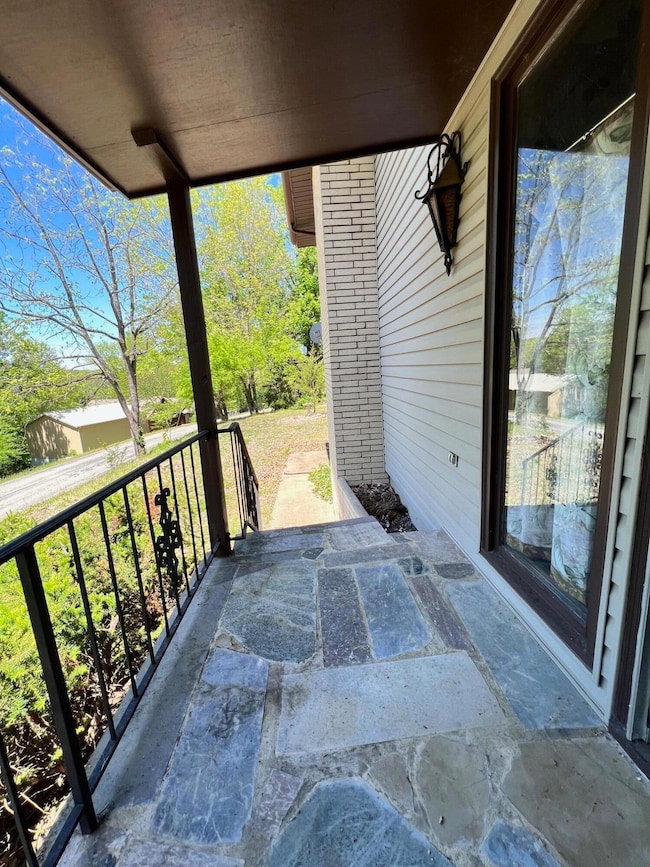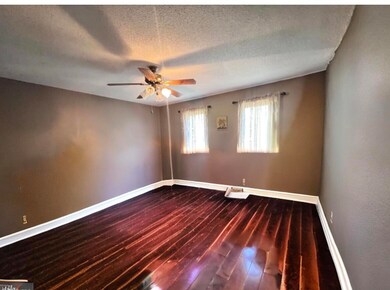
$395,000
- 3 Beds
- 2 Baths
- 3,002 Sq Ft
- 25720 Hillcrest Dr
- Shell Knob, MO
Discover your dream home in Knob Hill Acres, a lake living community! With three bedrooms and two full bathrooms, there's plenty of room for everyone. Looking for a place to walk in and start your life? This turn-key home comes fully furnished. The furnishings don't stop inside, with a lawn mower, kayak, paddleboard, and newer deck furniture, you will be all set to start enjoying your lake life.
Stacey Koehler Green Mountain Realty, Inc.
