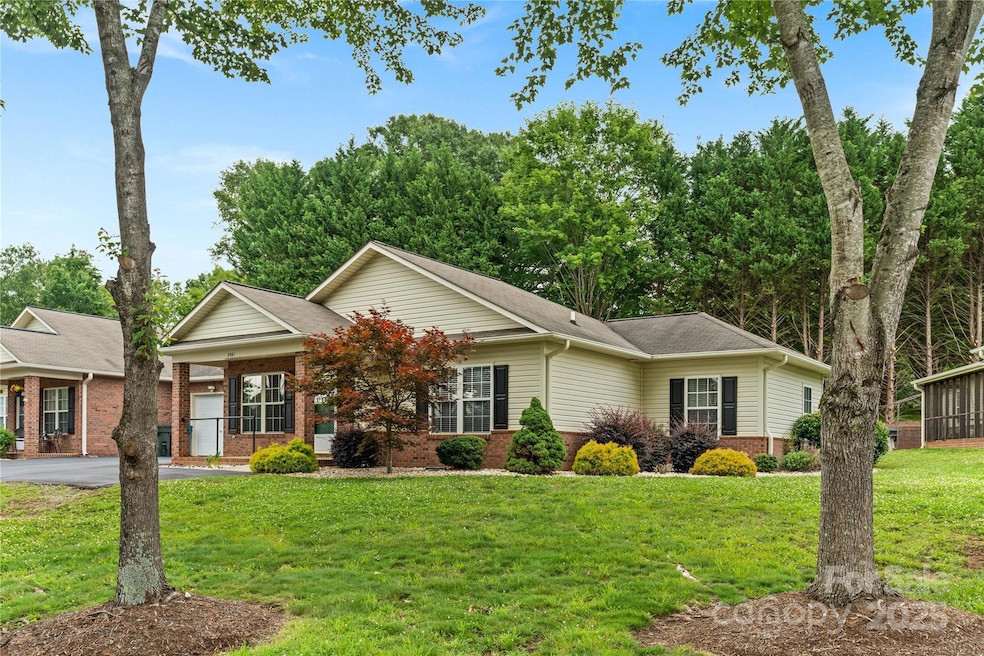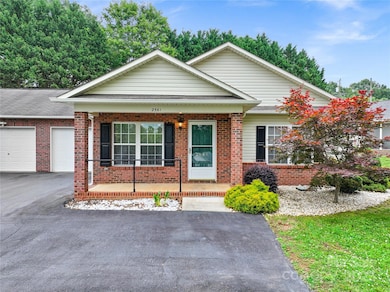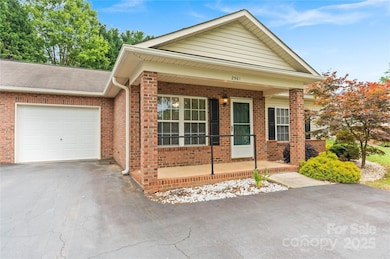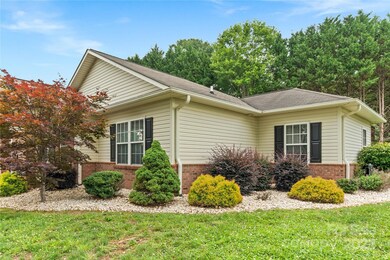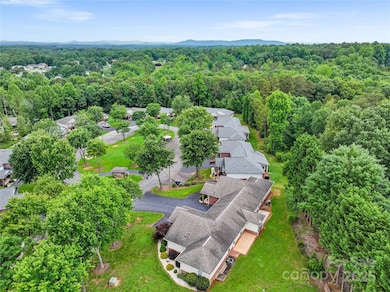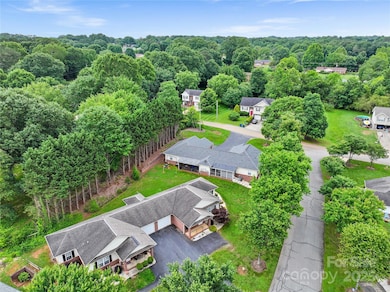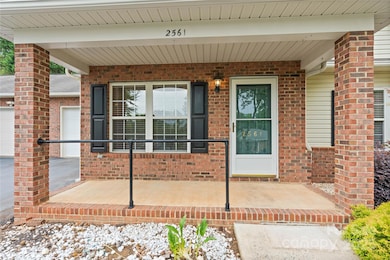
2561 26th Ave NE Unit B1 Hickory, NC 28601
Highlights
- Traditional Architecture
- Bamboo Flooring
- Front Porch
- Clyde Campbell Elementary School Rated A-
- Lawn
- 1 Car Attached Garage
About This Home
As of July 2025Welcome to this lovely townhome in the Needlestone community! This one-level living space features three bedrooms and two bathrooms. Step inside and discover a comfortable Living Room complete with a gas fireplace, perfect for cozy evenings. The Kitchen offers ample countertop and cabinet space, along with a convenient Dining area. The spacious Primary Bedroom includes an en-suite Bath with double vanity sinks, plenty of storage, and a walk-in shower. Two additional bedrooms share a full bathroom with a tub/shower combination. For added convenience, a Utility Room is located within the single-car Garage, providing extra storage. Enjoy the outdoors on the welcoming front porch or the relaxing back patio, ideal for taking in the beautiful weather. With a freshly painted interior (May 2025), a 2023 HVAC system, and a 2020 electric water heater, this townhome could be the perfect place to call home, whether you're a first-time buyer or looking for your final residence.
Last Agent to Sell the Property
The Joan Killian Everett Company, LLC Brokerage Email: joan@joaneverett.com License #74787 Listed on: 05/30/2025
Co-Listed By
The Joan Killian Everett Company, LLC Brokerage Email: joan@joaneverett.com License #256862
Townhouse Details
Home Type
- Townhome
Est. Annual Taxes
- $1,602
Year Built
- Built in 2000
Lot Details
- Cleared Lot
- Lawn
HOA Fees
- $150 Monthly HOA Fees
Parking
- 1 Car Attached Garage
Home Design
- Traditional Architecture
- Brick Exterior Construction
- Slab Foundation
- Vinyl Siding
Interior Spaces
- 1-Story Property
- Built-In Features
- Great Room with Fireplace
- Laundry Room
Kitchen
- Electric Oven
- Electric Range
- Microwave
- Dishwasher
Flooring
- Bamboo
- Vinyl
Bedrooms and Bathrooms
- 3 Main Level Bedrooms
- 2 Full Bathrooms
Accessible Home Design
- Grab Bar In Bathroom
Outdoor Features
- Patio
- Front Porch
Schools
- Clyde Campbell Elementary School
- Arndt Middle School
- St. Stephens High School
Utilities
- Central Air
- Heat Pump System
- Electric Water Heater
- Cable TV Available
Community Details
- David Huffman Association, Phone Number (828) 850-5757
- Needlestone Condos
- Needlestone Subdivision
- Mandatory home owners association
Listing and Financial Details
- Assessor Parcel Number 372418303696
- Tax Block 1&2
Ownership History
Purchase Details
Home Financials for this Owner
Home Financials are based on the most recent Mortgage that was taken out on this home.Purchase Details
Home Financials for this Owner
Home Financials are based on the most recent Mortgage that was taken out on this home.Purchase Details
Similar Homes in Hickory, NC
Home Values in the Area
Average Home Value in this Area
Purchase History
| Date | Type | Sale Price | Title Company |
|---|---|---|---|
| Warranty Deed | $217,000 | None Listed On Document | |
| Warranty Deed | $117,000 | None Available | |
| Deed | $163,000 | -- |
Mortgage History
| Date | Status | Loan Amount | Loan Type |
|---|---|---|---|
| Previous Owner | $35,900 | Credit Line Revolving | |
| Previous Owner | $26,800 | Credit Line Revolving | |
| Previous Owner | $87,200 | New Conventional | |
| Previous Owner | $19,100 | Credit Line Revolving | |
| Previous Owner | $93,520 | Purchase Money Mortgage |
Property History
| Date | Event | Price | Change | Sq Ft Price |
|---|---|---|---|---|
| 07/09/2025 07/09/25 | Sold | $217,000 | -9.5% | $182 / Sq Ft |
| 05/30/2025 05/30/25 | For Sale | $239,900 | -- | $202 / Sq Ft |
Tax History Compared to Growth
Tax History
| Year | Tax Paid | Tax Assessment Tax Assessment Total Assessment is a certain percentage of the fair market value that is determined by local assessors to be the total taxable value of land and additions on the property. | Land | Improvement |
|---|---|---|---|---|
| 2025 | $1,602 | $187,700 | $16,000 | $171,700 |
| 2024 | $1,602 | $187,700 | $16,000 | $171,700 |
| 2023 | $1,602 | $187,700 | $16,000 | $171,700 |
| 2022 | $1,592 | $132,400 | $10,000 | $122,400 |
| 2021 | $1,592 | $132,400 | $10,000 | $122,400 |
| 2020 | $1,539 | $132,400 | $0 | $0 |
| 2019 | $1,539 | $132,400 | $0 | $0 |
| 2018 | $1,438 | $126,000 | $10,000 | $116,000 |
| 2017 | $1,438 | $0 | $0 | $0 |
| 2016 | $1,438 | $0 | $0 | $0 |
| 2015 | $1,167 | $126,000 | $10,000 | $116,000 |
| 2014 | $1,167 | $113,300 | $10,000 | $103,300 |
Agents Affiliated with this Home
-
Joan Everett

Seller's Agent in 2025
Joan Everett
The Joan Killian Everett Company, LLC
(828) 638-1666
440 Total Sales
-
Michelle Impagliazzo

Seller Co-Listing Agent in 2025
Michelle Impagliazzo
The Joan Killian Everett Company, LLC
(828) 638-1666
98 Total Sales
-
Crystal White
C
Buyer's Agent in 2025
Crystal White
True North Realty
(828) 291-9701
32 Total Sales
Map
Source: Canopy MLS (Canopy Realtor® Association)
MLS Number: 4264661
APN: 3724183036960000
- 2835 24th Street Dr NE
- 2704 Kool Park Rd NE
- 2523 Kool Park Rd NE
- 2645 Kool Park Rd NE
- 2385 Kool Park Rd NE Unit 2
- 2365 Kool Park Rd NE
- 2360 Kool Park Rd NE
- 2310 24th Ave NE Unit 7
- 00 Springs Rd NE
- 3387 Springs Rd NE
- 2131 24th St NE
- 3210 28th Avenue Dr NE
- 2124 27th Avenue Dr NE
- 2014 NE 31st Ave NE
- 3320 28th St NE
- 1904 27th Avenue Dr NE
- 0 21st St NE
- 1951 32nd St NE Unit 1
- 2035 Kool Park Rd NE
- 1735 30th Avenue Place NE
