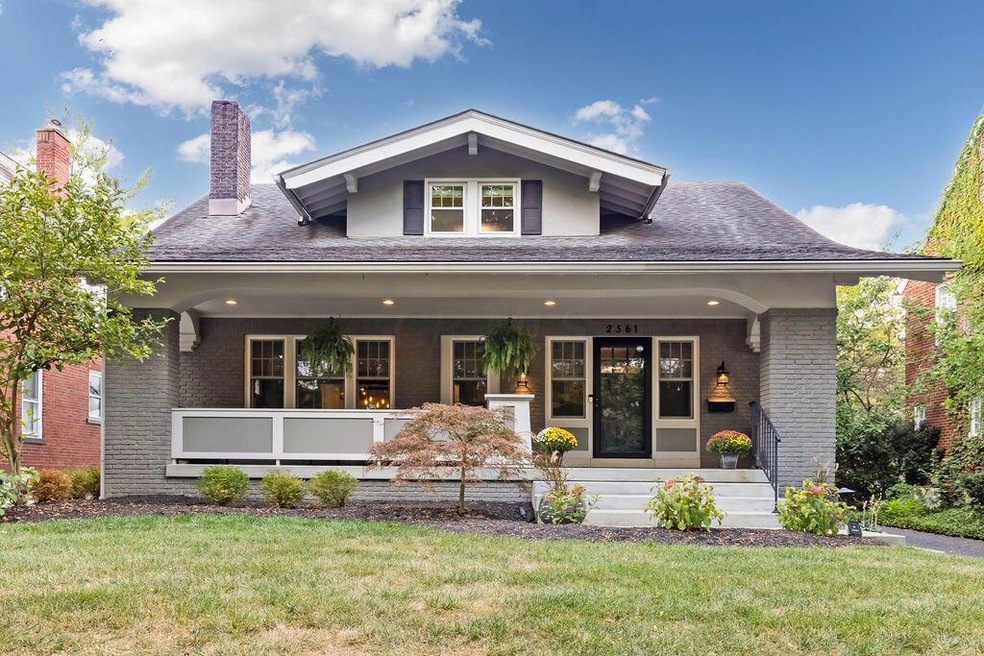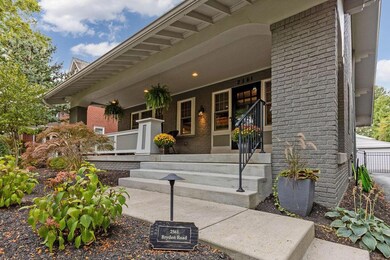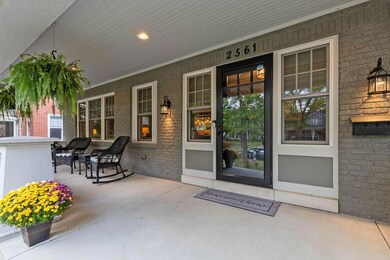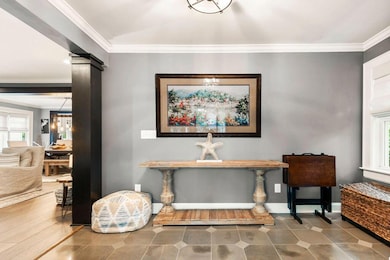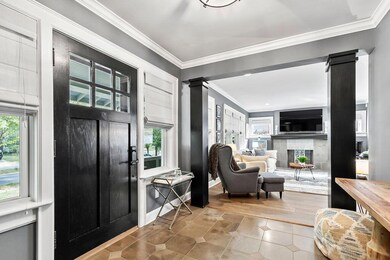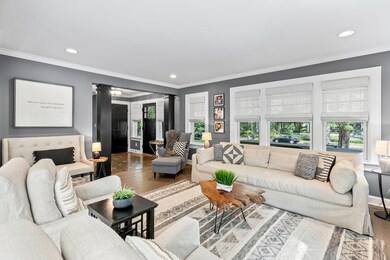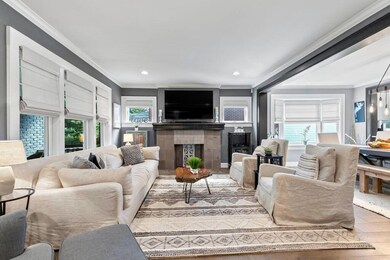
2561 Bryden Rd Columbus, OH 43209
Highlights
- In Ground Pool
- Cape Cod Architecture
- Fenced Yard
- Cassingham Elementary School Rated A-
- Whirlpool Bathtub
- 2 Car Detached Garage
About This Home
As of November 2023Move in ready Central Bexley beauty! Totally renovated 98 yr old Craftsman. Open floor plan, white kitchen cabinets, Carrara marble countertops, Kitchen Aid appliances, 6 burner stove. Floor to ceiling built in's - dining room. Waterproof, scratch resistant Raintree engineered hardwood floors throughout living, dining, kitchen. 2 BR's main level with full bath. Upper level/owner's suite with loft, large walk in closet, primary bedroom and bathroom, jetted bathtub, separate shower, rainfall shower head, water closet. 4th bedroom up used as office. Beautifully finished LL with full bath, plenty of storage. Dual zoned HVAC. Amazing backyard, bluestone patio, in ground salt water pool w/ electric cover, cement, gas burning fireplace. Detached 2-car garage w/2 doors - front and alley side.
Last Agent to Sell the Property
Key Realty License #0700352033 Listed on: 10/07/2023

Home Details
Home Type
- Single Family
Est. Annual Taxes
- $12,651
Year Built
- Built in 1925
Lot Details
- 6,534 Sq Ft Lot
- Fenced Yard
- Fenced
Parking
- 2 Car Detached Garage
Home Design
- Cape Cod Architecture
- Brick Exterior Construction
- Block Foundation
- Wood Siding
Interior Spaces
- 3,300 Sq Ft Home
- 1.5-Story Property
- Decorative Fireplace
- Insulated Windows
- Basement
- Recreation or Family Area in Basement
- Laundry on lower level
Kitchen
- Gas Range
- Microwave
- Dishwasher
Flooring
- Carpet
- Ceramic Tile
Bedrooms and Bathrooms
- Whirlpool Bathtub
Outdoor Features
- In Ground Pool
- Patio
Utilities
- Whole House Fan
- Forced Air Heating and Cooling System
- Heating System Uses Gas
- Gas Water Heater
Listing and Financial Details
- Assessor Parcel Number 020-001456
Ownership History
Purchase Details
Home Financials for this Owner
Home Financials are based on the most recent Mortgage that was taken out on this home.Purchase Details
Purchase Details
Home Financials for this Owner
Home Financials are based on the most recent Mortgage that was taken out on this home.Purchase Details
Home Financials for this Owner
Home Financials are based on the most recent Mortgage that was taken out on this home.Purchase Details
Home Financials for this Owner
Home Financials are based on the most recent Mortgage that was taken out on this home.Purchase Details
Home Financials for this Owner
Home Financials are based on the most recent Mortgage that was taken out on this home.Purchase Details
Purchase Details
Purchase Details
Similar Homes in Columbus, OH
Home Values in the Area
Average Home Value in this Area
Purchase History
| Date | Type | Sale Price | Title Company |
|---|---|---|---|
| Warranty Deed | $855,000 | Crown Search Box | |
| Interfamily Deed Transfer | -- | Talon Title Agency | |
| Warranty Deed | $350,000 | Talon Title | |
| Corporate Deed | $289,000 | Resource T | |
| Sheriffs Deed | $268,000 | None Available | |
| Executors Deed | $399,900 | -- | |
| Warranty Deed | -- | -- | |
| Deed | $145,000 | -- | |
| Deed | $48,000 | -- |
Mortgage History
| Date | Status | Loan Amount | Loan Type |
|---|---|---|---|
| Open | $294,600 | Credit Line Revolving | |
| Previous Owner | $318,000 | Credit Line Revolving | |
| Previous Owner | $217,000 | Credit Line Revolving | |
| Previous Owner | $209,700 | New Conventional | |
| Previous Owner | $216,750 | Fannie Mae Freddie Mac | |
| Previous Owner | $359,100 | Purchase Money Mortgage | |
| Previous Owner | $130,000 | Credit Line Revolving |
Property History
| Date | Event | Price | Change | Sq Ft Price |
|---|---|---|---|---|
| 11/20/2023 11/20/23 | Sold | $855,000 | -4.5% | $259 / Sq Ft |
| 10/29/2023 10/29/23 | Pending | -- | -- | -- |
| 09/24/2023 09/24/23 | For Sale | $895,000 | +155.7% | $271 / Sq Ft |
| 04/26/2013 04/26/13 | Sold | $350,000 | -7.9% | $106 / Sq Ft |
| 03/27/2013 03/27/13 | Pending | -- | -- | -- |
| 03/07/2013 03/07/13 | For Sale | $379,900 | -- | $115 / Sq Ft |
Tax History Compared to Growth
Tax History
| Year | Tax Paid | Tax Assessment Tax Assessment Total Assessment is a certain percentage of the fair market value that is determined by local assessors to be the total taxable value of land and additions on the property. | Land | Improvement |
|---|---|---|---|---|
| 2024 | $13,532 | $243,680 | $64,090 | $179,590 |
| 2023 | $12,118 | $242,700 | $64,090 | $178,610 |
| 2022 | $12,651 | $203,500 | $41,760 | $161,740 |
| 2021 | $12,661 | $203,500 | $41,760 | $161,740 |
| 2020 | $12,550 | $203,500 | $41,760 | $161,740 |
| 2019 | $10,765 | $153,580 | $34,790 | $118,790 |
| 2018 | $4,677 | $153,580 | $34,790 | $118,790 |
| 2017 | $9,128 | $153,580 | $34,790 | $118,790 |
| 2016 | $11,039 | $169,720 | $33,500 | $136,220 |
| 2015 | $5,536 | $169,720 | $33,500 | $136,220 |
| 2014 | $11,135 | $169,720 | $33,500 | $136,220 |
| 2013 | $3,883 | $113,855 | $30,450 | $83,405 |
Agents Affiliated with this Home
-

Seller's Agent in 2023
Maria Alexander
Key Realty
(614) 554-6818
7 in this area
55 Total Sales
-

Buyer's Agent in 2023
Terri Barnett
RE/MAX
(614) 580-0611
39 in this area
113 Total Sales
Map
Source: Columbus and Central Ohio Regional MLS
MLS Number: 223030390
APN: 020-001456
- 2645 Bexley Park Rd
- 2424 Sherwood Rd
- 2436 Brentwood Rd
- 2356 Sherwood Rd
- 808 Montrose Ave
- 2443 Dale Ave
- 346 S Drexel Ave
- 519 S Drexel Ave
- 789 Chelsea Ave
- 831 Chelsea Ave
- 235 S Stanwood Rd
- 2909 Bryden Rd
- 233 S Dawson Ave
- 723-725 S Chesterfield Rd
- 933 Vernon Rd
- 644 Eastmoor Blvd
- 979 S Cassingham Rd
- 1010 Vernon Rd
- 99 S Roosevelt Ave
- 945 Francis Ave
