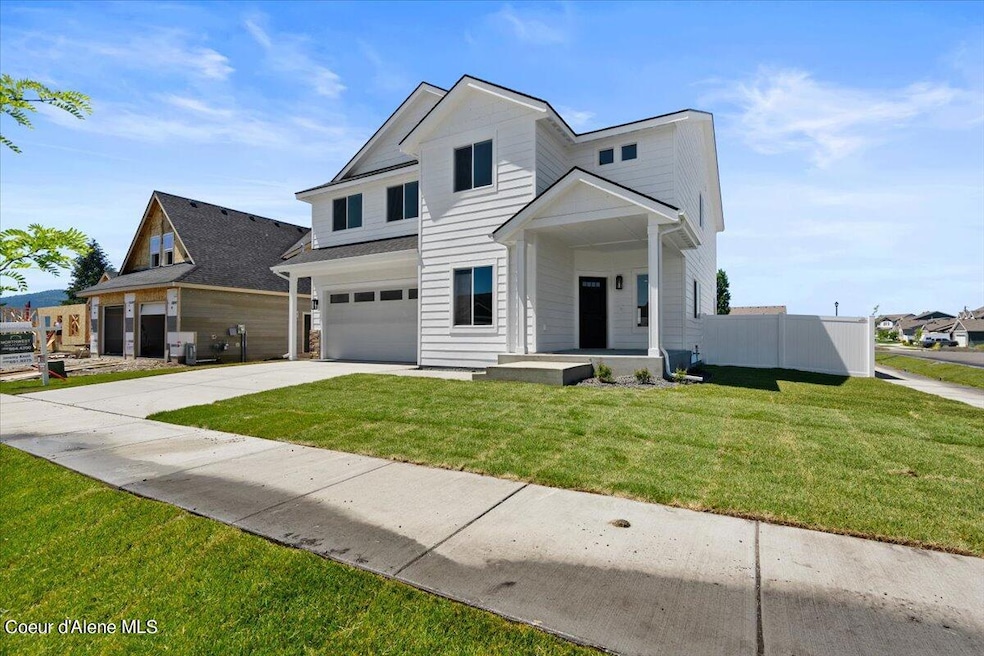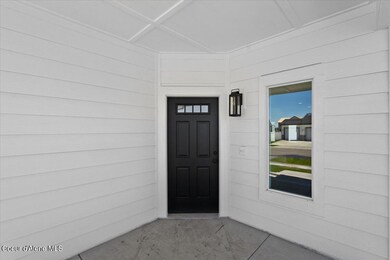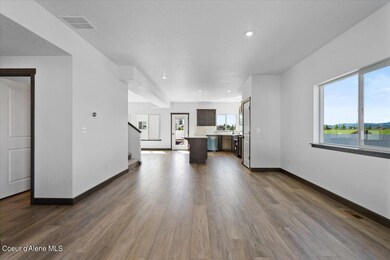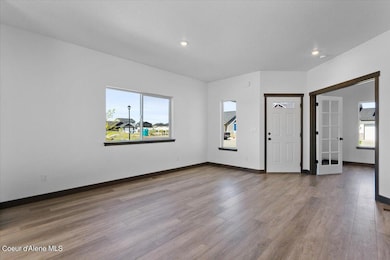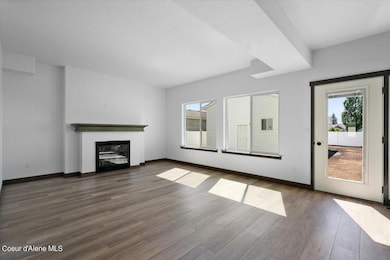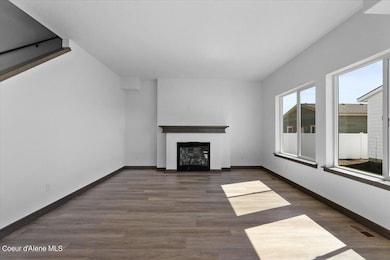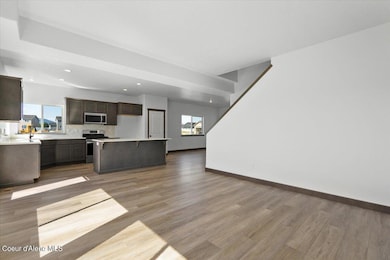
2561 E Natti Ct Post Falls, ID 83854
Highlights
- Primary Bedroom Suite
- Lawn
- Walk-In Pantry
- Mountain View
- Covered patio or porch
- Attached Garage
About This Home
As of March 2025**Boyds Landing presale** The Clearwater with a 4 car garage, a spacious 2634 sq ft home w/4 beds, 2.5 baths, main floor office and a HUGE bonus room! Kitchen includes pantry, quartz countertops, stainless appliances and a generously sized island. And for those chilly evenings, cozy up by the gas fireplace in the living room. GFA high efficiency heating/cooling system w/heat pump. A covered front porch & front yard landscaping with a sprinkler system. This gem is brought to you by a family-owned and operated construction company, founded in 1990 by a Coeur d'Alene native. Their local expertise shines through in every thoughtful detail of this home!
Last Agent to Sell the Property
Northwest Realty Group License #SP33272 Listed on: 09/27/2024
Home Details
Home Type
- Single Family
Est. Annual Taxes
- $1,000
Year Built
- Built in 2024
Lot Details
- 6,534 Sq Ft Lot
- Open Space
- Southern Exposure
- Cross Fenced
- Partially Fenced Property
- Landscaped
- Level Lot
- Open Lot
- Front Yard Sprinklers
- Lawn
HOA Fees
- $25 Monthly HOA Fees
Parking
- Attached Garage
Property Views
- Mountain
- Neighborhood
Home Design
- Concrete Foundation
- Frame Construction
- Shingle Roof
- Composition Roof
Interior Spaces
- 2,634 Sq Ft Home
- Multi-Level Property
- Gas Fireplace
- Crawl Space
- Smart Thermostat
Kitchen
- Walk-In Pantry
- Gas Oven or Range
- Microwave
- Dishwasher
- Kitchen Island
- Disposal
Flooring
- Carpet
- Luxury Vinyl Plank Tile
Bedrooms and Bathrooms
- 4 Bedrooms
- Primary Bedroom Suite
- 3 Bathrooms
Outdoor Features
- Covered patio or porch
Utilities
- Forced Air Heating and Cooling System
- Heating System Uses Natural Gas
- Furnace
- Gas Available
- Gas Water Heater
- Internet Available
- Cable TV Available
Community Details
- Built by Hallmark Homes
- Boyds Landing Subdivision
Listing and Financial Details
- Assessor Parcel Number PL8660020010
Ownership History
Purchase Details
Home Financials for this Owner
Home Financials are based on the most recent Mortgage that was taken out on this home.Similar Homes in Post Falls, ID
Home Values in the Area
Average Home Value in this Area
Purchase History
| Date | Type | Sale Price | Title Company |
|---|---|---|---|
| Warranty Deed | -- | Kootenai County Title | |
| Warranty Deed | -- | Kootenai County Title |
Property History
| Date | Event | Price | Change | Sq Ft Price |
|---|---|---|---|---|
| 03/06/2025 03/06/25 | Sold | -- | -- | -- |
| 09/27/2024 09/27/24 | For Sale | $599,900 | -- | $228 / Sq Ft |
| 09/26/2024 09/26/24 | Pending | -- | -- | -- |
Tax History Compared to Growth
Tax History
| Year | Tax Paid | Tax Assessment Tax Assessment Total Assessment is a certain percentage of the fair market value that is determined by local assessors to be the total taxable value of land and additions on the property. | Land | Improvement |
|---|---|---|---|---|
| 2024 | $732 | $120,000 | $120,000 | $0 |
| 2023 | $732 | $0 | $0 | $0 |
Agents Affiliated with this Home
-
Jeremy Knoll

Seller's Agent in 2025
Jeremy Knoll
Northwest Realty Group
(208) 691-9375
176 Total Sales
-
Elsa Owsley

Buyer's Agent in 2025
Elsa Owsley
Silvercreek Realty Group, LLC
(208) 818-8181
54 Total Sales
Map
Source: Coeur d'Alene Multiple Listing Service
MLS Number: 24-9441
APN: PL8660020010
- 2941 Wrenley Ln
- 2711 E Cinder Ave
- 2825 E Cinder Ave
- 2920 N Charlene Kelsy St
- 2902 N Charlene Kelsy St
- 2866 N Charlene Kelsy St
- 2803 E Cinder Ave
- 2827 N Neptune St
- 2871 N Neptune St
- 2920 N Neptune St
- 2921 N Madeira St
- 3083 N Allison St
- 4398 E Bogie Dr
- 4314 E Bogie Dr
- 4350 E Bogie Dr
- 4264 E Bogie Dr
- 4226 E Bogie Dr
- 4184 E Bogie Dr
- 4440 E Bogie Dr
- 2124 E Knapp Dr
