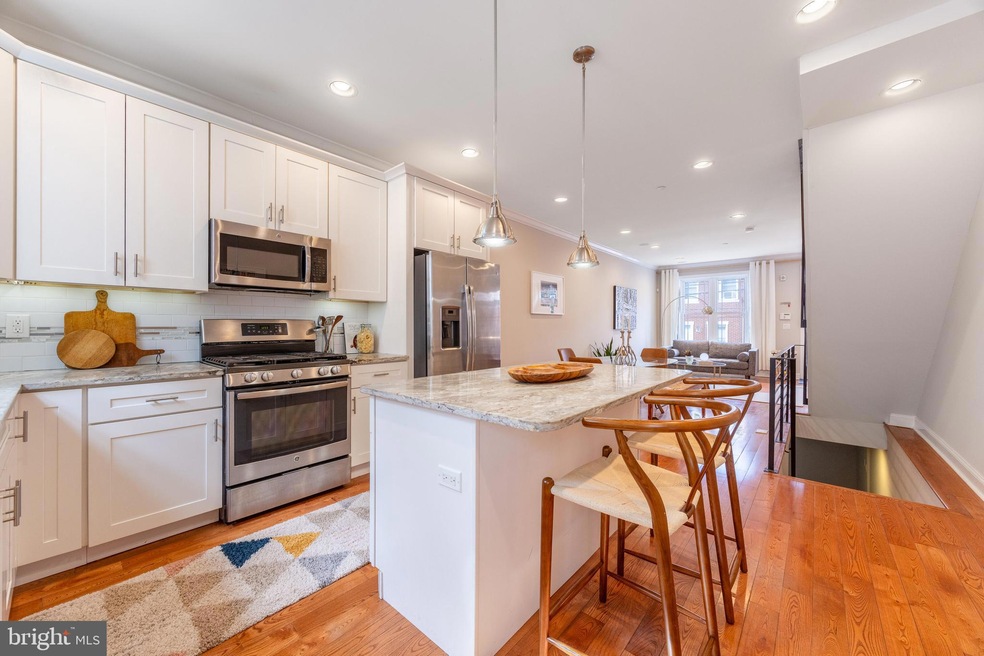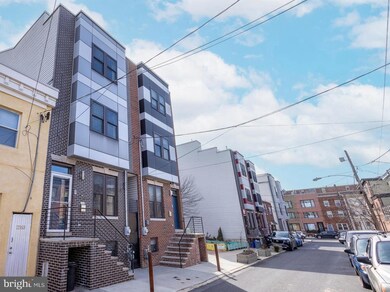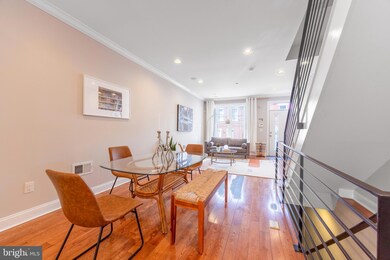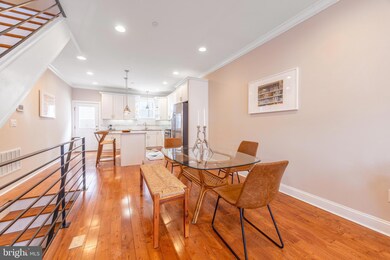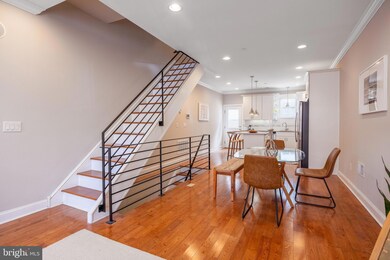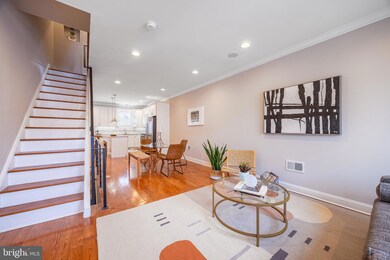
2561 Kern St Philadelphia, PA 19125
East Kensington NeighborhoodHighlights
- Contemporary Architecture
- Central Heating and Cooling System
- 1-minute walk to Frankford Avenue Garden
- No HOA
About This Home
As of April 2025This spacious 3 bed, 3 bath townhome occupies a quiet block with a community garden, just steps from the shops and amazing restaurants on vibrant Frankford Avenue. Built in 2016, this residence offers 2,300 square feet of luxurious living space, including a finished basement and two great outdoor spaces, back patio and a rooftop deck. As you step inside, you'll be greeted by an open-concept layout that seamlessly blends style and function. The gourmet kitchen has quartz countertops, tiled backsplash, stainless steel appliances, and an l island perfect for dining and entertaining. The kitchen opens onto the large rear patio. The finished basement, complete with a full bath and tiled shower provides additional versatile space. Upstairs, you will find 3 bedrooms and two full baths. One of them is the expansive master suite, a serene retreat complete with two double closets, large windows letting in great natural light, a spa-like en-suite bathroom featuring a walk-in tiled shower with glass doors and tray ceilings for a touch of luxury. A spacious hallway and a wet bar pave the way to the rooftop deck with panoramic views of the city skyline—and make it an ideal space for relaxation and hosting. Notable nearby establishments include Martha, Philadelphia Brewing Company, the Fillmore music venue, La Colombe's flagship cafe and so much more. The Market-Frankford Line is a short walk away providing easy access to Center City. Built on an extra-wide, deep lot, this home boasts high ceilings, spacious rooms, central air, and built-in ceiling and surround sound speakers. Don't miss your opportunity to get into one of the hottest neighborhoods in the city!
Last Agent to Sell the Property
Elfant Wissahickon-Rittenhouse Square License #RS317681 Listed on: 02/19/2025

Townhouse Details
Home Type
- Townhome
Est. Annual Taxes
- $1,468
Year Built
- Built in 2016
Lot Details
- 880 Sq Ft Lot
- Lot Dimensions are 17.00 x 53.00
Parking
- On-Street Parking
Home Design
- Contemporary Architecture
- Slab Foundation
- Masonry
Interior Spaces
- Property has 3 Levels
- Finished Basement
Bedrooms and Bathrooms
- 3 Bedrooms
Utilities
- Central Heating and Cooling System
- Natural Gas Water Heater
Community Details
- No Home Owners Association
- Fishtown Subdivision
Listing and Financial Details
- Tax Lot 209
- Assessor Parcel Number 311175200
Ownership History
Purchase Details
Home Financials for this Owner
Home Financials are based on the most recent Mortgage that was taken out on this home.Purchase Details
Home Financials for this Owner
Home Financials are based on the most recent Mortgage that was taken out on this home.Purchase Details
Purchase Details
Similar Homes in Philadelphia, PA
Home Values in the Area
Average Home Value in this Area
Purchase History
| Date | Type | Sale Price | Title Company |
|---|---|---|---|
| Deed | $367,350 | None Available | |
| Deed | -- | None Available | |
| Sheriffs Deed | $25,500 | None Available | |
| Quit Claim Deed | $4,500 | -- |
Mortgage History
| Date | Status | Loan Amount | Loan Type |
|---|---|---|---|
| Open | $293,880 | New Conventional |
Property History
| Date | Event | Price | Change | Sq Ft Price |
|---|---|---|---|---|
| 04/07/2025 04/07/25 | Sold | $490,000 | -2.0% | $213 / Sq Ft |
| 03/03/2025 03/03/25 | Pending | -- | -- | -- |
| 02/19/2025 02/19/25 | For Sale | $500,000 | +36.1% | $217 / Sq Ft |
| 10/25/2016 10/25/16 | Sold | $367,350 | -2.0% | $160 / Sq Ft |
| 09/11/2016 09/11/16 | Pending | -- | -- | -- |
| 09/01/2016 09/01/16 | Price Changed | $375,000 | -1.3% | $163 / Sq Ft |
| 09/01/2016 09/01/16 | For Sale | $380,000 | 0.0% | $165 / Sq Ft |
| 08/01/2016 08/01/16 | Pending | -- | -- | -- |
| 04/04/2016 04/04/16 | For Sale | $380,000 | +533.3% | $165 / Sq Ft |
| 10/16/2015 10/16/15 | Sold | $60,000 | 0.0% | $26 / Sq Ft |
| 10/01/2015 10/01/15 | Pending | -- | -- | -- |
| 07/13/2015 07/13/15 | For Sale | $60,000 | -- | $26 / Sq Ft |
Tax History Compared to Growth
Tax History
| Year | Tax Paid | Tax Assessment Tax Assessment Total Assessment is a certain percentage of the fair market value that is determined by local assessors to be the total taxable value of land and additions on the property. | Land | Improvement |
|---|---|---|---|---|
| 2025 | $1,274 | $524,700 | $104,940 | $419,760 |
| 2024 | $1,274 | $524,700 | $104,940 | $419,760 |
| 2023 | $1,274 | $455,000 | $91,000 | $364,000 |
| 2022 | $1,224 | $91,000 | $91,000 | $0 |
| 2021 | $1,224 | $0 | $0 | $0 |
| 2020 | $1,224 | $0 | $0 | $0 |
| 2019 | $1,124 | $0 | $0 | $0 |
| 2018 | $1,124 | $0 | $0 | $0 |
| 2017 | $468 | $0 | $0 | $0 |
| 2016 | $168 | $0 | $0 | $0 |
| 2015 | $95 | $0 | $0 | $0 |
| 2014 | -- | $12,000 | $12,000 | $0 |
| 2012 | -- | $960 | $960 | $0 |
Agents Affiliated with this Home
-

Seller's Agent in 2025
Karrie Gavin
Elfant Wissahickon-Rittenhouse Square
(215) 260-1376
3 in this area
658 Total Sales
-

Buyer's Agent in 2025
Rachelle Schneider
Space & Company
(267) 334-6009
1 in this area
39 Total Sales
-

Seller's Agent in 2016
Michael McCann
KW Empower
(215) 778-0901
34 in this area
1,802 Total Sales
-

Seller Co-Listing Agent in 2016
Jim Onesti
KW Empower
(215) 709-4242
17 in this area
525 Total Sales
-

Seller's Agent in 2015
Tobias Biddle
Quality Real Estate-Broad St
(215) 432-8000
172 Total Sales
-
d
Buyer's Agent in 2015
datacorrect BrightMLS
Non Subscribing Office
Map
Source: Bright MLS
MLS Number: PAPH2443832
APN: 311175200
- 2571 Coral St
- 2548 Kern St
- 2542 Arcadia St
- 2607 Coral St
- 2566 Collins St
- 2560 Collins St
- 2563 Emerald St
- 2620 Collins St
- 2013 E Firth St
- 2642 Coral St
- 2538 Emerald St
- 2512 Frankford Ave Unit 1A
- 1937 E Huntingdon St
- 2103 E Cumberland St
- 1935 E Huntingdon St
- 2647 Emerald St
- 2514 Collins St
- 2512 Collins St
- 2463 Coral St
- 2636 Emerald St
