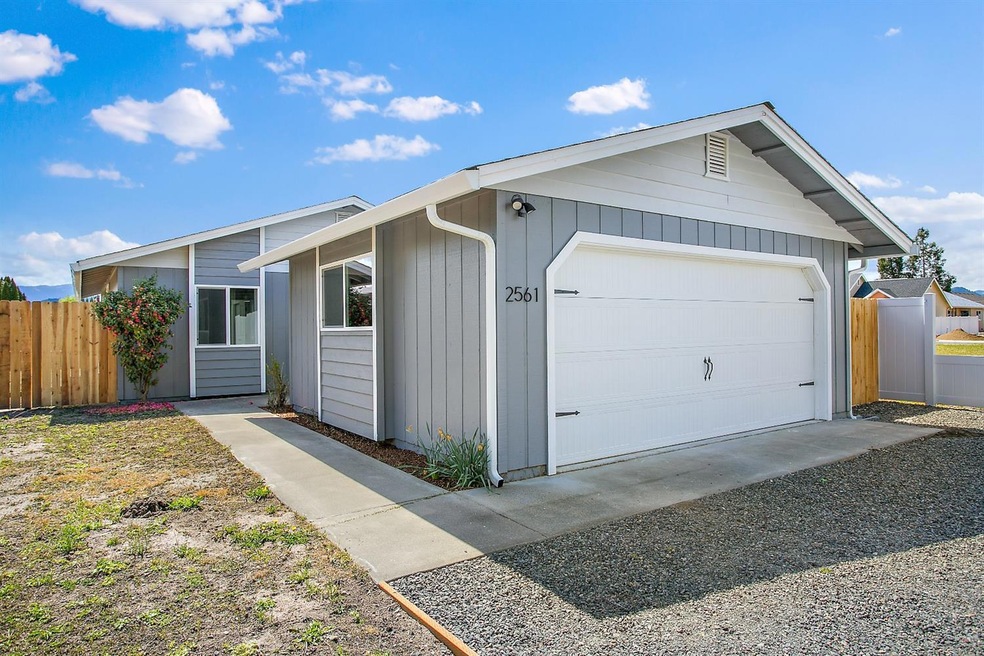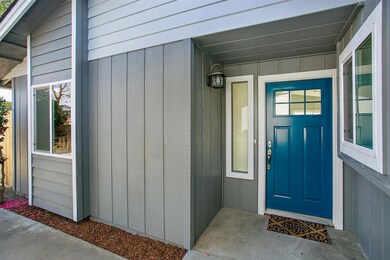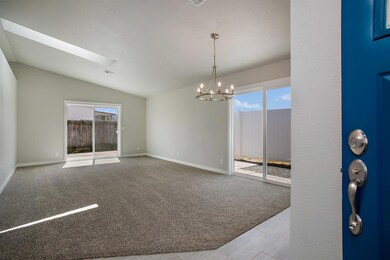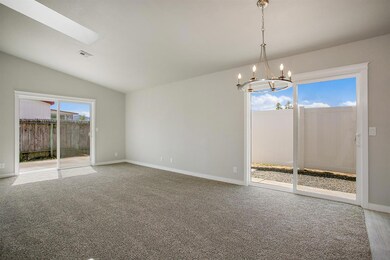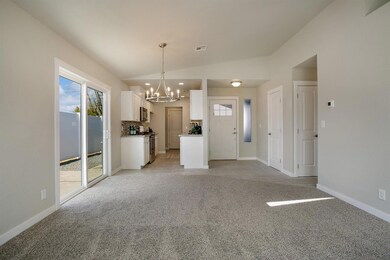
2561 Leonard Rd Grants Pass, OR 97527
Highlights
- Cottage
- Tile Flooring
- Central Air
- 2 Car Attached Garage
- 1-Story Property
- Fenced
About This Home
As of May 2018Totally Renovated and Ready to be Moved into! This charmer has been renovated from Top to Bottom. On the exterior you will enjoy new roof, windows, paint, garage door, exterior doors and gutters. The vaulted ceilings grab you the moment you enter the front door and make this home feel really spacious. The inside is completely renovated and is much nicer than when it was built. The kitchen is remodel is great with new cabinets, granite counters, stainless appliances,lighting, sink/faucet, garbage disposal,tile backsplash and tile floors.All the new doors, closets and trim make this home feel like much more than a starter. The remodeled bath is gorgeous with tile floors, lovely vanity and custom tile tub surround. New AC/Furnace and Hot Water heater. You do not want to miss this one!
Last Agent to Sell the Property
eXp Realty, LLC License #201011129 Listed on: 04/19/2018

Last Buyer's Agent
Ryan Frazier
eXp Realty, LLC License #201219603
Home Details
Home Type
- Single Family
Est. Annual Taxes
- $2,155
Year Built
- Built in 1987
Lot Details
- 5,227 Sq Ft Lot
- Fenced
- Property is zoned R-2, R-2
Parking
- 2 Car Attached Garage
Home Design
- Cottage
- Slab Foundation
- Frame Construction
- Composition Roof
Interior Spaces
- 936 Sq Ft Home
- 1-Story Property
- Vinyl Clad Windows
Kitchen
- Oven
- Range
- Dishwasher
Flooring
- Carpet
- Tile
Bedrooms and Bathrooms
- 2 Bedrooms
- 1 Full Bathroom
Home Security
- Carbon Monoxide Detectors
- Fire and Smoke Detector
Utilities
- Central Air
- Heat Pump System
- Water Heater
Listing and Financial Details
- Assessor Parcel Number R334032
Ownership History
Purchase Details
Home Financials for this Owner
Home Financials are based on the most recent Mortgage that was taken out on this home.Purchase Details
Home Financials for this Owner
Home Financials are based on the most recent Mortgage that was taken out on this home.Purchase Details
Purchase Details
Similar Homes in Grants Pass, OR
Home Values in the Area
Average Home Value in this Area
Purchase History
| Date | Type | Sale Price | Title Company |
|---|---|---|---|
| Warranty Deed | $220,000 | First American Title | |
| Special Warranty Deed | $105,600 | Service Link | |
| Sheriffs Deed | $151,800 | None Available | |
| Sheriffs Deed | $151,800 | None Available |
Mortgage History
| Date | Status | Loan Amount | Loan Type |
|---|---|---|---|
| Open | $2,222,222 | New Conventional | |
| Previous Owner | $178,500 | Unknown |
Property History
| Date | Event | Price | Change | Sq Ft Price |
|---|---|---|---|---|
| 05/22/2018 05/22/18 | Sold | $220,000 | +2.3% | $235 / Sq Ft |
| 04/21/2018 04/21/18 | Pending | -- | -- | -- |
| 04/19/2018 04/19/18 | For Sale | $215,000 | +103.6% | $230 / Sq Ft |
| 10/20/2017 10/20/17 | Sold | $105,600 | +11.3% | $113 / Sq Ft |
| 10/03/2017 10/03/17 | Pending | -- | -- | -- |
| 09/19/2017 09/19/17 | For Sale | $94,900 | -- | $101 / Sq Ft |
Tax History Compared to Growth
Tax History
| Year | Tax Paid | Tax Assessment Tax Assessment Total Assessment is a certain percentage of the fair market value that is determined by local assessors to be the total taxable value of land and additions on the property. | Land | Improvement |
|---|---|---|---|---|
| 2024 | $2,599 | $168,690 | -- | -- |
| 2023 | $2,125 | $163,780 | $0 | $0 |
| 2022 | $2,440 | $159,010 | -- | -- |
| 2021 | $2,005 | $154,380 | $0 | $0 |
| 2020 | $2,467 | $149,890 | $0 | $0 |
| 2019 | $2,102 | $145,530 | $0 | $0 |
| 2018 | $1,782 | $130,850 | $0 | $0 |
| 2017 | $2,155 | $127,040 | $0 | $0 |
| 2016 | $1,953 | $123,340 | $0 | $0 |
| 2015 | $1,908 | $119,750 | $0 | $0 |
| 2014 | $1,809 | $116,270 | $0 | $0 |
Agents Affiliated with this Home
-
John Sellers
J
Seller's Agent in 2018
John Sellers
eXp Realty, LLC
18 Total Sales
-
R
Buyer's Agent in 2018
Ryan Frazier
eXp Realty, LLC
-
B
Buyer Co-Listing Agent in 2018
Barbara Frazier
eXp Realty, LLC
-
Lori Ebner
L
Seller's Agent in 2017
Lori Ebner
John L Scott Real Estate Grants Pass
(541) 291-2692
285 Total Sales
-
Kurt Tamashiro

Seller Co-Listing Agent in 2017
Kurt Tamashiro
John L Scott Real Estate Grants Pass
(541) 660-3844
210 Total Sales
Map
Source: Oregon Datashare
MLS Number: 102988270
APN: R334032
- 208 SW Blueberry Ln
- 2664 Leonard Rd
- 1283 Angler Ln
- 2344 Redwood Ave
- 1692 Leonard Rd
- 2960 SW Coopers Landing Ct
- 2940 Naples Dr
- 1209 SW Sun Glo Dr
- 1193 Moon Glo Dr
- 142 SW Jenn Way
- 594 Coutant Ln
- 2720 Redwood Ave
- 776 Delsie Dr
- 984 Mesman Dr
- 2587 Redwood Ave
- 2352 Redwood Ave
- 1499 SW David Dr
- 2946 Stellar Ct
- 1510 Agape Way
- 1504 Agape Way
