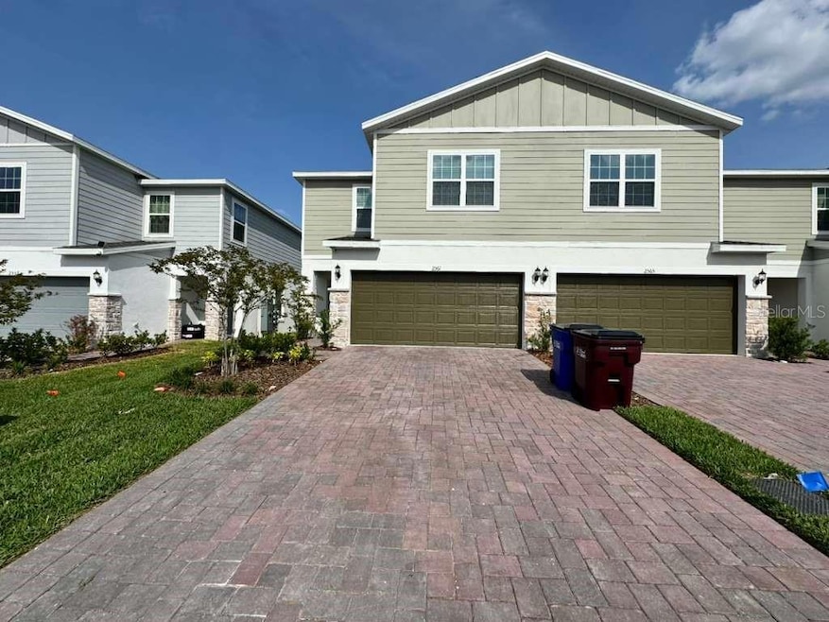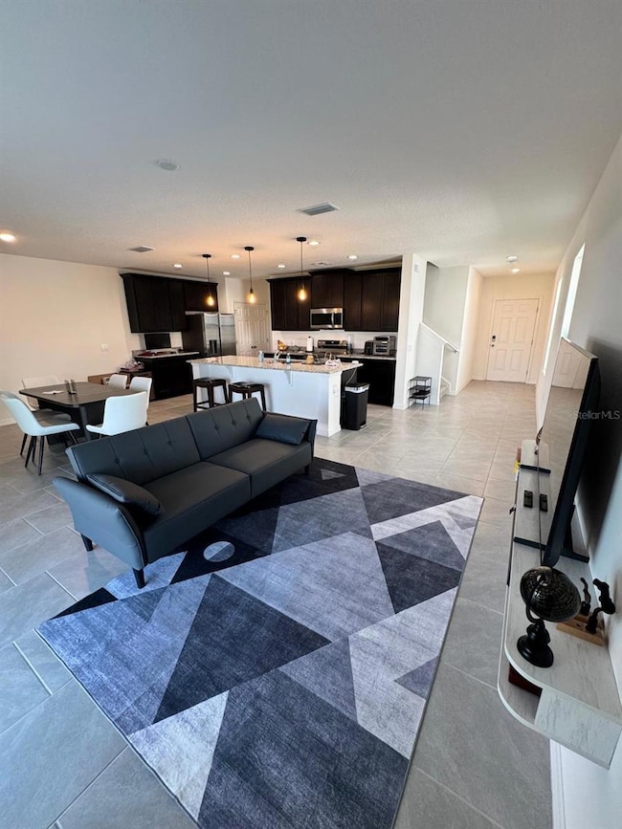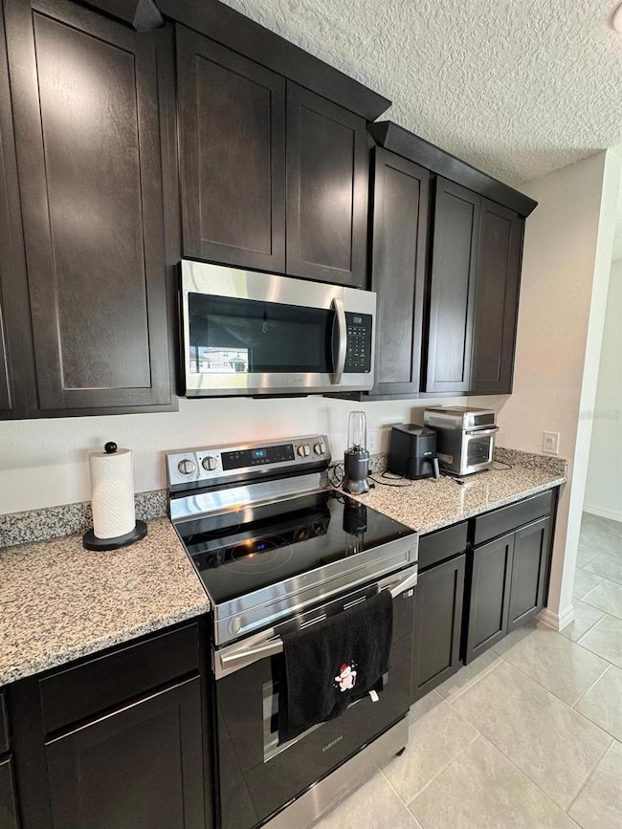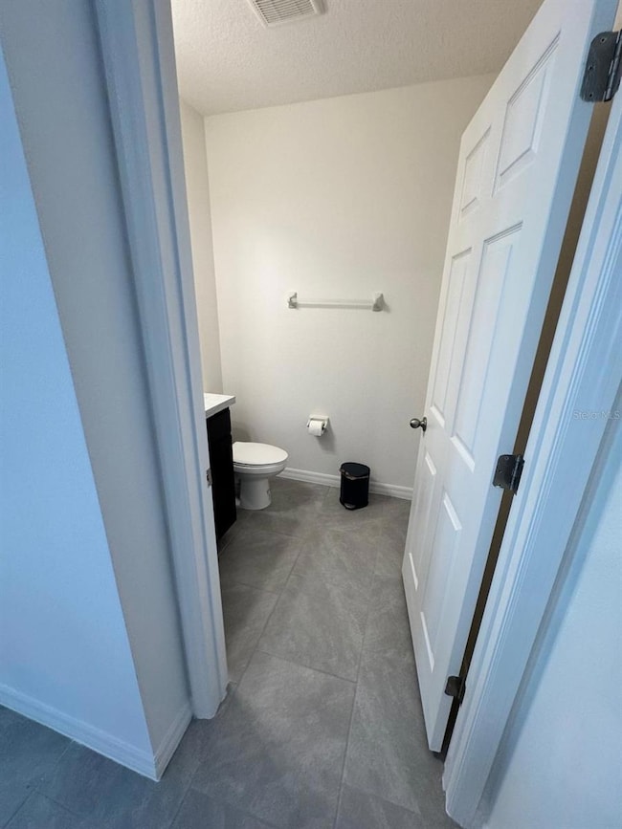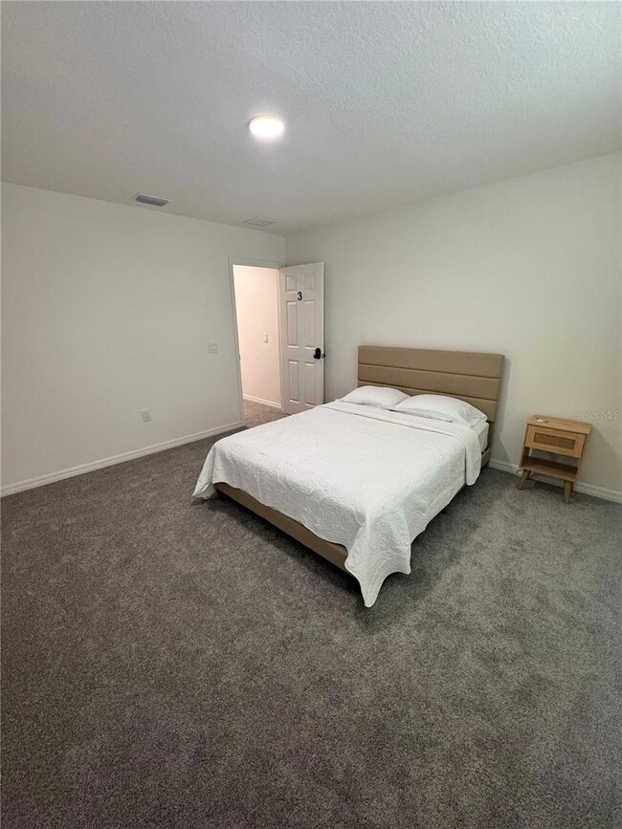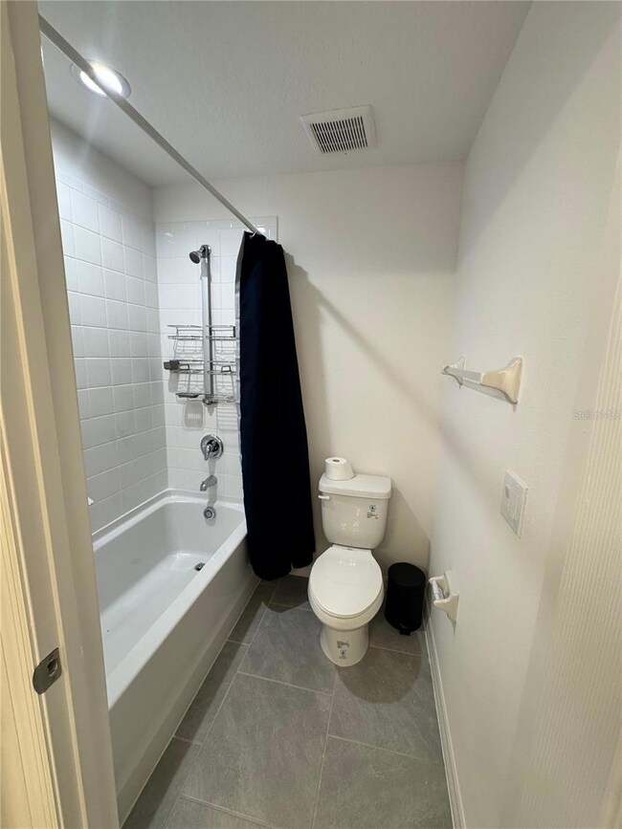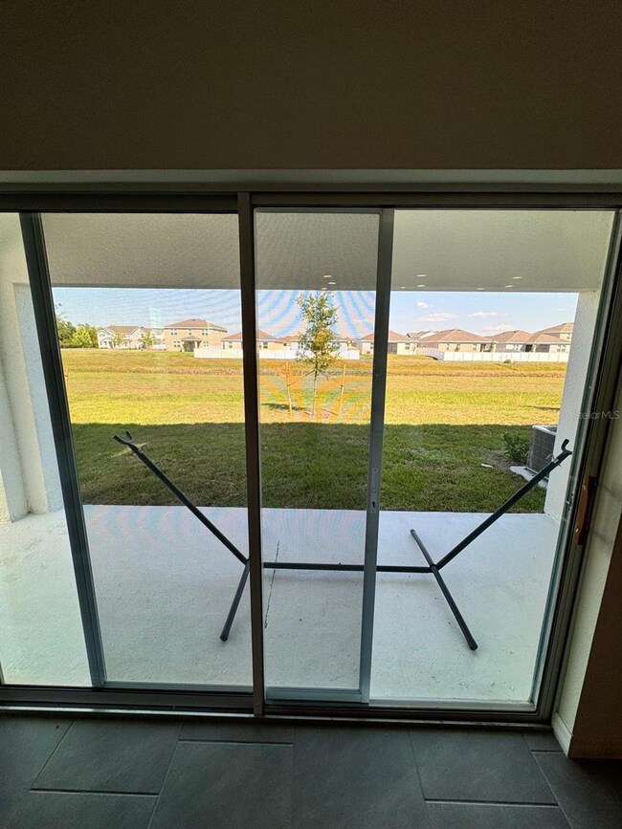2561 Starry Point St. Cloud, FL 34769
Highlights
- Open Floorplan
- L-Shaped Dining Room
- Community Playground
- Furnished
- 2 Car Attached Garage
- Laundry Room
About This Home
Welcome to this stunning fully furnished 4-bedroom, 2-bath townhouse located in the beautiful city of St. Cloud, Florida! This modern and stylish home is move-in ready and designed for comfort, convenience, and elegance. Step inside to find a bright open-concept living area that seamlessly connects the living room, dining space, and kitchen — perfect for family gatherings or entertaining guests. The kitchen features stainless-steel appliances, granite countertops, and ample cabinet space. This property comes completely furnished, including living room furniture, beds, TVs, dining set, and décor — everything you need to move in and start enjoying your new home right away.
Listing Agent
AGENT TRUST REALTY CORPORATION Brokerage Phone: 407-251-0669 License #3384228 Listed on: 11/17/2025

Townhouse Details
Home Type
- Townhome
Year Built
- Built in 2024
Parking
- 2 Car Attached Garage
Home Design
- Bi-Level Home
Interior Spaces
- 1,856 Sq Ft Home
- Open Floorplan
- Furnished
- L-Shaped Dining Room
Kitchen
- Range
- Microwave
- Dishwasher
- Disposal
Bedrooms and Bathrooms
- 4 Bedrooms
Laundry
- Laundry Room
- Dryer
- Washer
Additional Features
- 3,920 Sq Ft Lot
- Central Heating and Cooling System
Listing and Financial Details
- Residential Lease
- Security Deposit $2,700
- Property Available on 10/23/25
- $75 Application Fee
- Assessor Parcel Number 11-26-30-0653-0001-2740
Community Details
Overview
- Property has a Home Owners Association
- Edison Association Management Association
- Sky Lakes Ph 2 & 3 Subdivision
Recreation
- Community Playground
Pet Policy
- 2 Pets Allowed
- $300 Pet Fee
- Dogs and Cats Allowed
- Medium pets allowed
Map
Property History
| Date | Event | Price | List to Sale | Price per Sq Ft |
|---|---|---|---|---|
| 11/17/2025 11/17/25 | For Rent | $2,700 | -- | -- |
Source: Stellar MLS
MLS Number: S5137209
APN: 11-26-30-0653-0001-2740
- 2529 Starry Point
- 2517 Starry Point
- 1587 Cloudy Ct
- 2601 Launchpad Ave
- 1595 Cloudy Ct
- 1588 Sky Lakes Dr
- 1609 Sky Lakes Dr
- 2370 Missouri Ave
- 1961 Crystal Ln
- 2650 Missouri Ave
- 1801 Missouri Ave
- 2320 Darby Ln
- 2436 Bulrush Dr
- 1740 Missouri Ave
- 1700 Kentucky Ave
- 1714 Missouri Ave
- 740 Modena St
- 1704 Missouri Ave
- 726 Michigan Ct Unit 4
- 1700 Missouri Ave
- 1568 Sky Lakes Dr
- 1608 Sky Lakes Dr
- 2705 Ponds Trail
- 1124 Heavenly Dr
- 1289 Sky Lks Dr
- 2720 Ponds Trail
- 2721 Ponds Trail
- 1095 Heavenly Dr
- 2757 Ponds Trail
- 1058 Sky Lks Dr
- 2768 Ponds Trail
- 934 Heavenly Dr
- 1801 17th St
- 720 Michigan Ct Unit 3
- 720 Michigan Ct Unit 4
- 720 Michigan Ct Unit 2
- 716 Michigan Ct Unit 2
- 719 Michigan Ct Unit 3
- 820 Stairway Ln
- 715 Michigan Ct Unit 3
Ask me questions while you tour the home.
