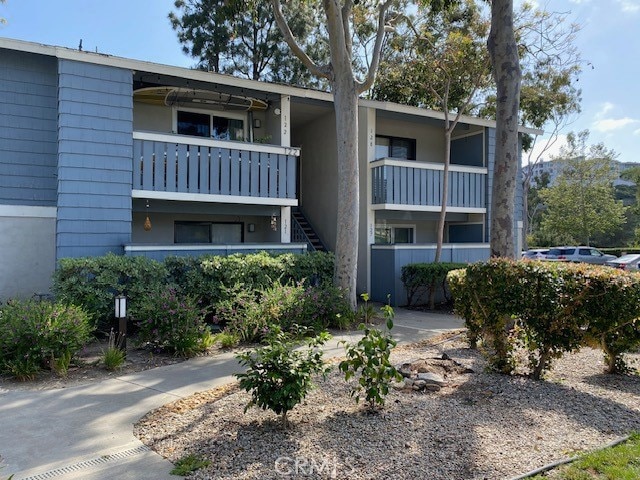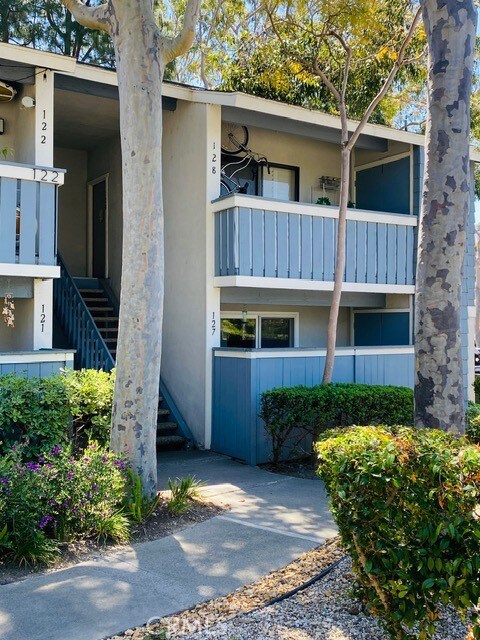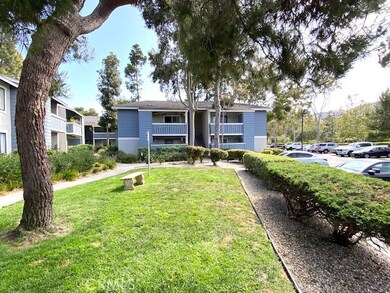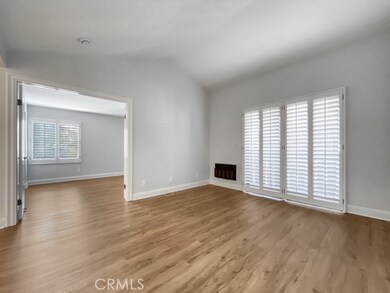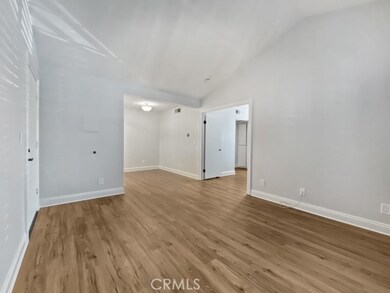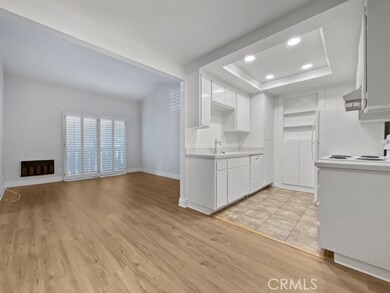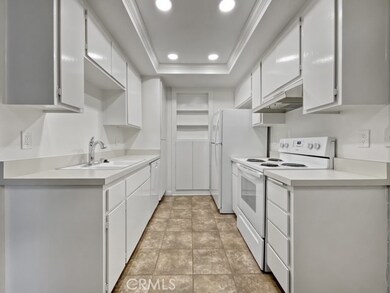25611 Quail Run Unit 128 Dana Point, CA 92629
Highlights
- Property has ocean access
- Heated In Ground Pool
- Ocean Side of Freeway
- Del Obispo Elementary School Rated A-
- No Units Above
- 5-minute walk to Del Obispo Community Park
About This Home
Welcome to your coastal oasis in the heart of Dana Point! This charming 1 bedroom, 1 bathroom upper level end unit offers a serene retreat in a gated community just a leisurely stroll (.5 miles) from the sandy shores of the beach. Natural light shines throughout the interior, highlighting the open concept layout with freshly painted walls, newer flooring and cathedral ceilings. The large walk in closet provides ample space for clothing and storage. Breathtaking views of the hills, mountains, trees and greenbelts can be enjoyed off of your quaint balcony. Relaxation awaits with resort-style amenities including a sauna, pool, and spa, perfect for unwinding after a day of exploration. Embrace the California lifestyle with access to San Juan Creek trails that lead to the beach without crossing PCH, Sycamore Creek Park with beautiful landscaping and work out stations, or Del Obispo Park which offers basketball, tennis, pickleball and handball courts all conveniently located just outside the community. You may also enjoy the vibrant atmosphere of downtown Dana Point, just moments away, offering an aray of dining, shopping and entertainment options. Convenience meets comfort with easy freeway access and one assigned parking spot, ensuring stress-free commuting and everyday living. Interior photos coming soon. Washer/Dryer/Refrigerator are included. Unit is equipped with wall unit A/C. Included utilities: water, trash, and HOA dues. No pets please.
Listing Agent
Regency Real Estate Brokers Brokerage Phone: 949-599-5459 License #02100301

Condo Details
Home Type
- Condominium
Est. Annual Taxes
- $3,464
Year Built
- Built in 1982
Lot Details
- No Units Above
- End Unit
- Two or More Common Walls
- Cul-De-Sac
- Landscaped
Property Views
- Woods
- Peek-A-Boo
- Mountain
- Hills
- Park or Greenbelt
- Neighborhood
- Courtyard
Home Design
- Cape Cod Architecture
Interior Spaces
- 578 Sq Ft Home
- 1-Story Property
- Open Floorplan
- Cathedral Ceiling
- Recessed Lighting
- Plantation Shutters
- Living Room
- Living Room Balcony
Kitchen
- Eat-In Kitchen
- Electric Oven
- Electric Range
- Dishwasher
- Disposal
Flooring
- Laminate
- Tile
Bedrooms and Bathrooms
- 1 Main Level Bedroom
- All Upper Level Bedrooms
- Walk-In Closet
- 1 Full Bathroom
- Bathtub with Shower
- Exhaust Fan In Bathroom
Laundry
- Laundry Room
- Laundry on upper level
- Dryer
- Washer
Parking
- 1 Open Parking Space
- 1 Parking Space
- Parking Available
- Guest Parking
- Parking Lot
- Off-Street Parking
- Off-Site Parking
- Assigned Parking
Pool
- Heated In Ground Pool
- Heated Spa
- In Ground Spa
- Fence Around Pool
Outdoor Features
- Property has ocean access
- Beach Access
- Ocean Side of Freeway
- Exterior Lighting
Location
- Property is near a park
Utilities
- Cooling System Mounted To A Wall/Window
- Central Heating
- Cable TV Available
Listing and Financial Details
- Security Deposit $2,400
- Rent includes association dues, gardener, pool, sewer, trash collection, water
- 12-Month Minimum Lease Term
- Available 6/1/25
- Tax Lot 2
- Tax Tract Number 9686
- Assessor Parcel Number 93961320
Community Details
Overview
- Property has a Home Owners Association
- 136 Units
- Spinnaker Run Subdivision
- Greenbelt
Amenities
- Sauna
- Laundry Facilities
Recreation
- Community Pool
- Community Spa
- Park
- Bike Trail
Security
- Gated Community
Map
Source: California Regional Multiple Listing Service (CRMLS)
MLS Number: OC25108356
APN: 939-613-20
- 25665 Fishermans Dr Unit 204
- 25422 Sea Bluffs Dr Unit 103
- 25432 Sea Bluffs Dr Unit 302
- 25442 Sea Bluffs Dr Unit 302
- 25382 Village Rd
- 25716 Harbor Point Dr Unit 178
- 33741 Edgewater Dr Unit 164
- 3189 Doheny Way
- 2047 Doheny Way
- 3203 Doheny Way
- 985 Doheny Way
- 34052 Mazo Dr
- 34061 Mazo Dr
- 25712 Eastwind Dr
- 25252 Manzanita Dr
- 34052 Doheny Park Rd Unit 97
- 34052 Doheny Park Rd Unit 75
- 25822 Dana Bluff W Unit 29
- 2353 Doheny Way
- 1632 Doheny Way
