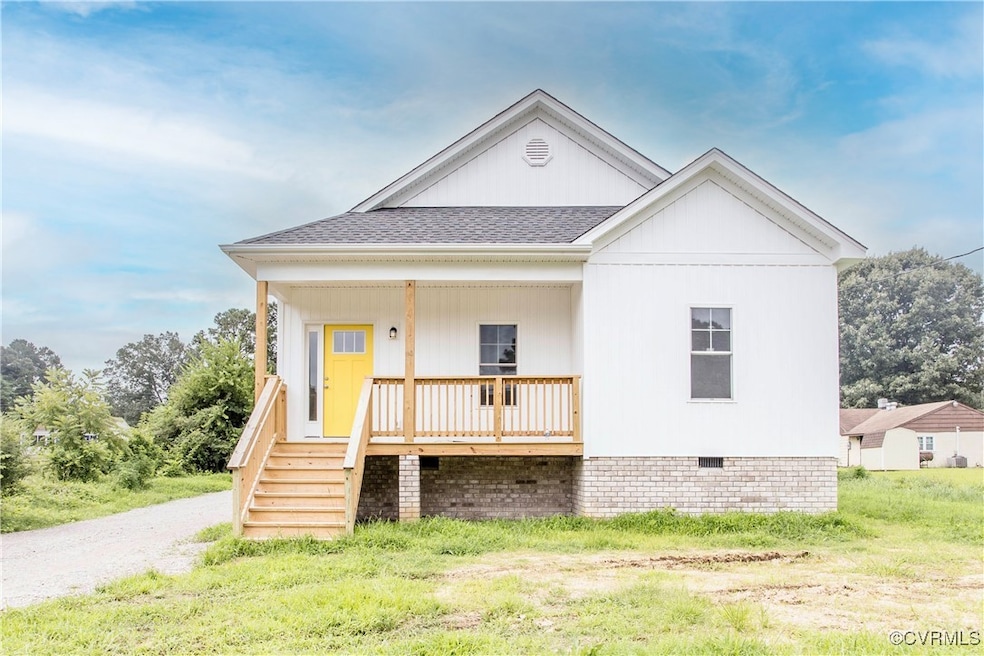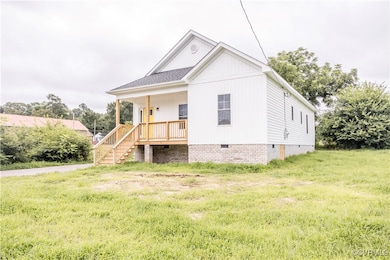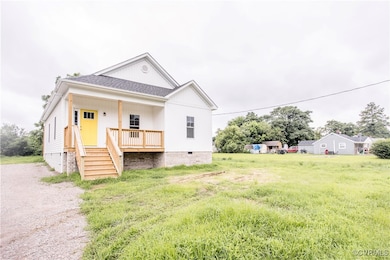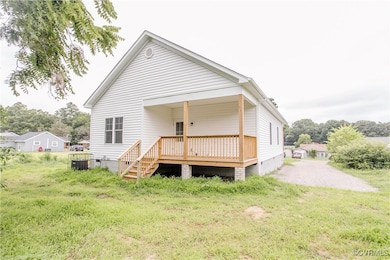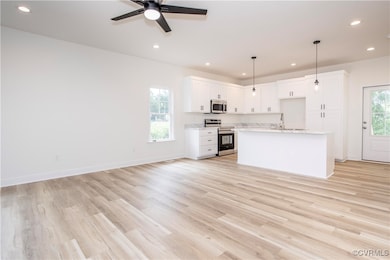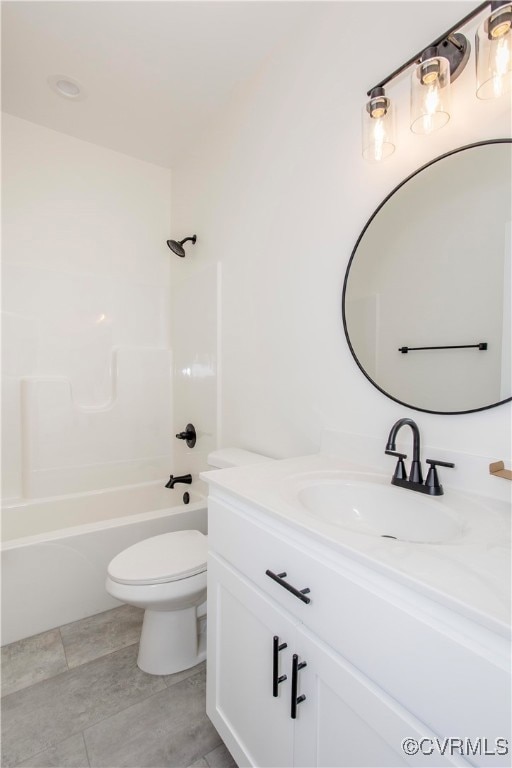
25613 Brunswick Ave North Dinwiddie, VA 23803
Estimated payment $1,611/month
Highlights
- New Construction
- High Ceiling
- Eat-In Kitchen
- Deck
- Front Porch
- Double Vanity
About This Home
New construction - USDA Eligible--9' tall ceilings to make the open concept feel even bigger. Be the first to call this beautiful 3 bedroom 2 full bathroom ranch style home yours. Located in the heart of North Dinwiddie, this brand new build is move in ready, The home features open-concept layout, perfect for entertaining and every day living. The kitchen shines with a big island and plenty of storage options. Luxury plank flooring throughout. Located just minutes from Interstate 85 and Interstate 95. You will have quick access to shopping, dining and major commuting routes.
Contact listing agent for preferred lender information if client needs USDA eligibility confirmed, and or first time buyer funds.
Home Details
Home Type
- Single Family
Est. Annual Taxes
- $67
Year Built
- Built in 2025 | New Construction
Lot Details
- 2,500 Sq Ft Lot
- Zoning described as R1
Home Design
- Frame Construction
- Shingle Roof
- Vinyl Siding
Interior Spaces
- 1,287 Sq Ft Home
- 1-Story Property
- High Ceiling
- Ceiling Fan
- Recessed Lighting
- Dining Area
- Laminate Flooring
- Washer and Dryer Hookup
Kitchen
- Eat-In Kitchen
- Induction Cooktop
- Microwave
- Ice Maker
- Dishwasher
- Kitchen Island
- Laminate Countertops
Bedrooms and Bathrooms
- 3 Bedrooms
- En-Suite Primary Bedroom
- Walk-In Closet
- 2 Full Bathrooms
- Double Vanity
Parking
- Driveway
- Unpaved Parking
- Off-Street Parking
Eco-Friendly Details
- ENERGY STAR Qualified Appliances
Outdoor Features
- Deck
- Front Porch
Schools
- Sutherland Elementary School
- Dinwiddie Middle School
- Dinwiddie High School
Utilities
- Forced Air Heating and Cooling System
- Heat Pump System
- Water Heater
Community Details
- Maitland Village Subdivision
Listing and Financial Details
- Tax Lot 491
- Assessor Parcel Number 8003
Map
Home Values in the Area
Average Home Value in this Area
Tax History
| Year | Tax Paid | Tax Assessment Tax Assessment Total Assessment is a certain percentage of the fair market value that is determined by local assessors to be the total taxable value of land and additions on the property. | Land | Improvement |
|---|---|---|---|---|
| 2024 | $67 | $8,000 | $8,000 | $0 |
| 2023 | $63 | $8,000 | $8,000 | $0 |
| 2022 | $63 | $8,000 | $8,000 | $0 |
| 2021 | $63 | $8,000 | $8,000 | $0 |
| 2020 | $63 | $8,000 | $8,000 | $0 |
| 2019 | $63 | $8,000 | $8,000 | $0 |
| 2018 | $63 | $8,000 | $8,000 | $0 |
| 2017 | $63 | $8,000 | $8,000 | $0 |
| 2016 | $63 | $8,000 | $0 | $0 |
| 2015 | -- | $0 | $0 | $0 |
| 2014 | -- | $0 | $0 | $0 |
| 2013 | -- | $0 | $0 | $0 |
Property History
| Date | Event | Price | Change | Sq Ft Price |
|---|---|---|---|---|
| 07/20/2025 07/20/25 | Pending | -- | -- | -- |
| 07/18/2025 07/18/25 | For Sale | $289,900 | -- | $225 / Sq Ft |
Purchase History
| Date | Type | Sale Price | Title Company |
|---|---|---|---|
| Deed | $13,500 | None Listed On Document | |
| Deed | $13,000 | -- |
Similar Homes in the area
Source: Central Virginia Regional MLS
MLS Number: 2519794
APN: 21A-1-491
- 25612 Surry Ave
- 25610 Surry Ave
- 25608 Surry Ave
- 25713 Simmons Ave
- 25504 Walkers Landing Ct
- 5102 Front Dr
- 5104 Front Dr
- 5106 Front Dr
- 4308 Sunset Dr
- 25521 Ferndale Rd
- 4024 West Dr
- 25014 James Ave
- 5404 Oak St
- 24716 Woodstream Ln
- 24708 Brickwood Meadow Ln
- 4003 Lee Blvd
- 4115 McIlwaine Dr
- 2921 Dupuy Rd
- 24501 River Rd
- 32 Seaboard St
