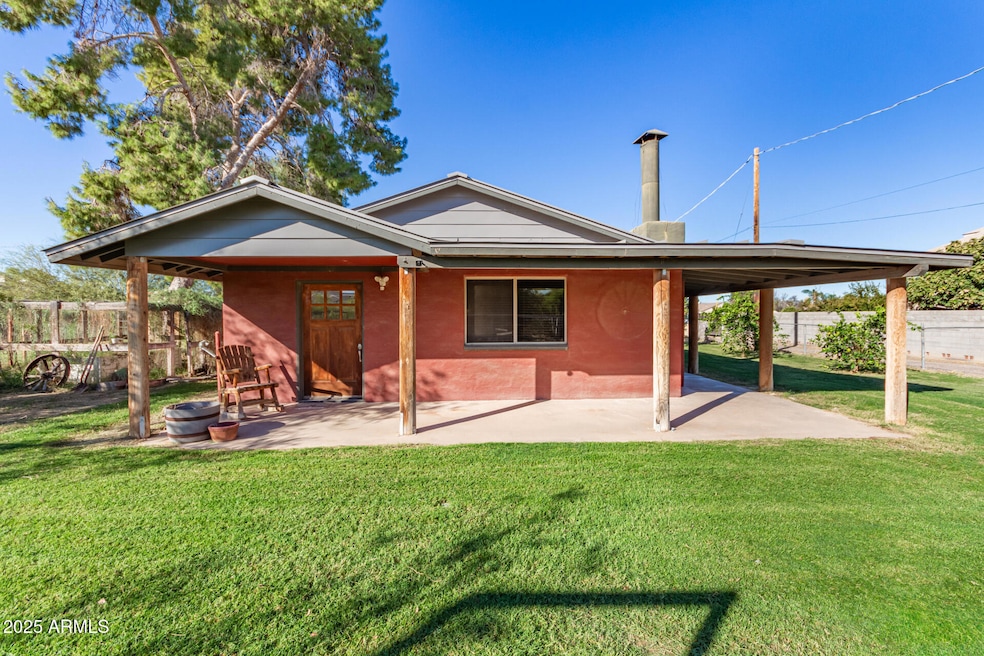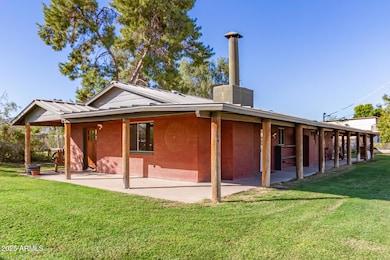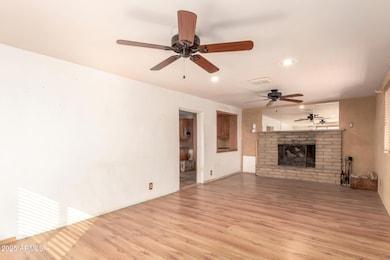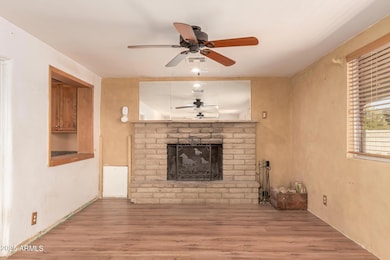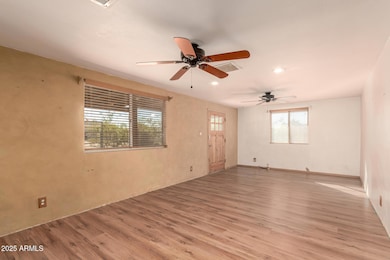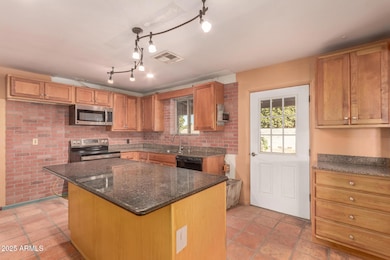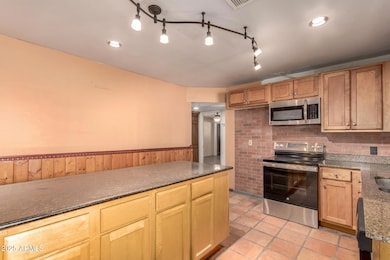25616 S Lime Dr Queen Creek, AZ 85142
Chandler Heights Citrus NeighborhoodEstimated payment $3,981/month
Highlights
- Horse Stalls
- Heated Spa
- Mountain View
- Dr. Gary and Annette Auxier Elementary School Rated A
- RV Garage
- Granite Countertops
About This Home
Fantastic opportunity to own this horse property on a HUGE over one-acre lot! Inside this ranch style home, you'll find an inviting living room with a cozy fireplace. The kitchen showcases built-in appliances, wood cabinets, granite counters, brick backsplash, track lighting, and a center island w/breakfast bar. A flexible den offers extra space, ideal for an office or 3rd bedroom. The main bedroom hosts a private bathroom for added comfort. Laundry room with a sink & cabinetry. If you want to relax, the wrap-around covered patio and Spa awaits you! The massive backyard has pasture, a separate workshop with lift, a storage shed, ample carport spaces, fencing, sprinklers, a back up generator, and electric gate. PLUS! There are additional out buildings offering additional storage, workspace, or versatile use for your hobbies and projects. And with horse stalls and a fenced-in area for the horses to roam, this gem perfectly blends functionality and charm for equestrian living. Enjoy scenic mountain vistas and the neighborhood's tranquility! Great location near schools, shops, restaurants, sports fields, and more. Experience the best of both worlds - country living with the convenience of nearby city amenities! What a RARE find! Square footage from Owner is 1562 to be verified by buyer.
Home Details
Home Type
- Single Family
Est. Annual Taxes
- $2,152
Year Built
- Built in 1940
Lot Details
- 1.33 Acre Lot
- Wire Fence
- Sprinklers on Timer
- Grass Covered Lot
Home Design
- Roof Updated in 2021
- Adobe
Interior Spaces
- 1,562 Sq Ft Home
- 1-Story Property
- Living Room with Fireplace
- Mountain Views
Kitchen
- Eat-In Kitchen
- Breakfast Bar
- Built-In Microwave
- Kitchen Island
- Granite Countertops
Flooring
- Laminate
- Tile
Bedrooms and Bathrooms
- 3 Bedrooms
- 2 Bathrooms
- Easy To Use Faucet Levers
Laundry
- Laundry Room
- Washer and Dryer Hookup
Parking
- Detached Garage
- 6 Carport Spaces
- RV Garage
Accessible Home Design
- Doors with lever handles
- No Interior Steps
Eco-Friendly Details
- North or South Exposure
Pool
- Heated Spa
- Above Ground Spa
Outdoor Features
- Covered Patio or Porch
- Outdoor Storage
Schools
- Dr. Gary And Annette Auxier Elementary School
- Dr. Camille Casteel High Middle School
- Dr. Camille Casteel High School
Horse Facilities and Amenities
- Horses Allowed On Property
- Horse Stalls
- Corral
Utilities
- Central Air
- Heating Available
- Septic Tank
- High Speed Internet
- Cable TV Available
Community Details
- No Home Owners Association
- Association fees include no fees
- Chandler Heights Citrus Tract Unit 3127 Subdivision
Listing and Financial Details
- Tax Lot 3
- Assessor Parcel Number 304-89-008-B
Map
Home Values in the Area
Average Home Value in this Area
Tax History
| Year | Tax Paid | Tax Assessment Tax Assessment Total Assessment is a certain percentage of the fair market value that is determined by local assessors to be the total taxable value of land and additions on the property. | Land | Improvement |
|---|---|---|---|---|
| 2025 | $2,220 | $21,538 | -- | -- |
| 2024 | $2,075 | $20,512 | -- | -- |
| 2023 | $2,075 | $34,070 | $6,810 | $27,260 |
| 2022 | $2,005 | $28,960 | $5,790 | $23,170 |
| 2021 | $2,035 | $25,680 | $5,130 | $20,550 |
| 2020 | $1,339 | $16,900 | $3,380 | $13,520 |
| 2019 | $1,297 | $16,110 | $3,220 | $12,890 |
| 2018 | $1,161 | $14,460 | $2,890 | $11,570 |
| 2017 | $1,095 | $12,880 | $2,570 | $10,310 |
| 2016 | $929 | $11,500 | $2,300 | $9,200 |
| 2015 | $1,027 | $10,170 | $2,030 | $8,140 |
Property History
| Date | Event | Price | List to Sale | Price per Sq Ft |
|---|---|---|---|---|
| 11/12/2025 11/12/25 | Price Changed | $720,000 | -4.0% | $461 / Sq Ft |
| 10/11/2025 10/11/25 | Price Changed | $750,000 | -2.6% | $480 / Sq Ft |
| 08/09/2025 08/09/25 | Price Changed | $770,000 | -1.3% | $493 / Sq Ft |
| 07/24/2025 07/24/25 | Price Changed | $780,000 | -1.3% | $499 / Sq Ft |
| 07/14/2025 07/14/25 | Price Changed | $790,000 | -0.6% | $506 / Sq Ft |
| 07/04/2025 07/04/25 | For Sale | $795,000 | -- | $509 / Sq Ft |
Purchase History
| Date | Type | Sale Price | Title Company |
|---|---|---|---|
| Interfamily Deed Transfer | -- | American Title Ins Agency Az | |
| Interfamily Deed Transfer | -- | -- | |
| Joint Tenancy Deed | $90,500 | First American Title |
Mortgage History
| Date | Status | Loan Amount | Loan Type |
|---|---|---|---|
| Open | $128,000 | No Value Available | |
| Previous Owner | $89,300 | FHA |
Source: Arizona Regional Multiple Listing Service (ARMLS)
MLS Number: 6888705
APN: 304-89-008B
- 18717 E Chestnut Dr
- TBD E San Tan Blvd E Unit 21
- 25125 S 182nd Place Unit 16
- 18637 E Flintlock Dr
- 18132 E Bellerive Dr
- 18145 E Cherry Hills Place
- 18911 E Country Meadows Ct
- 18635 E Happy Rd
- 0 S Grapefruit Dr Unit 23 6886100
- 18145 E Vencino St
- 0 S 188th Place Unit B-5
- 18047 E Vencino St
- 18035 E San Tan Blvd
- 18934 E Happy Rd
- 26625 S 187th St Unit 16
- 18020 E Indiana Ave
- 26675 S 185th St
- 25315 S Pyrenees Ct
- 19125 E Mary Ann Way
- 25232 S Pyrenees Ct
- 18432 E Navajo Dr
- 6656 S Classic Way
- 3951 E Ravenswood Dr
- 9998 W Prospector Dr
- 4221 E Crest Ct
- 6686 S St Andrews Way
- 3890 E Andalusia Ave
- 3560 E Merlot St
- 3725 E Meadowview Dr
- 3860 E Flower St
- 6369 S Forest Ave
- 3787 E Flower Ct
- 3897 E Powell Way
- 3410 E Vallejo Ct
- 3433 E Arianna Ave
- 3444 E Riopelle Ave
- 6274 S View Ln
- 6285 S Fawn Ct
- 20319 E Orchard Ln
- 7352 S Briarwood Ln
