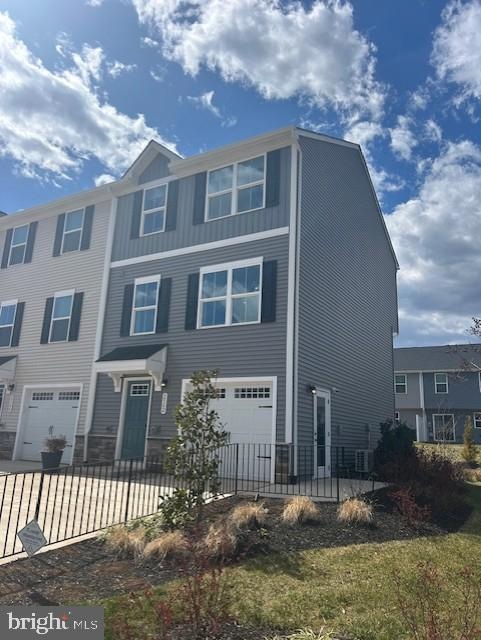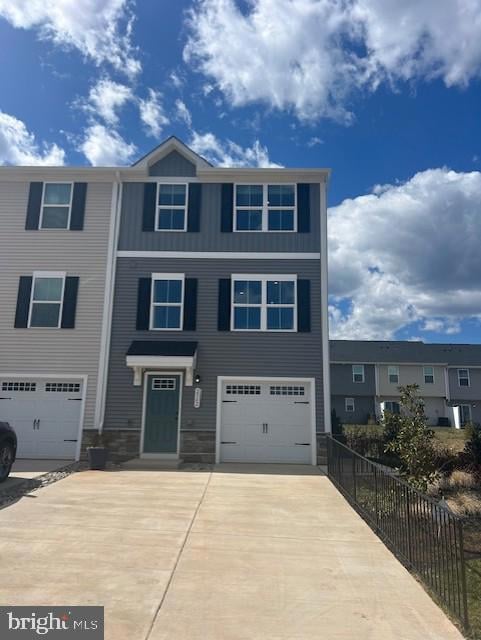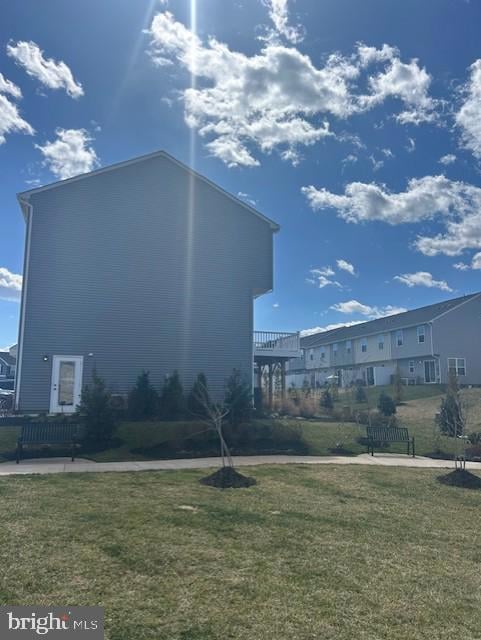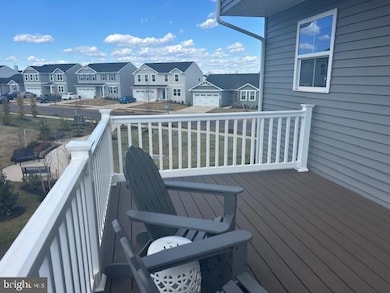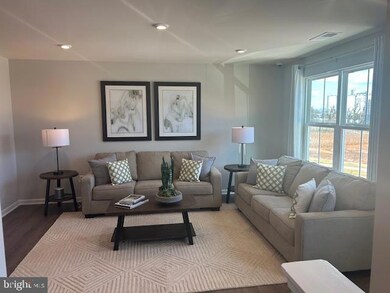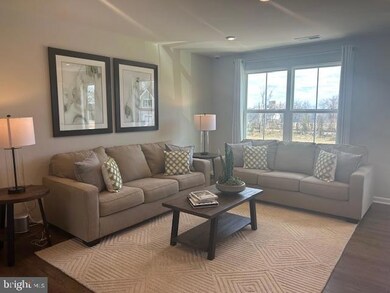2562 Laurel Park Dr Culpeper, VA 22701
Highlights
- Open Floorplan
- Upgraded Countertops
- Stainless Steel Appliances
- Colonial Architecture
- Jogging Path
- 1 Car Attached Garage
About This Home
Stunning Former Model Home! Step into luxury with this new former model loaded with high-end upgrades and designer touches throughout. Perfectly positioned on a premium homesite that sides to the community park, this 3-level, 3-bedroom, 2.5-bath home offers style, space, and convenience. You'll love the extra-long driveway, finished garage with side entry, and enhanced professional landscaping that gives this home standout curb appeal. Inside, enjoy an open and airy floorplan featuring a gourmet kitchen with a spacious island, quartz countertops, and upgraded cabinetry. The living spaces are complete with designer window treatments and two included televisions, making it truly move-in ready. Step out onto the composite deck for outdoor relaxation, or enjoy the natural light that pours through thoughtfully placed windows throughout the home. Don’t miss this rare opportunity to be the lucky resident of a professionally curated model home! Minimum credit score of 650 & salary requirements to exceed 3x the rent - owner/agent.
Townhouse Details
Home Type
- Townhome
Year Built
- Built in 2024
Lot Details
- 2,919 Sq Ft Lot
- Open Space
- Property is in excellent condition
HOA Fees
- $55 Monthly HOA Fees
Parking
- 1 Car Attached Garage
- Front Facing Garage
- Garage Door Opener
Home Design
- Colonial Architecture
- Slab Foundation
- Vinyl Siding
Interior Spaces
- 1,500 Sq Ft Home
- Property has 3 Levels
- Open Floorplan
- Recessed Lighting
- Window Treatments
Kitchen
- Eat-In Kitchen
- Stove
- Built-In Microwave
- Ice Maker
- Dishwasher
- Stainless Steel Appliances
- Kitchen Island
- Upgraded Countertops
- Disposal
Flooring
- Partially Carpeted
- Luxury Vinyl Plank Tile
Bedrooms and Bathrooms
- 3 Bedrooms
- Walk-In Closet
Laundry
- Dryer
- Washer
Schools
- Floyd T. Binns Middle School
- Eastern View High School
Utilities
- Central Air
- Heat Pump System
- Vented Exhaust Fan
- Electric Water Heater
- Sewer Not Available
Listing and Financial Details
- Residential Lease
- Security Deposit $2,500
- Tenant pays for all utilities
- Rent includes common area maintenance, hoa/condo fee, trash removal
- No Smoking Allowed
- 12-Month Min and 24-Month Max Lease Term
- Available 12/11/25
- Assessor Parcel Number 50F 6 1 55
Community Details
Overview
- Laurel Park Subdivision
Amenities
- Common Area
Recreation
- Jogging Path
Pet Policy
- Pets allowed on a case-by-case basis
- Pet Deposit $500
Map
Property History
| Date | Event | Price | List to Sale | Price per Sq Ft |
|---|---|---|---|---|
| 12/10/2025 12/10/25 | For Rent | $2,500 | -- | -- |
Source: Bright MLS
MLS Number: VACU2012206
- Poplar Plan at Laurel Park Single - Laurel Park Townhomes
- 3113 Clover Ln
- 2414 Post Oak Dr
- 2032 Magnolia Cir
- 1904 Juniper Dr
- Hazel with Basement Plan at Laurel Park Single - Family Homes
- Spruce with Basement Plan at Laurel Park Single - Family Homes
- Cedar with Basement Plan at Laurel Park Single - Family Homes
- Elder with Basement Plan at Laurel Park Single - Family Homes
- 2024 Chestnut Dr
- 2009 Snowbush Ct
- 2116 Orange Rd
- 01 Germanna Hwy
- 9999 Orange Rd
- 112 King Edward Ct
- 164 Aberdeen Dr
- 1622 Orange Rd
- 6 ACRES Zachary Taylor Hwy
- 5.78 Acres Zachary Taylor Hwy
- 210 Elizabeth St
- 3113 Clover Ln
- 2238 Blue Spruce Dr
- 2261 Forsythia Dr
- 2012 Crepe Myrtle Ln
- 1969 Peachtree Ct
- 120 Standpipe Rd
- 14666 Germanna Hwy Unit 101
- 1776 Birch Dr
- 405 Willow Lawn Dr
- 705 Ripplebrook Dr
- 651 Mountain View
- 601 Southview
- 722 Willis Ln
- 1113 S East St
- 423 Hill St Unit 2
- 314 N West St
- 719 1st St
- 613 Clubhouse Way
- 15117 Montanus Dr
- 1050 Claire Taylor Ct
