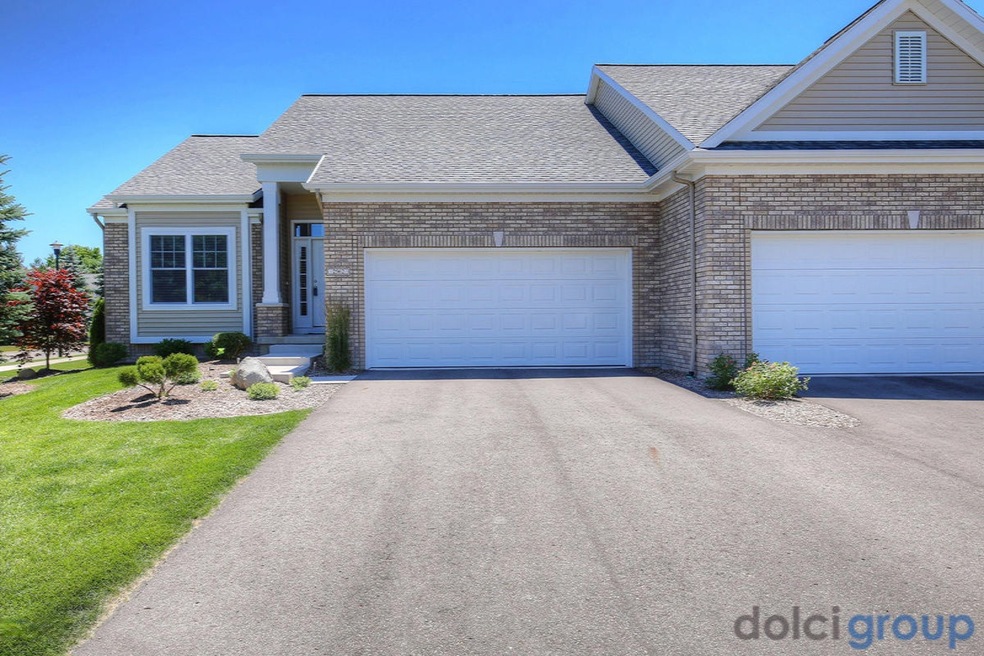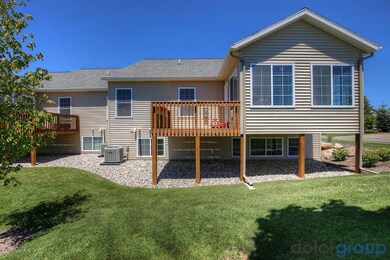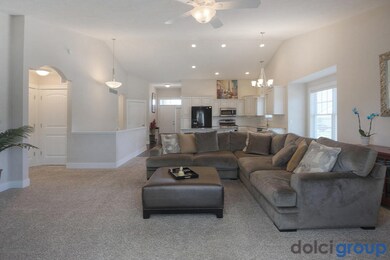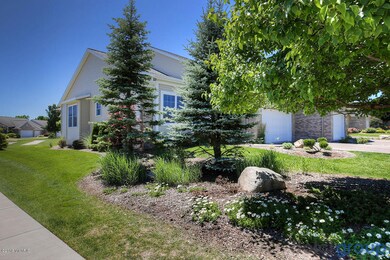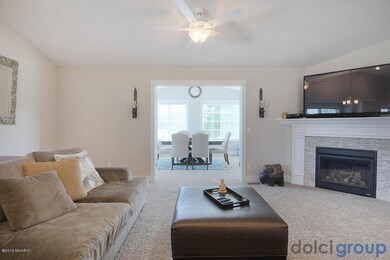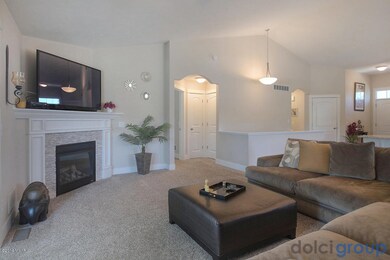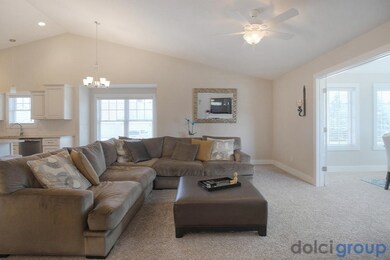2562 McBrayer Ct SE Unit 46 Caledonia, MI 49316
Highlights
- Clubhouse
- Deck
- Wood Flooring
- Explorer Elementary School Rated A-
- Recreation Room
- Sun or Florida Room
About This Home
As of September 2016Stunning, almost new 3 bedroom/3 bath home in Avalon Pointe Condominiums! Step into the entryway to view the lovely hardwood flooring and cathedral ceilings. Delight in the well appointed kitchen complete with pantry, center island, granite countertops and included appliances.
Relax in the sunroom overlooking the yard. Enjoy the living room fireplace on those cold winter evenings. The main level features a main floor laundry area, master bedroom with its own full bathroom and additional bedroom. Lower level displays another bedroom, full bathroom and fabuolous recreation room. This luxurious modern condo, with 2 stall attached garage, is gorgeous with its spacious open floor plan and lovely neutral decor. The bonus of the association pool and clubhouse completes this perfect package!!!
Property Details
Home Type
- Condominium
Est. Annual Taxes
- $2,475
Year Built
- Built in 2015
HOA Fees
- $240 Monthly HOA Fees
Parking
- 2 Car Attached Garage
Home Design
- Brick Exterior Construction
- Vinyl Siding
Interior Spaces
- 2,146 Sq Ft Home
- 1-Story Property
- Ceiling Fan
- Living Room with Fireplace
- Dining Area
- Recreation Room
- Sun or Florida Room
- Natural lighting in basement
- Laundry on main level
Kitchen
- Range
- Microwave
- Dishwasher
- Kitchen Island
- Disposal
Flooring
- Wood
- Ceramic Tile
Bedrooms and Bathrooms
- 3 Bedrooms | 2 Main Level Bedrooms
- 3 Full Bathrooms
Utilities
- Forced Air Heating and Cooling System
- Heating System Uses Natural Gas
Additional Features
- Deck
- End Unit
Community Details
Overview
- Association fees include water, trash, snow removal, sewer, lawn/yard care
- Avalon Pointe Condominiums
Amenities
- Clubhouse
Recreation
- Community Pool
Pet Policy
- Pets Allowed
Ownership History
Purchase Details
Purchase Details
Home Financials for this Owner
Home Financials are based on the most recent Mortgage that was taken out on this home.Purchase Details
Home Financials for this Owner
Home Financials are based on the most recent Mortgage that was taken out on this home.Purchase Details
Home Financials for this Owner
Home Financials are based on the most recent Mortgage that was taken out on this home.Purchase Details
Map
Home Values in the Area
Average Home Value in this Area
Purchase History
| Date | Type | Sale Price | Title Company |
|---|---|---|---|
| Interfamily Deed Transfer | -- | None Available | |
| Warranty Deed | $244,900 | None Available | |
| Warranty Deed | $239,000 | None Available | |
| Warranty Deed | $10,000 | None Available | |
| Deed In Lieu Of Foreclosure | -- | None Available | |
| Deed In Lieu Of Foreclosure | -- | None Available | |
| Deed In Lieu Of Foreclosure | -- | None Available |
Mortgage History
| Date | Status | Loan Amount | Loan Type |
|---|---|---|---|
| Open | $208,165 | New Conventional | |
| Previous Owner | $227,050 | New Conventional | |
| Previous Owner | $650,000 | Construction |
Property History
| Date | Event | Price | Change | Sq Ft Price |
|---|---|---|---|---|
| 09/16/2016 09/16/16 | Sold | $244,900 | -5.8% | $114 / Sq Ft |
| 07/28/2016 07/28/16 | Pending | -- | -- | -- |
| 06/15/2016 06/15/16 | For Sale | $260,000 | +8.8% | $121 / Sq Ft |
| 03/30/2015 03/30/15 | Sold | $239,000 | -0.4% | $109 / Sq Ft |
| 02/18/2015 02/18/15 | Pending | -- | -- | -- |
| 02/12/2015 02/12/15 | For Sale | $239,900 | -- | $109 / Sq Ft |
Tax History
| Year | Tax Paid | Tax Assessment Tax Assessment Total Assessment is a certain percentage of the fair market value that is determined by local assessors to be the total taxable value of land and additions on the property. | Land | Improvement |
|---|---|---|---|---|
| 2024 | $3,476 | $187,300 | $0 | $0 |
| 2022 | $3,476 | $153,100 | $0 | $0 |
| 2021 | $3,476 | $147,900 | $0 | $0 |
| 2020 | $3,476 | $141,100 | $0 | $0 |
| 2019 | $3,476 | $131,000 | $0 | $0 |
| 2018 | $3,476 | $123,400 | $12,500 | $110,900 |
| 2017 | $0 | $121,700 | $0 | $0 |
| 2016 | $0 | $95,600 | $0 | $0 |
| 2015 | -- | $95,600 | $0 | $0 |
| 2013 | -- | $6,800 | $0 | $0 |
Source: Southwestern Michigan Association of REALTORS®
MLS Number: 16029910
APN: 41-22-03-352-046
- 6850 Avalon Dr SE
- 2809 Bridgeside Dr SE Unit 146
- 6907 Terra Cotta Dr SE Unit 13
- 6970 Avalon Dr SE
- 6623 Vantage Dr SE
- 6976 Shady Knoll Dr SE
- 1954 Hollow Creek Dr SE
- 3216 68th St SE
- 5922 Sable Ridge Dr SE
- 6997 Crystal View Dr SE Unit 56
- 3218 Postern Dr
- 3219 Postern Dr
- 3222 Postern Dr
- 2683 Hawk Ridge Ct
- 3221 Postern Dr
- 3231 Postern Dr
- 5753 Sable Ridge Dr SE Unit 35
- 2655 Blooming Bud Ln
- 1657 Golfside Ct SE
- 5884 Crestmoor Dr SE
