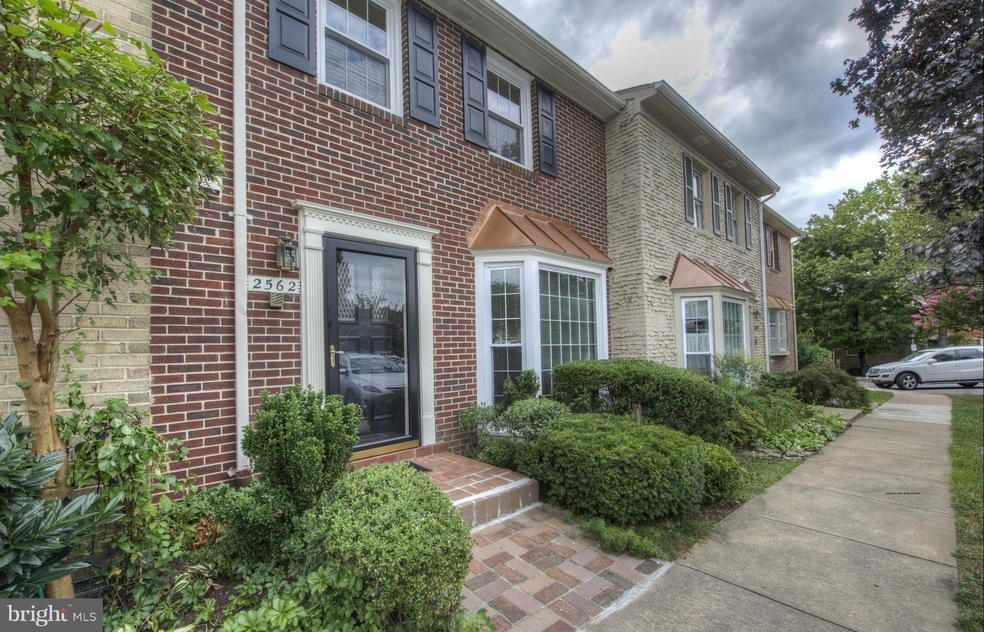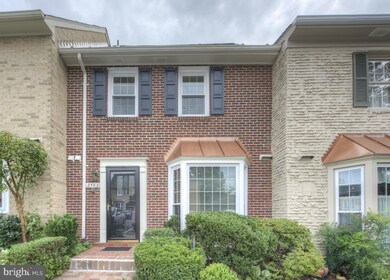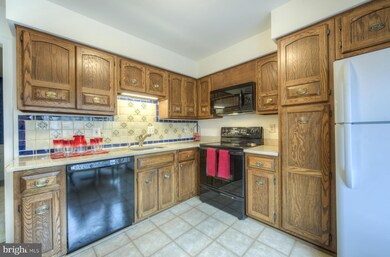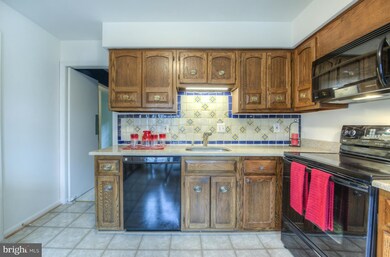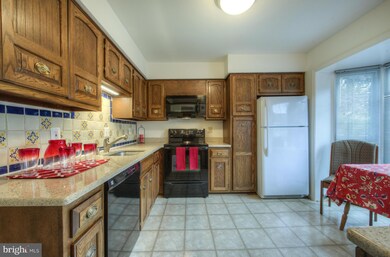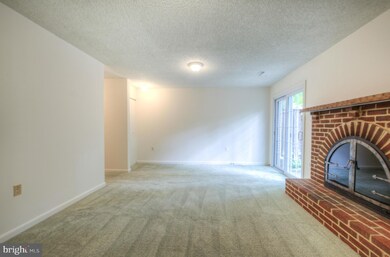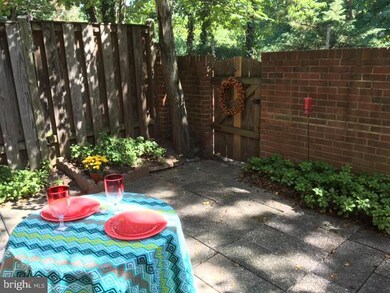
2562 Nicky Ln Alexandria, VA 22311
Alexandria West NeighborhoodHighlights
- View of Trees or Woods
- Traditional Floor Plan
- Den
- Colonial Architecture
- Upgraded Countertops
- Breakfast Area or Nook
About This Home
As of October 2021Commuters Dream-So convenient to ALL--Pentagon, Mark Center, DC, Airport, Restaurants & Shops! Rarely available 2 Owner Suites w/private baths, 3.5 baths, formal dining & living rooms, office/den, large family room w/fireplace & walk out to spacious patio to entertain! Upgrades include new high-end windows, Silestone kitchen counters and granite counters in bathrooms. MUST SEE! Motivated Seller!
Last Agent to Sell the Property
Judith Way
Keller Williams Realty License #MRIS:3087568 Listed on: 08/04/2016

Townhouse Details
Home Type
- Townhome
Est. Annual Taxes
- $4,105
Year Built
- Built in 1977
Lot Details
- Two or More Common Walls
- Cul-De-Sac
- Property is Fully Fenced
- No Through Street
- Property is in very good condition
HOA Fees
- $300 Monthly HOA Fees
Home Design
- Colonial Architecture
- Brick Exterior Construction
- Asphalt Roof
Interior Spaces
- Property has 3 Levels
- Traditional Floor Plan
- Chair Railings
- Ceiling Fan
- Fireplace With Glass Doors
- Double Pane Windows
- ENERGY STAR Qualified Windows
- Insulated Windows
- Bay Window
- Window Screens
- Sliding Doors
- Six Panel Doors
- Entrance Foyer
- Family Room
- Living Room
- Dining Room
- Den
- Views of Woods
Kitchen
- Breakfast Area or Nook
- Electric Oven or Range
- Self-Cleaning Oven
- Microwave
- Dishwasher
- Upgraded Countertops
- Disposal
Bedrooms and Bathrooms
- 2 Bedrooms
- En-Suite Primary Bedroom
- En-Suite Bathroom
- 3.5 Bathrooms
Laundry
- Laundry Room
- Front Loading Dryer
- ENERGY STAR Qualified Washer
Finished Basement
- Heated Basement
- Walk-Out Basement
- Connecting Stairway
- Rear Basement Entry
- Basement with some natural light
Home Security
Parking
- Parking Space Number Location: 84
- 1 Assigned Parking Space
Schools
- John Adams Elementary School
- Alexandria City High School
Utilities
- Forced Air Heating and Cooling System
- Heat Pump System
- Vented Exhaust Fan
- Electric Water Heater
Additional Features
- Level Entry For Accessibility
- Energy-Efficient Appliances
- Patio
Listing and Financial Details
- Home warranty included in the sale of the property
- Assessor Parcel Number 50199900
Community Details
Overview
- Association fees include lawn maintenance, management, insurance, snow removal, road maintenance, reserve funds, trash, exterior building maintenance, common area maintenance
- Seminary Heights Community
- Seminary Heights Subdivision
- The community has rules related to covenants, parking rules
Pet Policy
- Pets Allowed
Additional Features
- Common Area
- Storm Doors
Ownership History
Purchase Details
Home Financials for this Owner
Home Financials are based on the most recent Mortgage that was taken out on this home.Purchase Details
Home Financials for this Owner
Home Financials are based on the most recent Mortgage that was taken out on this home.Purchase Details
Home Financials for this Owner
Home Financials are based on the most recent Mortgage that was taken out on this home.Similar Homes in Alexandria, VA
Home Values in the Area
Average Home Value in this Area
Purchase History
| Date | Type | Sale Price | Title Company |
|---|---|---|---|
| Deed | $620,000 | Doma Title Insurance | |
| Warranty Deed | $530,000 | Attorney | |
| Warranty Deed | $414,900 | Attorney |
Mortgage History
| Date | Status | Loan Amount | Loan Type |
|---|---|---|---|
| Open | $601,400 | New Conventional | |
| Previous Owner | $477,000 | New Conventional |
Property History
| Date | Event | Price | Change | Sq Ft Price |
|---|---|---|---|---|
| 10/29/2021 10/29/21 | Sold | $530,000 | +0.2% | $260 / Sq Ft |
| 09/19/2021 09/19/21 | Price Changed | $529,000 | 0.0% | $259 / Sq Ft |
| 09/19/2021 09/19/21 | For Sale | $529,000 | -0.2% | $259 / Sq Ft |
| 08/20/2021 08/20/21 | Off Market | $530,000 | -- | -- |
| 08/15/2021 08/15/21 | Price Changed | $524,400 | -3.7% | $257 / Sq Ft |
| 08/06/2021 08/06/21 | For Sale | $544,400 | 0.0% | $267 / Sq Ft |
| 06/21/2019 06/21/19 | Rented | $2,250 | 0.0% | -- |
| 06/13/2019 06/13/19 | Price Changed | $2,250 | +7.1% | $1 / Sq Ft |
| 06/12/2019 06/12/19 | For Rent | $2,100 | 0.0% | -- |
| 06/07/2019 06/07/19 | Off Market | $2,100 | -- | -- |
| 06/02/2019 06/02/19 | For Rent | $2,100 | +5.0% | -- |
| 02/04/2017 02/04/17 | Rented | $2,000 | -99.5% | -- |
| 02/03/2017 02/03/17 | Under Contract | -- | -- | -- |
| 10/18/2016 10/18/16 | Sold | $414,900 | 0.0% | $203 / Sq Ft |
| 10/18/2016 10/18/16 | For Rent | $2,495 | 0.0% | -- |
| 10/01/2016 10/01/16 | Pending | -- | -- | -- |
| 09/20/2016 09/20/16 | Price Changed | $414,900 | -2.4% | $203 / Sq Ft |
| 08/04/2016 08/04/16 | For Sale | $424,900 | -- | $208 / Sq Ft |
Tax History Compared to Growth
Tax History
| Year | Tax Paid | Tax Assessment Tax Assessment Total Assessment is a certain percentage of the fair market value that is determined by local assessors to be the total taxable value of land and additions on the property. | Land | Improvement |
|---|---|---|---|---|
| 2024 | $6,903 | $552,451 | $278,000 | $274,451 |
| 2023 | $5,987 | $539,407 | $272,580 | $266,827 |
| 2022 | $5,848 | $526,820 | $264,641 | $262,179 |
| 2021 | $5,677 | $511,401 | $256,933 | $254,468 |
| 2020 | $5,450 | $455,488 | $227,375 | $228,113 |
| 2019 | $4,813 | $425,969 | $212,500 | $213,469 |
| 2018 | $4,813 | $425,969 | $212,500 | $213,469 |
| 2017 | $4,577 | $405,073 | $199,500 | $205,573 |
| 2016 | $4,105 | $382,605 | $191,672 | $190,933 |
| 2015 | $4,170 | $399,764 | $197,600 | $202,164 |
| 2014 | $4,039 | $387,205 | $190,000 | $197,205 |
Agents Affiliated with this Home
-
Linda Zenker

Seller's Agent in 2021
Linda Zenker
RE/MAX
(703) 304-3063
1 in this area
16 Total Sales
-
Yury Garamyan

Buyer's Agent in 2021
Yury Garamyan
Jason Mitchell Group
(301) 204-4230
1 in this area
96 Total Sales
-
Carlos Espinoza

Buyer Co-Listing Agent in 2021
Carlos Espinoza
Jason Mitchell Group
(240) 426-8627
2 in this area
266 Total Sales
-
Lori Bardo

Buyer's Agent in 2019
Lori Bardo
McEnearney Associates
(469) 358-8568
10 Total Sales
-

Seller's Agent in 2016
Judith Way
Keller Williams Realty
(703) 599-5990
Map
Source: Bright MLS
MLS Number: 1000518831
APN: 010.04-0A-084
- 2649 Centennial Ct
- 5115 Woodmire Ln
- 5417 Gary Place
- 5606 Harding Ave
- 2301 N Tracy St
- 5501 Seminary Rd Unit 401S
- 5501 Seminary Rd Unit 514S
- 5501 Seminary Rd Unit 1602S
- 5501 Seminary Rd Unit 904 S
- 4691 Longstreet Ln Unit 202
- 3713 S George Mason Dr Unit 713
- 3713 S George Mason Dr Unit 906
- 5505 Seminary Rd Unit 1516N
- 5505 Seminary Rd Unit 505N
- 5505 Seminary Rd Unit 605N
- 4669 Lawton Way Unit 104
- 2416 Garnett Dr
- 5817 Dawes Ave
- 3709 S George Mason Dr Unit 604
- 3709 S George Mason Dr Unit 305
