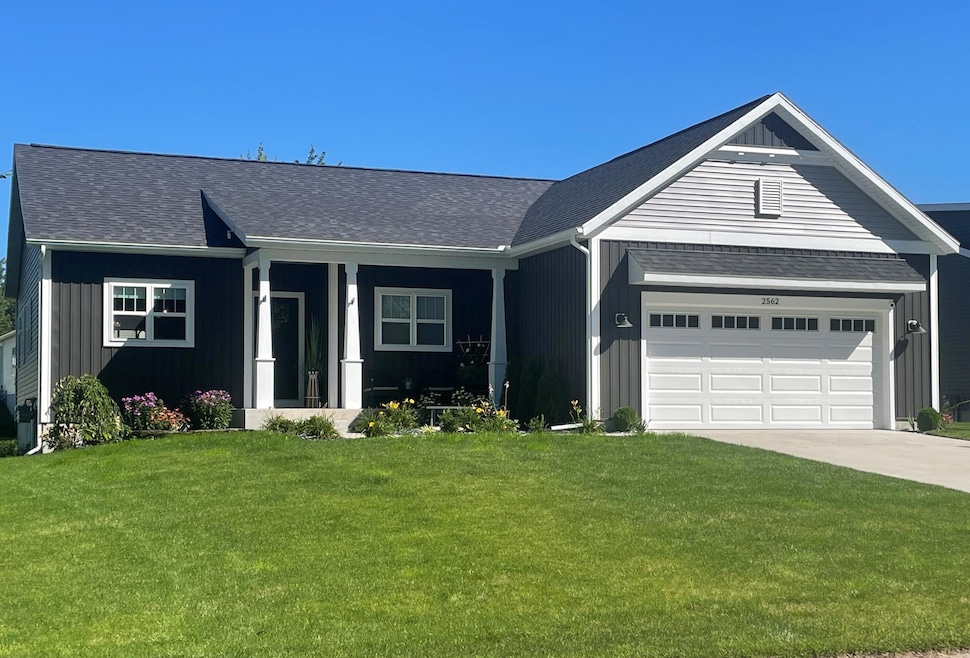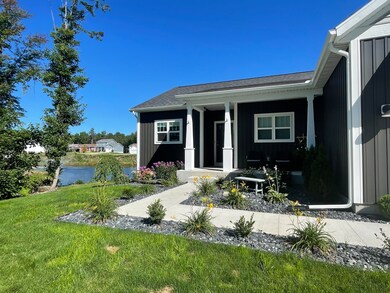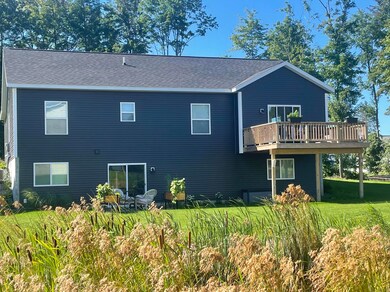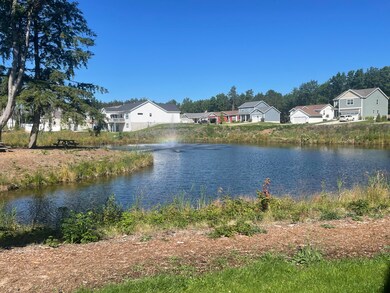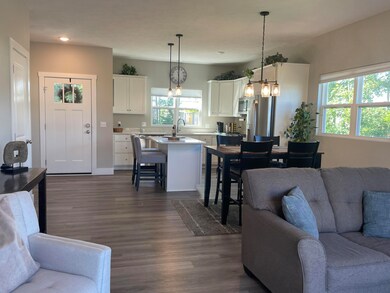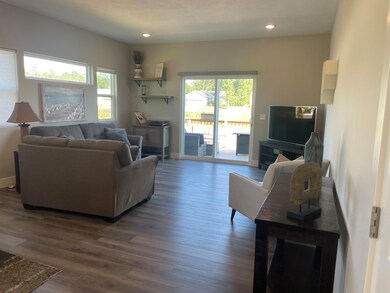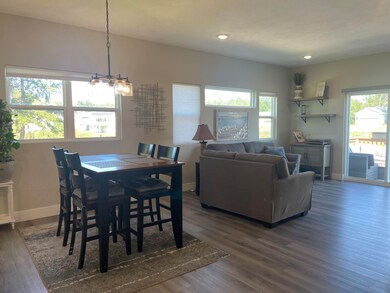
2562 Odawa Trail Muskegon, MI 49444
Estimated Value: $368,000 - $432,000
Highlights
- Water Views
- Home fronts a pond
- Porch
- Water Access
- Deck
- 2 Car Attached Garage
About This Home
As of October 2022Check out all the extras, beautiful landscaping with sprinkler system, smart devices installed including window shades with remotes. All appliances stay with the home, and yes, the washer and dryer are included. Located next to a community greenspace with mature trees, and groomed walk paths. Home offers open concept living area, with views of the pond and fountain from the deck.. 1506 sq ft of living space has convenient main floor laundry. The kitchen hosts an island, quartz countertops, and a pantry. The great room has slider to the back deck. Primary bedroom has private bathroom and walk in closet. The walkout lower level is plumbed for a 3rd full bath that can be finished with a 4th bedroom and family room. ''Odeno - Place of Many Hearts'' This says it all, you will love this place! Offers due 09/08/22 at 3pm
Last Agent to Sell the Property
Five Star Real Estate (Ada) License #6501378236 Listed on: 09/01/2022
Home Details
Home Type
- Single Family
Est. Annual Taxes
- $2,958
Year Built
- Built in 2021
Lot Details
- 8,276 Sq Ft Lot
- Lot Dimensions are 70 x 120
- Home fronts a pond
- Property fronts a private road
- Sprinkler System
- Garden
HOA Fees
- $25 Monthly HOA Fees
Parking
- 2 Car Attached Garage
- Garage Door Opener
Home Design
- Shingle Roof
- Vinyl Siding
Interior Spaces
- 1,506 Sq Ft Home
- 1-Story Property
- Low Emissivity Windows
- Insulated Windows
- Window Treatments
- Window Screens
- Living Room
- Dining Area
- Laminate Flooring
- Water Views
Kitchen
- Range
- Microwave
- Dishwasher
- Kitchen Island
- Disposal
Bedrooms and Bathrooms
- 3 Main Level Bedrooms
- 2 Full Bathrooms
Laundry
- Laundry on main level
- Dryer
- Washer
Basement
- Walk-Out Basement
- Basement Fills Entire Space Under The House
- Natural lighting in basement
Outdoor Features
- Water Access
- Deck
- Patio
- Porch
Location
- Mineral Rights Excluded
Utilities
- Forced Air Heating and Cooling System
- Heating System Uses Natural Gas
- Natural Gas Water Heater
- High Speed Internet
Community Details
- Association fees include snow removal
- Association Phone (231) 366-7289
- Odeno Subdivision
Ownership History
Purchase Details
Home Financials for this Owner
Home Financials are based on the most recent Mortgage that was taken out on this home.Purchase Details
Home Financials for this Owner
Home Financials are based on the most recent Mortgage that was taken out on this home.Purchase Details
Similar Homes in Muskegon, MI
Home Values in the Area
Average Home Value in this Area
Purchase History
| Date | Buyer | Sale Price | Title Company |
|---|---|---|---|
| Odmark Joshua | $349,900 | Sun Title | |
| Firlik Spencer A | $315,322 | None Available | |
| Litte River Holding Llc | -- | None Available |
Mortgage History
| Date | Status | Borrower | Loan Amount |
|---|---|---|---|
| Previous Owner | Firlik Spencer A | $299,555 |
Property History
| Date | Event | Price | Change | Sq Ft Price |
|---|---|---|---|---|
| 10/03/2022 10/03/22 | Sold | $349,900 | 0.0% | $232 / Sq Ft |
| 09/18/2022 09/18/22 | Pending | -- | -- | -- |
| 09/13/2022 09/13/22 | Price Changed | $349,900 | -1.4% | $232 / Sq Ft |
| 09/01/2022 09/01/22 | For Sale | $355,000 | +12.6% | $236 / Sq Ft |
| 03/11/2021 03/11/21 | Sold | $315,322 | 0.0% | $220 / Sq Ft |
| 02/11/2021 02/11/21 | Pending | -- | -- | -- |
| 01/30/2021 01/30/21 | For Sale | $315,322 | -- | $220 / Sq Ft |
Tax History Compared to Growth
Tax History
| Year | Tax Paid | Tax Assessment Tax Assessment Total Assessment is a certain percentage of the fair market value that is determined by local assessors to be the total taxable value of land and additions on the property. | Land | Improvement |
|---|---|---|---|---|
| 2024 | $7,981 | $202,300 | $0 | $0 |
| 2023 | $6,722 | $161,600 | $0 | $0 |
| 2022 | $4,726 | $148,500 | $0 | $0 |
| 2021 | $2,958 | $120,100 | $0 | $0 |
| 2020 | $44 | $22,500 | $0 | $0 |
| 2019 | $43 | $22,500 | $0 | $0 |
| 2018 | $42 | $22,500 | $0 | $0 |
Agents Affiliated with this Home
-
Deborah Thornton
D
Seller's Agent in 2022
Deborah Thornton
Five Star Real Estate (Ada)
(616) 318-1684
1 in this area
26 Total Sales
-
Kim Gleason
K
Buyer's Agent in 2022
Kim Gleason
Coldwell Banker Woodland Schmidt Grand Haven
(616) 638-1118
13 in this area
186 Total Sales
-
Mark Gleason

Buyer Co-Listing Agent in 2022
Mark Gleason
Coldwell Banker Woodland Schmidt Grand Haven
(616) 638-1117
15 in this area
212 Total Sales
-
Thomas Serio

Seller's Agent in 2021
Thomas Serio
Real Estate West
(231) 286-0102
138 in this area
466 Total Sales
Map
Source: Southwestern Michigan Association of REALTORS®
MLS Number: 22037914
APN: 15-565-000-0070-00
- 2485 Odawa Trail
- 2602 Odawa Trail
- 2537 Odawa Trail
- Lot 169 Sturgeon Run
- Lot 173 Sturgeon Run
- 6250 Sturgeon Run
- 6218 Sturgeon Run
- 6198 Sturgeon Run
- 6209 Sturgeon Run
- 6221 Sturgeon Run
- 6233 Sturgeon Run
- 6241 Sturgeon Run
- 2508 Gray Wolf Way
- 2498 Gray Wolf Way
- 2660 Primrose Dr Unit 9
- 0 Primrose Dr
- 2507 Gray Wolf Way
- 2529 Gray Wolf Way
- 2521 Gray Wolf Way
- Lot 260 Gray Wolf Way
- 2562 Odawa Trail
- 2562 Odawa
- 2572 Odawa
- 2473 Odawa Trail
- 2677 Odawa Trail
- 2518 Odawa Trail
- 2681 Odawa Trail
- 2547 Odawa Trail
- 2582 Odawa Trail Unit 68
- 2582 Odawa Trail
- 2561 Eagle Ridge
- 2571 Eagle Ridge Unit 82
- 2592 Odawa Trail
- 6017 Turtle Ridge Unit 53
- 6017 Turtle Ridge
- 2581 Eagle Ridge
- 2602 Odawa Trail
- 6027 Turtle Ridge
- 2518 Odawa Trail
- 6037 Turtle Ridge
