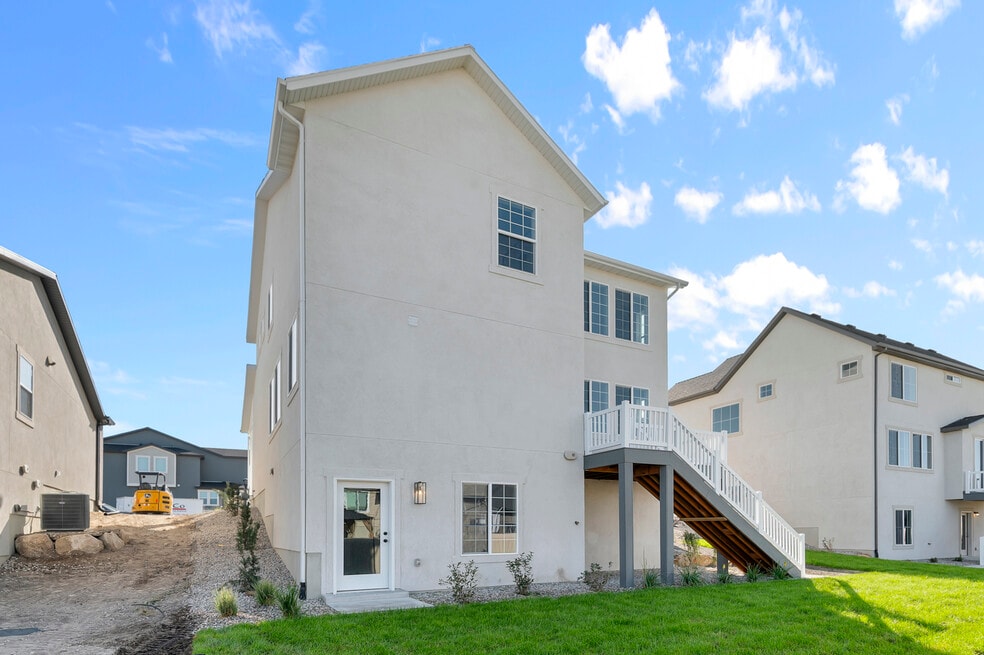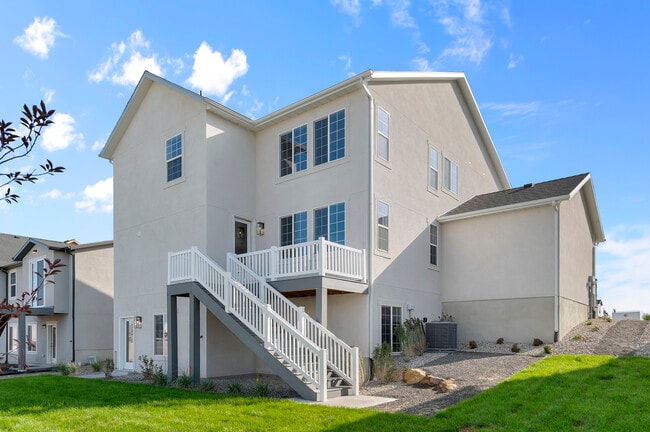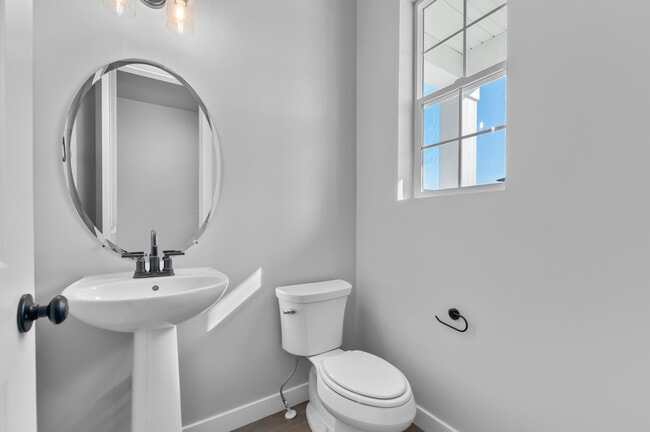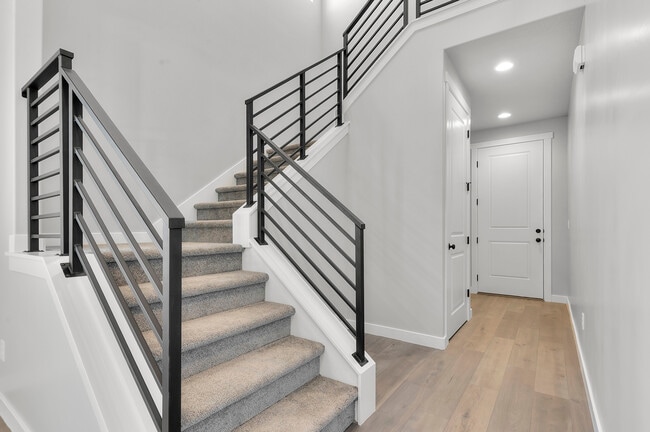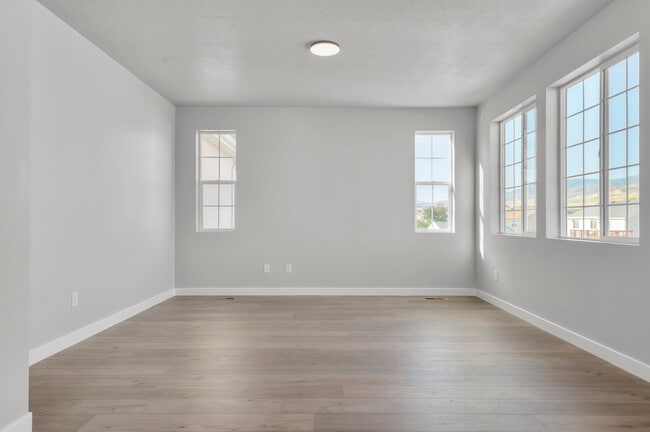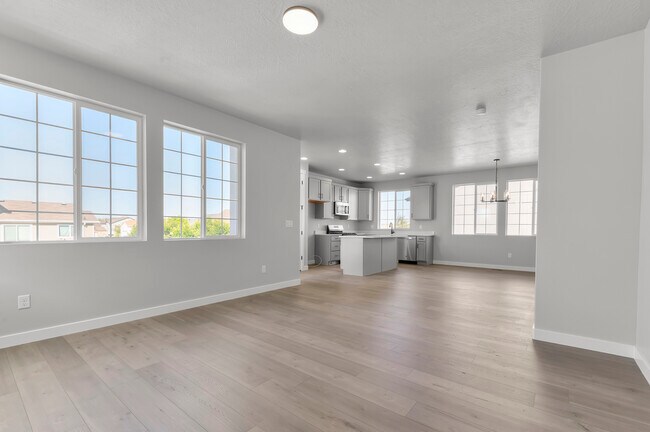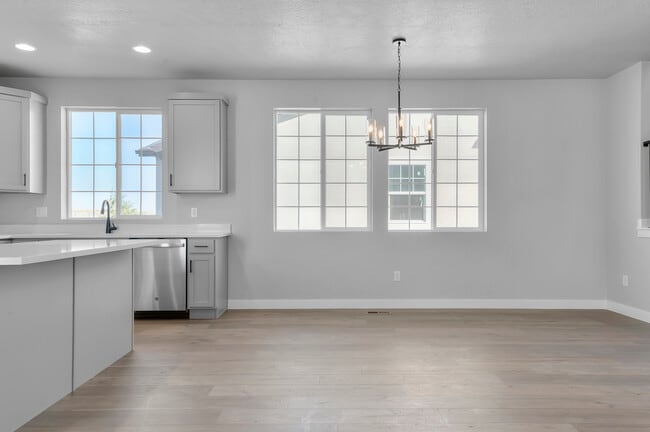
2562 S Sinbad Way Magna, UT 84044
Gabler's Grove - CollectionEstimated payment $4,326/month
Highlights
- Golf Course Community
- No HOA
- Community Basketball Court
- New Construction
- Community Pool
- Trails
About This Home
This inviting home offers a comfortable and functional living space with up to 3.5 bathrooms, up to 5 bedrooms, and a convenient two-car garage. With a total finished square footage of 2066, it's designed to accommodate various family needs. The open floor plan connects the living areas seamlessly, creating an ideal setting for family gatherings and everyday living. The bedrooms are generously sized, providing room for both family members and guests to relax and unwind. The two-car garage adds to the convenience, offering storage space and protecting your vehicles. This home strikes a harmonious balance between style and functionality, making it the perfect place to call home....
Sales Office
All tours are by appointment only. Please contact sales office to schedule.
Home Details
Home Type
- Single Family
Parking
- 3 Car Garage
Home Design
- New Construction
Interior Spaces
- 2-Story Property
Bedrooms and Bathrooms
- 4 Bedrooms
Community Details
Overview
- No Home Owners Association
Recreation
- Golf Course Community
- Community Basketball Court
- Community Playground
- Community Pool
- Recreational Area
- Trails
Map
Other Move In Ready Homes in Gabler's Grove - Collection
About the Builder
- Gabler's Grove - Cottages
- Gabler's Grove - Collection
- 9607 W 2680 S Unit 15
- 2775 S Patricia Cir
- 7217 W Lara Leigh Ln Unit 4
- 7486 Tempo Rd
- 8740 W Magna Main St
- 7382 W 3500 S
- 6750 W Judys Farm Ln S Unit 2
- Arbor Park
- 2833 S 9150 W Unit 3
- 2837 S 9150 W Unit 2
- 2829 S 9150 W Unit 4
- Mahogany Ridge
- Little Valley Gateway
- 7239 S 7000 W
- 6084 W Mclaren Unit 102
- 3527 S Pearce Farm Ln Unit 1
- 2221 S Lester St W
- 6071 W Acalpine Ln Unit 162
