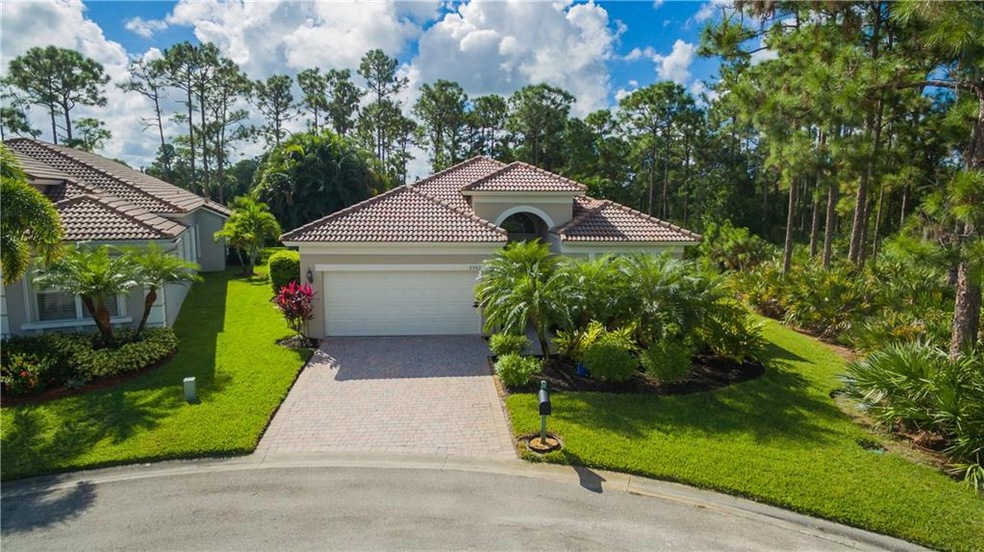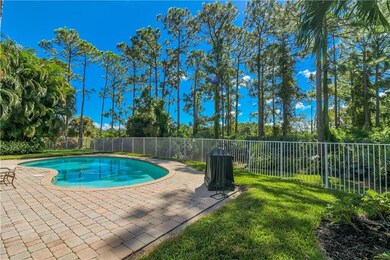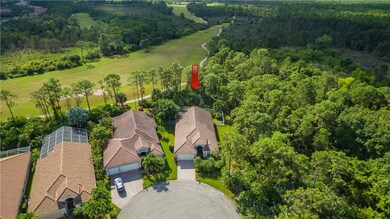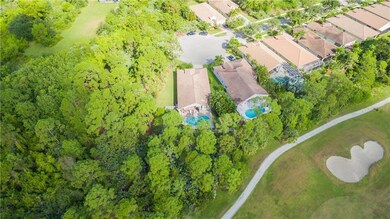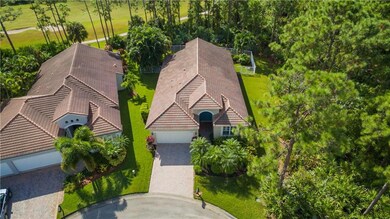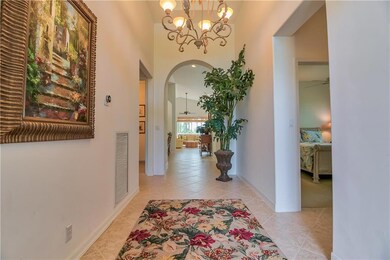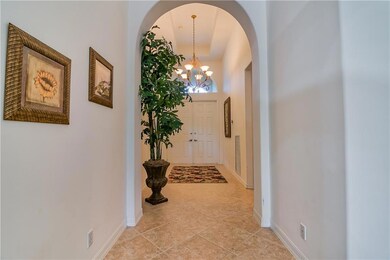
2562 SE Stonebriar Way Stuart, FL 34997
South Stuart NeighborhoodHighlights
- Heated In Ground Pool
- Gated Community
- Clubhouse
- South Fork High School Rated A-
- Views of Preserve
- Contemporary Architecture
About This Home
As of October 2019AMAZING LOCATION WITH PRIVACY PLUS! Gorgeous home at the end of a cul-de-sac, surrounded by acres of protected preserves. Move-in ready. Fabulous open great room floor plan with 3 BR plus office, 2.5 Baths, 2103 SF under air. Fully fenced yard with heated pool. Beautifully decorated, with tile floors, plantation shutters and elegant lighting fixtures. New high quality stainless steel kitchen appliances. Nest Thermostat for easy comfort control. Pool heater new 2018. A/C 2016. This is a unique opportunity to own one of the best homes in Summerfield. HOA fees only $390 per quarter for HDTV, exercise room, 6 Har-Tru tennis courts, community pool and active clubhouse. Pay and play golf at The Champions Club.
Last Agent to Sell the Property
Berkshire Hathaway Florida Realty License #688231 Listed on: 10/19/2018

Last Buyer's Agent
Berkshire Hathaway Florida Realty License #688231 Listed on: 10/19/2018

Home Details
Home Type
- Single Family
Est. Annual Taxes
- $5,361
Year Built
- Built in 2004
Lot Details
- Lot Dimensions are 50x125
- Property fronts a private road
- Cul-De-Sac
- North Facing Home
- Fenced
- Sprinkler System
HOA Fees
- $130 Monthly HOA Fees
Parking
- 2 Car Attached Garage
Home Design
- Contemporary Architecture
- Barrel Roof Shape
- Spanish Tile Roof
- Concrete Siding
- Block Exterior
- Stucco
Interior Spaces
- 2,103 Sq Ft Home
- 1-Story Property
- Cathedral Ceiling
- Ceiling Fan
- Single Hung Windows
- Formal Dining Room
- Views of Preserve
Kitchen
- Electric Range
- Microwave
- Dishwasher
- Disposal
Flooring
- Carpet
- Ceramic Tile
Bedrooms and Bathrooms
- 3 Bedrooms
- Split Bedroom Floorplan
- Walk-In Closet
- Dual Sinks
- Bathtub
- Garden Bath
- Separate Shower
Laundry
- Dryer
- Washer
- Laundry Tub
Home Security
- Hurricane or Storm Shutters
- Fire and Smoke Detector
Pool
- Heated In Ground Pool
- Gunite Pool
- Pool Sweep
Schools
- Sea Wind Elementary School
- Murray Middle School
- South Fork High School
Utilities
- Central Heating and Cooling System
- 220 Volts
- 110 Volts
- Water Heater
Community Details
Overview
- Association fees include management, cable TV, recreation facilities, reserve fund
- Association Phone (772) 219-4474
Amenities
- Clubhouse
- Community Kitchen
Recreation
- Tennis Courts
- Community Pool
Security
- Gated Community
Ownership History
Purchase Details
Home Financials for this Owner
Home Financials are based on the most recent Mortgage that was taken out on this home.Purchase Details
Home Financials for this Owner
Home Financials are based on the most recent Mortgage that was taken out on this home.Purchase Details
Purchase Details
Similar Homes in Stuart, FL
Home Values in the Area
Average Home Value in this Area
Purchase History
| Date | Type | Sale Price | Title Company |
|---|---|---|---|
| Warranty Deed | $429,900 | Florida Secured Title Llc | |
| Warranty Deed | $417,000 | Attorney | |
| Warranty Deed | $429,900 | -- | |
| Special Warranty Deed | $332,900 | -- |
Mortgage History
| Date | Status | Loan Amount | Loan Type |
|---|---|---|---|
| Open | $287,347 | New Conventional | |
| Closed | $300,930 | New Conventional | |
| Previous Owner | $375,300 | New Conventional | |
| Previous Owner | $200,000 | Credit Line Revolving |
Property History
| Date | Event | Price | Change | Sq Ft Price |
|---|---|---|---|---|
| 10/25/2019 10/25/19 | Sold | $429,900 | 0.0% | $204 / Sq Ft |
| 09/25/2019 09/25/19 | Pending | -- | -- | -- |
| 09/23/2019 09/23/19 | For Sale | $429,900 | +3.1% | $204 / Sq Ft |
| 12/31/2018 12/31/18 | Sold | $417,000 | -1.7% | $198 / Sq Ft |
| 12/01/2018 12/01/18 | Pending | -- | -- | -- |
| 10/19/2018 10/19/18 | For Sale | $424,000 | -- | $202 / Sq Ft |
Tax History Compared to Growth
Tax History
| Year | Tax Paid | Tax Assessment Tax Assessment Total Assessment is a certain percentage of the fair market value that is determined by local assessors to be the total taxable value of land and additions on the property. | Land | Improvement |
|---|---|---|---|---|
| 2025 | $2,598 | $177,426 | -- | -- |
| 2024 | $2,528 | $172,426 | -- | -- |
| 2023 | $2,528 | $167,404 | $0 | $0 |
| 2022 | $2,428 | $162,529 | $0 | $0 |
| 2021 | $2,413 | $157,796 | $0 | $0 |
| 2020 | $2,319 | $155,618 | $0 | $0 |
| 2019 | $5,281 | $323,290 | $115,000 | $208,290 |
| 2018 | $5,322 | $303,970 | $100,000 | $203,970 |
| 2017 | $5,052 | $300,410 | $135,000 | $165,410 |
| 2016 | $5,136 | $284,910 | $120,000 | $164,910 |
| 2015 | -- | $257,950 | $90,000 | $167,950 |
| 2014 | -- | $271,570 | $93,000 | $178,570 |
Agents Affiliated with this Home
-
Mary Lee Cullen
M
Seller's Agent in 2019
Mary Lee Cullen
Berkshire Hathaway Florida Realty
(772) 485-7365
6 in this area
6 Total Sales
Map
Source: Martin County REALTORS® of the Treasure Coast
MLS Number: M20014361
APN: 35-38-41-003-000-05180-0
- 2285 SE Cove Rd
- 3002 SE Brierwood Place
- 6947 SE Twin Oaks Cir
- 6740 SE Park Trace Dr
- 3033 SE Brierwood Place
- 6760 SE Park Trace Dr
- 6900 SE Park Trace Dr
- 6821 SE Park Trace Dr
- 6891 SE Park Trace Dr
- 6830 SE Park Trace Ct
- 6880 SE Park Trace Dr
- 7011 SE Park Trace Dr
- 6840 SE Park Trace Dr
- 6830 Park Trace Dr
- 6900 Park Trace Dr
- 6980 SE Twin Oaks Cir
- 6981 Park Trace Dr
- 7001 Park Trace Dr
- 7011 Park Trace Dr
- Ponte Vedra Plan at Preserves at Park Trace
