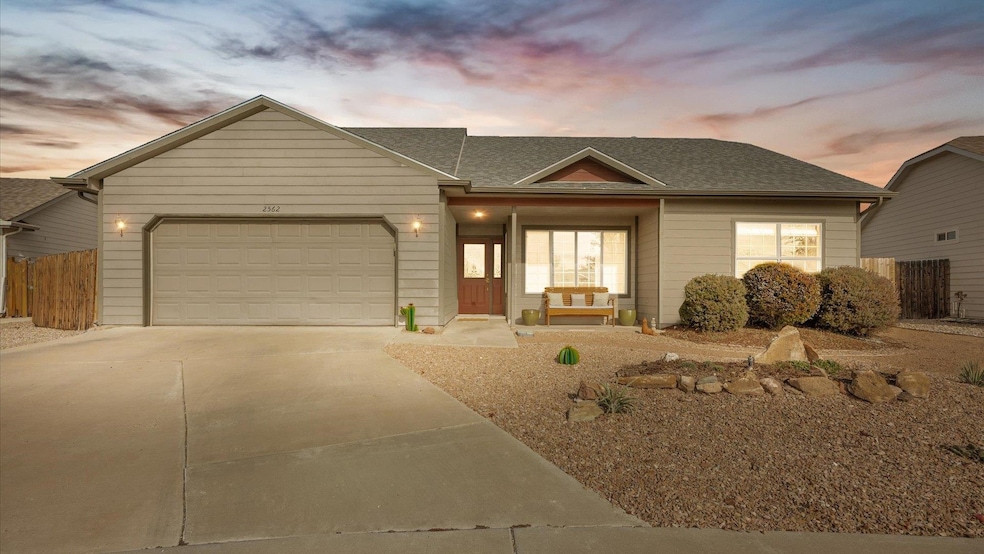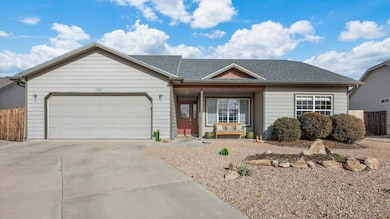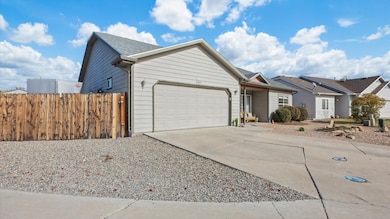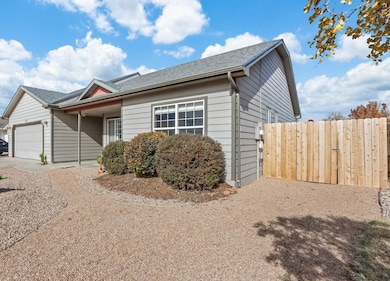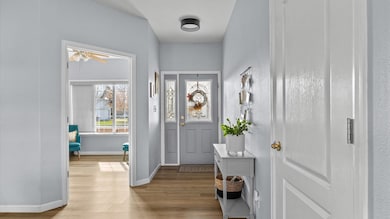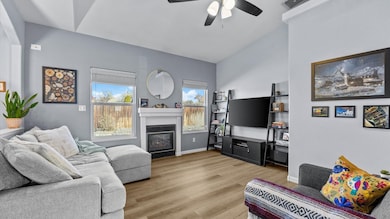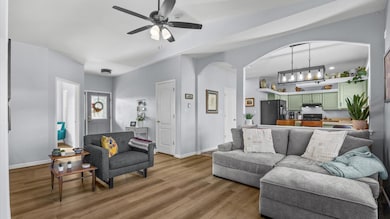2562 Trails End Ct Grand Junction, CO 81505
North Grand Junction NeighborhoodEstimated payment $2,334/month
Highlights
- Very Popular Property
- Vaulted Ceiling
- Radiant Floor
- RV Access or Parking
- Ranch Style House
- Covered Patio or Porch
About This Home
Welcome home to this inviting single-family residence nestled in the desirable North Grand Junction neighborhood. This home combines modern comfort with relaxed Colorado living. Inside, the open layout keeps things connected and light, while the Primary Suite ensures a quiet retreat. With three bedrooms and two baths, it fits well for families, downsizers seeking one-level living, or anyone looking for a comfortable foothold in the Grand Junction area. Located in the 81505 zip code, this home is part of a well-established neighborhood where schools, shopping, recreation, and major road access are all conveniently close by. The peaceful cul-de-sac setting adds a sense of privacy and calm. Enjoy abundant natural lighting and high ceilings throughout, a spacious kitchen with a walk-in pantry, walk-in closet in the large primary suite, radiant-heated floors in every room and the garage. Outdoor features include RV parking and cleanout, a dog run, raised garden bed, and a fully fenced beautifully landscaped backyard that backs to the canal for added privacy. There’s plenty of storage inside and out, making this home both functional and comfortable. With its thoughtful layout, well-kept condition, and private setting, this property offers a rare opportunity to enjoy the best of Western Colorado living all within minutes of everything Grand Junction has to offer.
Listing Agent
COLDWELL BANKER DISTINCTIVE PROPERTIES Brokerage Phone: 970-243-0456 License #FA40036528 Listed on: 11/12/2025

Co-Listing Agent
COLDWELL BANKER DISTINCTIVE PROPERTIES Brokerage Phone: 970-243-0456 License #EA975925
Home Details
Home Type
- Single Family
Est. Annual Taxes
- $1,776
Year Built
- Built in 1997
Lot Details
- 6,098 Sq Ft Lot
- Cul-De-Sac
- Kennel
- Property is Fully Fenced
- Privacy Fence
- Xeriscape Landscape
- Sprinkler System
- Raised Garden Beds
HOA Fees
- $25 Monthly HOA Fees
Home Design
- Ranch Style House
- Slab Foundation
- Wood Frame Construction
- Asphalt Roof
- Vinyl Siding
Interior Spaces
- 1,296 Sq Ft Home
- Vaulted Ceiling
- Ceiling Fan
- Gas Log Fireplace
- Window Treatments
- Living Room
- Dining Room
Kitchen
- Eat-In Kitchen
- Walk-In Pantry
- Gas Oven or Range
- Microwave
- Dishwasher
- Laminate Countertops
- Disposal
Flooring
- Radiant Floor
- Tile
- Luxury Vinyl Plank Tile
Bedrooms and Bathrooms
- 3 Bedrooms
- Walk-In Closet
- 2 Bathrooms
- Walk-in Shower
Laundry
- Laundry Room
- Laundry on main level
- Washer and Dryer Hookup
Parking
- 2 Car Attached Garage
- Garage Door Opener
- RV Access or Parking
Outdoor Features
- Covered Patio or Porch
- Shed
- Pergola
Schools
- Pomona Elementary School
- West Middle School
- Grand Junction High School
Utilities
- Evaporated cooling system
- Programmable Thermostat
Community Details
- $150 HOA Transfer Fee
- Visit Association Website
- Cimarron N Subdivision
Listing and Financial Details
- Assessor Parcel Number 2945-031-44-012
Map
Home Values in the Area
Average Home Value in this Area
Tax History
| Year | Tax Paid | Tax Assessment Tax Assessment Total Assessment is a certain percentage of the fair market value that is determined by local assessors to be the total taxable value of land and additions on the property. | Land | Improvement |
|---|---|---|---|---|
| 2024 | $1,389 | $19,650 | $5,360 | $14,290 |
| 2023 | $1,389 | $19,650 | $5,360 | $14,290 |
| 2022 | $1,212 | $16,810 | $4,870 | $11,940 |
| 2021 | $1,216 | $17,290 | $5,010 | $12,280 |
| 2020 | $1,097 | $15,970 | $4,290 | $11,680 |
| 2019 | $1,038 | $15,970 | $4,290 | $11,680 |
| 2018 | $1,022 | $14,350 | $3,960 | $10,390 |
| 2017 | $1,019 | $14,350 | $3,960 | $10,390 |
| 2016 | $903 | $14,280 | $3,980 | $10,300 |
| 2015 | $915 | $14,280 | $3,980 | $10,300 |
| 2014 | $784 | $12,340 | $3,980 | $8,360 |
Property History
| Date | Event | Price | List to Sale | Price per Sq Ft |
|---|---|---|---|---|
| 11/12/2025 11/12/25 | For Sale | $410,000 | -- | $316 / Sq Ft |
Purchase History
| Date | Type | Sale Price | Title Company |
|---|---|---|---|
| Warranty Deed | $265,000 | Abstract & Title Co | |
| Special Warranty Deed | $150,575 | Ats | |
| Warranty Deed | $190,000 | United Title Company | |
| Interfamily Deed Transfer | -- | First American Heritage Titl | |
| Quit Claim Deed | -- | First American Title | |
| Warranty Deed | $104,138 | First American Title |
Mortgage History
| Date | Status | Loan Amount | Loan Type |
|---|---|---|---|
| Open | $249,500 | New Conventional | |
| Previous Owner | $120,460 | New Conventional | |
| Previous Owner | $187,064 | FHA | |
| Previous Owner | $112,000 | No Value Available | |
| Previous Owner | $98,900 | No Value Available |
Source: Grand Junction Area REALTOR® Association
MLS Number: 20255326
APN: 2945-031-44-012
- 2569 Silver Oak Ct
- 658 Young St
- 670 Uintah Ct
- 633 Shadowood Ct
- 641 Gold Leaf Ct
- 624 Hunter Creek Dr
- 2593 Galley Ln
- 656 Laredo Ct Unit A
- 2556 Fall Valley Ave
- 2532 Shetland Dr Unit B
- 675 26 Rd
- 614 Eldorado Dr
- 625 Hollingsworth St
- 2582 Fox Run
- 3320 Norwalk St
- 2370 G Rd Unit Lot 4
- 2358 G Rd Unit Lot 2
- 2364 G Rd Unit Lot 3
- 2376 G Rd
- 2352 G Rd Unit Lot 1
- 624 Eisenhauer St
- 2535 Knollwood Dr
- 656 Copper Canyon Dr
- 2497 Demense Ave
- 2494 Flat Top Ln
- 701 Glen Ct
- 2468 Revere Rd
- 2477 Commerce Blvd Unit F
- 3233 Lakeside Dr Unit 102
- 617 Balanced Rock Way
- 675 1/2 24 1 2 Rd
- 416 Independent Ave
- 3150 Lakeside Dr
- 3150 Lakeside Dr
- 1260 Bookcliff Ave Unit D-104
- 1260 Bookcliff Ave Unit D-204
- 1260 Bookcliff Ave Unit D-101
- 1260 Bookcliff Ave Unit D-201
- 1260 Bookcliff Ave Unit D-301
- 1260 Bookcliff Ave Unit D-304
