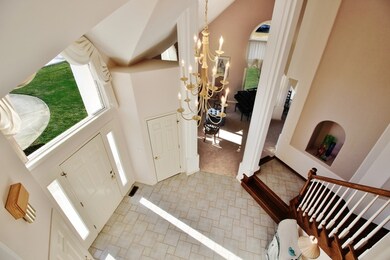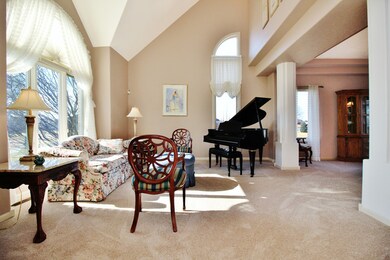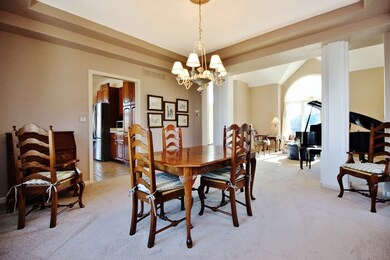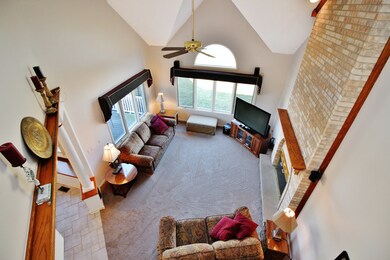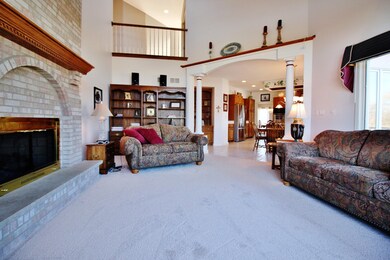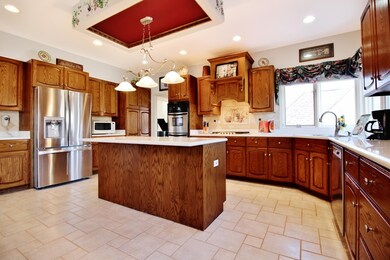
25626 W Plantation Rd Plainfield, IL 60586
Fall Creek NeighborhoodEstimated Value: $628,000 - $932,000
Highlights
- Water Views
- Heated Floors
- Deck
- In Ground Pool
- Landscaped Professionally
- Pond
About This Home
As of July 2016This home will make you happy. Very comfortable and very happy. Enjoy amazing summers swimming in your pool, entertaining guests on your maintenance free deck or fishing in your backyard pond. Glorious architecture inside. Vaulted ceilings, arches, pillars, unique windows - all to make this a custom home with interest. Live and enjoy large open rooms, a floor plan that moves - all over 5200 Sq feet of space! Finished English Lower Level with Recreation room, fireplace, bath, office/flex space. Master Bedroom with sitting area and spa-like master bath! Grand Foyer with dazzling chandelier! Spacious kitchen with all Stainless Steel appliances, Solid Surface Corian counters, large island and pantry. Eat Breakfast and enjoy views to pool, pond, yard or talk to family gathered in 2 story Family room! Cul-de-Sac location makes this a 10! So many upgrades! New: Carpet, Roof/Gutters/Appliances/Water Heater/Ejector Pump/ Garage Doors - pride of ownership. Buy with Peace of mind!
Home Details
Home Type
- Single Family
Est. Annual Taxes
- $13,684
Year Built
- 1997
Lot Details
- Cul-De-Sac
- Fenced Yard
- Landscaped Professionally
Parking
- Attached Garage
- Garage ceiling height seven feet or more
- Garage Transmitter
- Garage Door Opener
- Circular Driveway
- Side Driveway
- Garage Is Owned
Home Design
- Traditional Architecture
- Brick Exterior Construction
- Slab Foundation
- Asphalt Shingled Roof
Interior Spaces
- Vaulted Ceiling
- Wood Burning Fireplace
- Gas Log Fireplace
- Entrance Foyer
- Dining Area
- Home Office
- Recreation Room
- Play Room
- Home Gym
- Heated Floors
- Water Views
- Finished Basement
- Finished Basement Bathroom
- Storm Screens
Kitchen
- Breakfast Bar
- Walk-In Pantry
- Oven or Range
- Microwave
- Dishwasher
- Stainless Steel Appliances
- Kitchen Island
Bedrooms and Bathrooms
- Primary Bathroom is a Full Bathroom
- Dual Sinks
- Soaking Tub
- Garden Bath
- Separate Shower
Laundry
- Dryer
- Washer
Outdoor Features
- In Ground Pool
- Pond
- Deck
- Patio
- Porch
Utilities
- Forced Air Zoned Heating and Cooling System
- Heating System Uses Gas
- Well
- Private or Community Septic Tank
Listing and Financial Details
- Homeowner Tax Exemptions
Ownership History
Purchase Details
Purchase Details
Home Financials for this Owner
Home Financials are based on the most recent Mortgage that was taken out on this home.Purchase Details
Similar Homes in Plainfield, IL
Home Values in the Area
Average Home Value in this Area
Purchase History
| Date | Buyer | Sale Price | Title Company |
|---|---|---|---|
| Gunder Jamie T | -- | Attorney | |
| Guinee Jamie T Pacione | $447,500 | First American Title | |
| Leone Anthony Joseph | $47,500 | -- |
Mortgage History
| Date | Status | Borrower | Loan Amount |
|---|---|---|---|
| Open | Gunder Jamie T | $581,600 | |
| Closed | Gunder Jamie | $402,000 | |
| Closed | Guinee Jamie T Pacione | $416,175 |
Property History
| Date | Event | Price | Change | Sq Ft Price |
|---|---|---|---|---|
| 07/15/2016 07/15/16 | Sold | $447,500 | -2.7% | $86 / Sq Ft |
| 05/11/2016 05/11/16 | Pending | -- | -- | -- |
| 05/07/2016 05/07/16 | Price Changed | $460,000 | -2.1% | $88 / Sq Ft |
| 04/11/2016 04/11/16 | For Sale | $470,000 | -- | $90 / Sq Ft |
Tax History Compared to Growth
Tax History
| Year | Tax Paid | Tax Assessment Tax Assessment Total Assessment is a certain percentage of the fair market value that is determined by local assessors to be the total taxable value of land and additions on the property. | Land | Improvement |
|---|---|---|---|---|
| 2023 | $13,684 | $185,588 | $34,383 | $151,205 |
| 2022 | $13,568 | $183,352 | $33,969 | $149,383 |
| 2021 | $12,841 | $171,357 | $31,747 | $139,610 |
| 2020 | $12,678 | $166,495 | $30,846 | $135,649 |
| 2019 | $12,252 | $158,642 | $29,391 | $129,251 |
| 2018 | $13,168 | $166,555 | $27,614 | $138,941 |
| 2017 | $12,792 | $158,278 | $26,242 | $132,036 |
| 2016 | $12,509 | $150,956 | $25,028 | $125,928 |
| 2015 | $11,889 | $141,410 | $23,445 | $117,965 |
| 2014 | $11,889 | $136,417 | $22,617 | $113,800 |
| 2013 | $11,889 | $136,417 | $22,617 | $113,800 |
Agents Affiliated with this Home
-
Amy Kite

Seller's Agent in 2016
Amy Kite
Keller Williams Infinity
(224) 337-2788
2 in this area
1,143 Total Sales
-
G
Buyer's Agent in 2016
Gary Prince
Coldwell Banker Real Estate Group
Map
Source: Midwest Real Estate Data (MRED)
MLS Number: MRD09191581
APN: 03-31-205-028
- 2042 Legacy Pointe Blvd
- 1903 Great Ridge Dr Unit 2
- 2217 Cedar Ridge Dr
- 6515 Mountain Ridge Pass
- 1808 Birmingham Place
- 2115 Stafford Ct Unit 3
- 1812 Carlton Dr
- 1820 Legacy Pointe Blvd
- 6405 Coyote Ridge Ct Unit 1
- 6806 Daly Ln
- 1902 Overland Dr
- 1817 Overland Dr
- 1819 Overland Dr
- 1816 Overland Dr
- 1812 Overland Dr
- 1815 Overland Dr
- 1901 Overland Dr
- 1821 Overland Dr
- 1823 Overland Dr
- 1825 Overland Dr
- 25626 W Plantation Rd
- 25615 W Plantation Rd Unit 4
- 25640 W Plantation Rd
- 25654 W Plantation Rd
- 25627 W Plantation Rd
- 25645 W Plantation Rd
- 25646 W Plantation Rd
- 25700 W Plantation Rd
- 2015 Brunswick Dr
- 2013 Brunswick Dr
- 6403 Denali Ridge Dr
- 2017 Brunswick Dr Unit 2
- 6405 Denali Ridge Dr
- 2011 Brunswick Dr
- 25663 W Plantation Rd Unit 4
- 6407 Denali Ridge Dr
- 2019 Brunswick Dr
- 6409 Denali Ridge Dr
- 2009 Brunswick Dr
- 1922 Breckenridge Dr Unit 2

