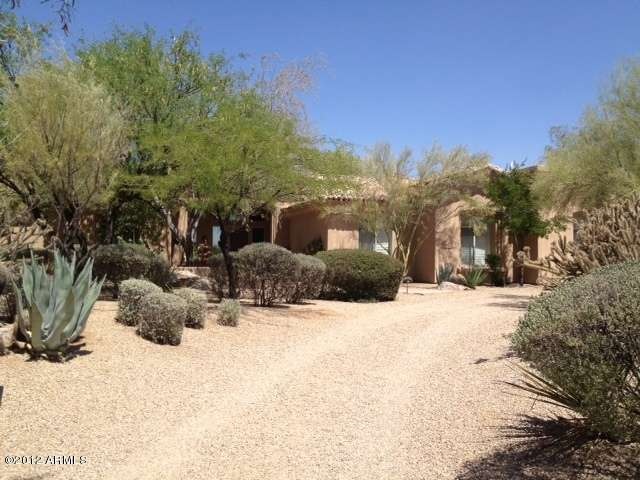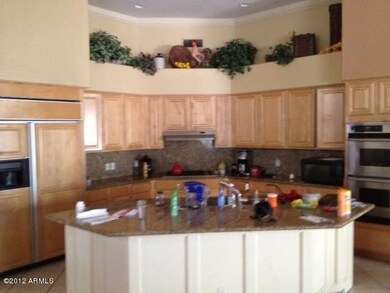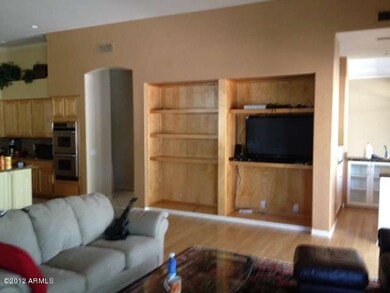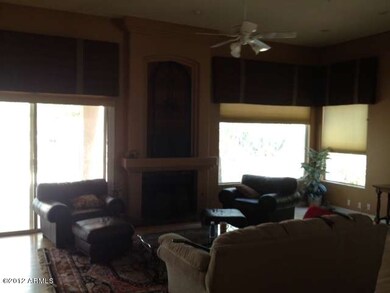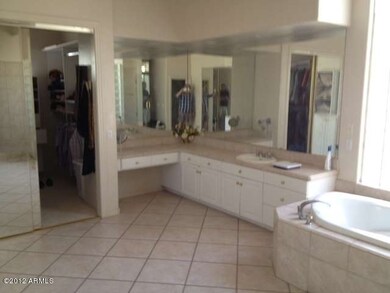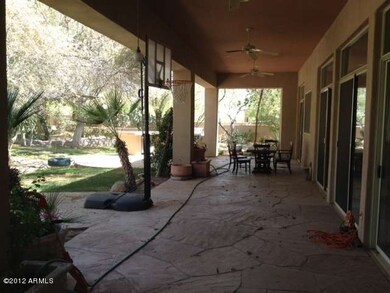
25627 N Wrangler Rd Scottsdale, AZ 85255
Pinnacle Peak NeighborhoodEstimated Value: $1,782,000 - $2,256,000
5
Beds
6
Baths
4,278
Sq Ft
$471/Sq Ft
Est. Value
Highlights
- Heated Spa
- Sitting Area In Primary Bedroom
- Outdoor Fireplace
- Pinnacle Peak Elementary School Rated A
- Mountain View
- Wood Flooring
About This Home
As of October 2012This property is a short sale and subject to lender approval. Property is a large single story on over an acre lot. Needs updating. 5 bedrooms all en-suite. 12' Ceilings t/o.
Home Details
Home Type
- Single Family
Est. Annual Taxes
- $8,752
Year Built
- Built in 1996
Lot Details
- Wrought Iron Fence
- Block Wall Fence
- Corner Lot
- Misting System
HOA Fees
- $29 per month
Home Design
- Wood Frame Construction
- Tile Roof
- Stucco
Interior Spaces
- 4,278 Sq Ft Home
- Wet Bar
- Ceiling height of 9 feet or more
- Gas Fireplace
- Family Room with Fireplace
- Combination Dining and Living Room
- Breakfast Room
- Mountain Views
- Washer and Dryer Hookup
Kitchen
- Breakfast Bar
- Electric Cooktop
- Dishwasher
- Kitchen Island
- Disposal
Flooring
- Wood
- Carpet
- Tile
Bedrooms and Bathrooms
- 5 Bedrooms
- Sitting Area In Primary Bedroom
- Split Bedroom Floorplan
- Separate Bedroom Exit
- Walk-In Closet
- Primary Bathroom is a Full Bathroom
- Dual Vanity Sinks in Primary Bathroom
- Jettted Tub and Separate Shower in Primary Bathroom
Parking
- 3 Car Garage
- Garage Door Opener
Pool
- Heated Spa
- Heated Pool
Outdoor Features
- Covered patio or porch
- Outdoor Fireplace
- Gazebo
- Outdoor Storage
Schools
- Pinnacle Peak Preparatory Elementary School
- Mountain Trail Middle School
- Pinnacle High School
Utilities
- Refrigerated Cooling System
- Zoned Heating
- Heating System Uses Natural Gas
- Water Filtration System
- Water Softener is Owned
- Cable TV Available
Community Details
Overview
- $6,075 per year Dock Fee
- Association fees include common area maintenance
- Cornerstone Properti HOA, Phone Number (602) 433-0331
- Located in the Happy Valley Ranch master-planned community
- Built by Monterey
Recreation
- Children's Pool
Ownership History
Date
Name
Owned For
Owner Type
Purchase Details
Closed on
Mar 29, 2013
Sold by
Contreras Eric
Bought by
Sherman Gerald J and Sherman Geri L
Total Days on Market
21
Current Estimated Value
Purchase Details
Listed on
Jun 15, 2012
Closed on
Oct 4, 2012
Sold by
Emerson Candice and Emerson Matthew
Bought by
Contreras Eric
Seller's Agent
Erin O'Connor
RETHINK Real Estate
Buyer's Agent
Christopher Potter
Realty ONE Group
List Price
$599,900
Sold Price
$595,000
Premium/Discount to List
-$4,900
-0.82%
Home Financials for this Owner
Home Financials are based on the most recent Mortgage that was taken out on this home.
Avg. Annual Appreciation
10.16%
Original Mortgage
$417,000
Interest Rate
3.43%
Mortgage Type
New Conventional
Purchase Details
Closed on
Oct 16, 2007
Sold by
Santacruz Mike and Santacruz Deanna
Bought by
Emerson Candice and Emerson Matthew
Home Financials for this Owner
Home Financials are based on the most recent Mortgage that was taken out on this home.
Original Mortgage
$880,000
Interest Rate
6.37%
Mortgage Type
New Conventional
Purchase Details
Closed on
Mar 18, 1999
Sold by
Murray Abraham and Murray Cheryl L
Bought by
Santacruz Mike and Santacruz Deanna
Home Financials for this Owner
Home Financials are based on the most recent Mortgage that was taken out on this home.
Original Mortgage
$400,000
Interest Rate
6.62%
Mortgage Type
New Conventional
Purchase Details
Closed on
Oct 16, 1996
Sold by
Monterey Homes Arizona Ii Inc
Bought by
Murray Abraham and Murray Cheryl L
Home Financials for this Owner
Home Financials are based on the most recent Mortgage that was taken out on this home.
Original Mortgage
$299,500
Interest Rate
5.75%
Mortgage Type
New Conventional
Purchase Details
Closed on
May 8, 1996
Sold by
Scotlot Associates
Bought by
Monterey Management Inc
Home Financials for this Owner
Home Financials are based on the most recent Mortgage that was taken out on this home.
Original Mortgage
$277,500
Interest Rate
7.8%
Mortgage Type
Purchase Money Mortgage
Create a Home Valuation Report for This Property
The Home Valuation Report is an in-depth analysis detailing your home's value as well as a comparison with similar homes in the area
Similar Homes in Scottsdale, AZ
Home Values in the Area
Average Home Value in this Area
Purchase History
| Date | Buyer | Sale Price | Title Company |
|---|---|---|---|
| Sherman Gerald J | $920,000 | Equity Title Agency Inc | |
| Contreras Eric | $595,000 | American Title Service Agenc | |
| Emerson Candice | $1,100,000 | First American Title Ins Co | |
| Santacruz Mike | $595,000 | Security Title Agency | |
| Murray Abraham | $452,224 | First American Title | |
| Monterey Homes Arizona Ii Inc | -- | First American Title | |
| Monterey Management Inc | $83,077 | First American Title |
Source: Public Records
Mortgage History
| Date | Status | Borrower | Loan Amount |
|---|---|---|---|
| Previous Owner | Contreras Eric | $417,000 | |
| Previous Owner | Emerson Candice | $880,000 | |
| Previous Owner | Santacruz Mike | $620,000 | |
| Previous Owner | Santacruz Mike | $400,000 | |
| Previous Owner | Murray Abraham | $299,500 | |
| Previous Owner | Monterey Management Inc | $277,500 |
Source: Public Records
Property History
| Date | Event | Price | Change | Sq Ft Price |
|---|---|---|---|---|
| 10/24/2012 10/24/12 | Sold | $595,000 | -0.8% | $139 / Sq Ft |
| 07/06/2012 07/06/12 | Pending | -- | -- | -- |
| 06/15/2012 06/15/12 | For Sale | $599,900 | -- | $140 / Sq Ft |
Source: Arizona Regional Multiple Listing Service (ARMLS)
Tax History Compared to Growth
Tax History
| Year | Tax Paid | Tax Assessment Tax Assessment Total Assessment is a certain percentage of the fair market value that is determined by local assessors to be the total taxable value of land and additions on the property. | Land | Improvement |
|---|---|---|---|---|
| 2025 | $8,752 | $98,772 | -- | -- |
| 2024 | $8,624 | $94,069 | -- | -- |
| 2023 | $8,624 | $118,660 | $23,730 | $94,930 |
| 2022 | $8,500 | $91,170 | $18,230 | $72,940 |
| 2021 | $8,654 | $86,500 | $17,300 | $69,200 |
| 2020 | $8,412 | $81,930 | $16,380 | $65,550 |
| 2019 | $8,472 | $77,370 | $15,470 | $61,900 |
| 2018 | $8,241 | $76,610 | $15,320 | $61,290 |
| 2017 | $7,879 | $75,860 | $15,170 | $60,690 |
| 2016 | $7,792 | $71,680 | $14,330 | $57,350 |
| 2015 | $7,425 | $68,970 | $13,790 | $55,180 |
Source: Public Records
Agents Affiliated with this Home
-
Erin O'Connor

Seller's Agent in 2012
Erin O'Connor
RETHINK Real Estate
(623) 451-2718
29 Total Sales
-
Christopher Potter
C
Buyer's Agent in 2012
Christopher Potter
Realty One Group
(480) 443-7400
23 Total Sales
Map
Source: Arizona Regional Multiple Listing Service (ARMLS)
MLS Number: 4782124
APN: 212-08-186
Nearby Homes
- 25483 N Wrangler Rd
- 8595 E Bronco Trail
- 25232 N Horseshoe Trail
- 8526 E Hackamore Dr
- 0 N Hayden 2 Rd Unit 1 6615971
- 25032 N Ranch Gate Rd
- 8730 E Tether Trail
- 8110 E Saddle Horn Rd
- 8757 E Lariat Ln
- 26035 N Hayden Rd Unit 1
- 25031 N Paso Trail
- 26156 N 88th Way
- 25582 N 89th St
- 26099 N 88th Way
- 25583 N 89th St
- 26285 N 89th St
- 24688 N 87th St
- 25210 N 90th Way
- 8155 E Juan Tabo Rd
- 25007 N 89th St
- 25627 N Wrangler Rd
- 8415 E Yearling Rd
- 8411 E Sulky Cir
- 25680 N Wrangler Rd
- 8429 E Yearling Rd
- 8425 E Sulky Cir Unit 2
- 25650 N Wrangler Rd
- 8434 E Sulky Cir
- 25575 N Wrangler Rd
- 8355 E Yearling Rd
- 25801 N Wrangler Rd
- 8310 E Sulky Cir
- 8445 E Yearling Rd
- 8437 E Sulky Cir
- 8360 E Yearling Rd
- 8315 E Sulky Cir
- 25550 N Wrangler Rd
- 8430 E Yearling Rd Unit 2
- 25555 N Wrangler Rd
- 8330 E Yearling Rd
