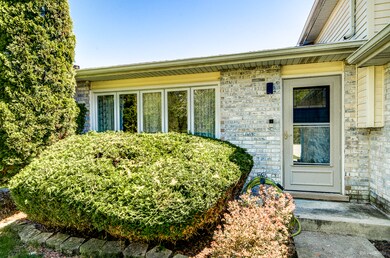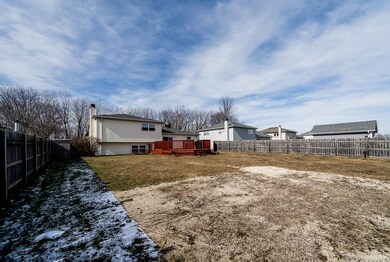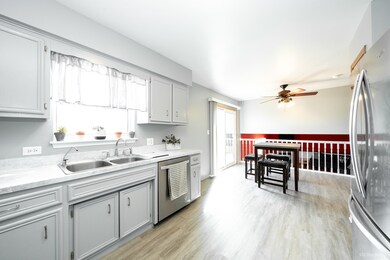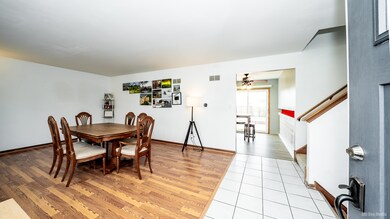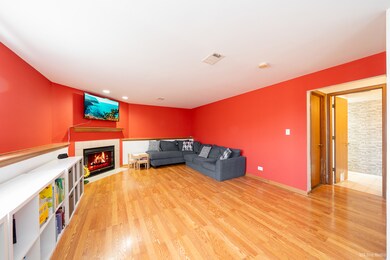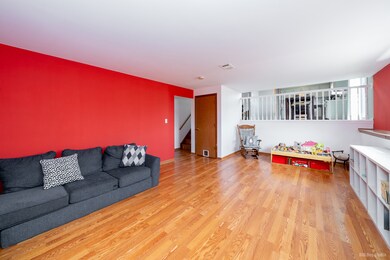
25629 S Mccorkle Ave Unit 3 Monee, IL 60449
Monee NeighborhoodHighlights
- Deck
- Recreation Room
- Full Attic
- Property is near a park
- Wood Flooring
- Home Office
About This Home
As of May 2024*Welcome to your new home! Back on the market due to no fault of its own. Buyers could not secure financing* Be welcomed into this split level home with the first of two living spaces, both of which open up to the large kitchen! This kitchen is the heart of the home and has new flooring, a pantry, SS appliances, and so much counter space! The sliding door and open design mean sightlines to your living spaces AND the 2 tiered back deck and beautiful yard! Upstairs there are three generous sized bedrooms with a full bath to share. Downstairs you'll find a large living room with a gas fireplace, perfect for gatherings, along with another full bathroom and a sizable mudroom! BONUS: The mudroom is situated next to, and with direct access to, the 2+ car garage and is large enough to double as hobby room, office space, and storage/drop zone! Don't forget the sub basement, which offers an additional 350sq ft of finished space to use as you wish! Many recent upgrades within the last 6 years including a new kitchen floor and bathroom vanity top (2024). Roof, sliding glass patio door, front door, stainless steel appliances, reverse osmosis system, and hot water heater (2018-2019). What are you waiting for?! Don't miss your second chance to make this home yours today!
Home Details
Home Type
- Single Family
Est. Annual Taxes
- $6,984
Year Built
- Built in 1996
Lot Details
- 10,454 Sq Ft Lot
- Lot Dimensions are 70 x 149
- Fenced Yard
- Paved or Partially Paved Lot
Parking
- 2 Car Attached Garage
- Garage Transmitter
- Garage Door Opener
- Driveway
- Parking Space is Owned
Home Design
- Split Level with Sub
- Asphalt Roof
- Concrete Perimeter Foundation
Interior Spaces
- 1,878 Sq Ft Home
- Dry Bar
- Ceiling Fan
- Wood Burning Fireplace
- Fireplace With Gas Starter
- Attached Fireplace Door
- Entrance Foyer
- Family Room with Fireplace
- Home Office
- Recreation Room
- Storage Room
- Full Attic
- Storm Screens
Kitchen
- Range
- Microwave
- Dishwasher
- Stainless Steel Appliances
Flooring
- Wood
- Laminate
Bedrooms and Bathrooms
- 3 Bedrooms
- 3 Potential Bedrooms
- 2 Full Bathrooms
- Separate Shower
Laundry
- Laundry in unit
- Dryer
- Washer
Partially Finished Basement
- Partial Basement
- Sump Pump
- Sub-Basement
Outdoor Features
- Deck
- Shed
- Outdoor Grill
Location
- Property is near a park
Utilities
- Forced Air Heating and Cooling System
- Humidifier
- Heating System Uses Natural Gas
- Water Softener is Owned
Listing and Financial Details
- Homeowner Tax Exemptions
Map
Home Values in the Area
Average Home Value in this Area
Property History
| Date | Event | Price | Change | Sq Ft Price |
|---|---|---|---|---|
| 05/31/2024 05/31/24 | Sold | $270,000 | 0.0% | $144 / Sq Ft |
| 05/07/2024 05/07/24 | Pending | -- | -- | -- |
| 04/29/2024 04/29/24 | For Sale | $270,000 | 0.0% | $144 / Sq Ft |
| 04/13/2024 04/13/24 | Pending | -- | -- | -- |
| 03/15/2024 03/15/24 | Price Changed | $270,000 | -1.8% | $144 / Sq Ft |
| 03/01/2024 03/01/24 | Price Changed | $275,000 | -0.7% | $146 / Sq Ft |
| 02/20/2024 02/20/24 | For Sale | $277,000 | +51.4% | $147 / Sq Ft |
| 10/21/2019 10/21/19 | Sold | $183,000 | -1.1% | $97 / Sq Ft |
| 08/27/2019 08/27/19 | Pending | -- | -- | -- |
| 08/10/2019 08/10/19 | For Sale | $184,999 | +20.1% | $99 / Sq Ft |
| 06/26/2018 06/26/18 | Sold | $154,000 | -3.7% | $61 / Sq Ft |
| 05/21/2018 05/21/18 | Pending | -- | -- | -- |
| 04/20/2018 04/20/18 | Price Changed | $159,900 | -3.0% | $63 / Sq Ft |
| 04/02/2018 04/02/18 | Price Changed | $164,900 | -8.3% | $65 / Sq Ft |
| 03/01/2018 03/01/18 | For Sale | $179,900 | -- | $71 / Sq Ft |
Tax History
| Year | Tax Paid | Tax Assessment Tax Assessment Total Assessment is a certain percentage of the fair market value that is determined by local assessors to be the total taxable value of land and additions on the property. | Land | Improvement |
|---|---|---|---|---|
| 2023 | $7,604 | $74,046 | $14,138 | $59,908 |
| 2022 | $7,604 | $65,136 | $12,437 | $52,699 |
| 2021 | $6,622 | $59,344 | $11,423 | $47,921 |
| 2020 | $6,591 | $57,421 | $11,053 | $46,368 |
| 2019 | $6,389 | $54,454 | $10,482 | $43,972 |
| 2018 | $6,154 | $51,988 | $10,254 | $41,734 |
| 2017 | $5,982 | $49,669 | $9,965 | $39,704 |
| 2016 | $5,636 | $46,387 | $9,616 | $36,771 |
| 2015 | $4,891 | $42,367 | $8,764 | $33,603 |
| 2014 | $4,891 | $41,782 | $8,643 | $33,139 |
| 2013 | $4,891 | $43,750 | $9,050 | $34,700 |
Mortgage History
| Date | Status | Loan Amount | Loan Type |
|---|---|---|---|
| Open | $10,000 | FHA | |
| Open | $265,109 | FHA | |
| Previous Owner | $146,400 | New Conventional | |
| Previous Owner | $114,000 | Commercial | |
| Previous Owner | $200,320 | New Conventional | |
| Previous Owner | $203,900 | Unknown | |
| Previous Owner | $164,000 | Fannie Mae Freddie Mac | |
| Previous Owner | $173,600 | Unknown | |
| Previous Owner | $174,377 | FHA | |
| Previous Owner | $131,600 | No Value Available |
Deed History
| Date | Type | Sale Price | Title Company |
|---|---|---|---|
| Warranty Deed | $270,000 | Chicago Title | |
| Deed | $183,000 | Chicago Title | |
| Quit Claim Deed | -- | Chicago Title Ins Co | |
| Special Warranty Deed | $154,000 | Attorney | |
| Sheriffs Deed | -- | Attorney | |
| Trustee Deed | -- | Attorney | |
| Trustee Deed | -- | Attorney | |
| Warranty Deed | $205,000 | -- | |
| Warranty Deed | $179,000 | -- | |
| Joint Tenancy Deed | $139,000 | -- |
Similar Homes in Monee, IL
Source: Midwest Real Estate Data (MRED)
MLS Number: 11975933
APN: 14-21-127-053
- 25638 Baltusrol Dr Unit 488
- 25539 Shinnecock Dr Unit 477
- 25736 S Mccorkle Ave
- 5117 Winged Foot Dr
- 25740 Shinnecock Dr
- 25740 Baltusrol Dr
- 25714 S Linden Ave
- 5320 W Astor Place
- 5063 Augusta Blvd Unit 127
- 5023 W Augusta Blvd
- 5203 W Court St
- 25758 Merion Dr Unit 13
- 25764 Merion Dr Unit 9
- 4941 W Laquinta Dr
- 5005 Augusta Blvd Unit 116
- 25821 Merion Dr
- 25800 S Olympic Dr Unit 68
- 5058 W Herbert Ct
- 4857 Riviera Dr Unit 67
- 25741 Shoal Creek Dr

