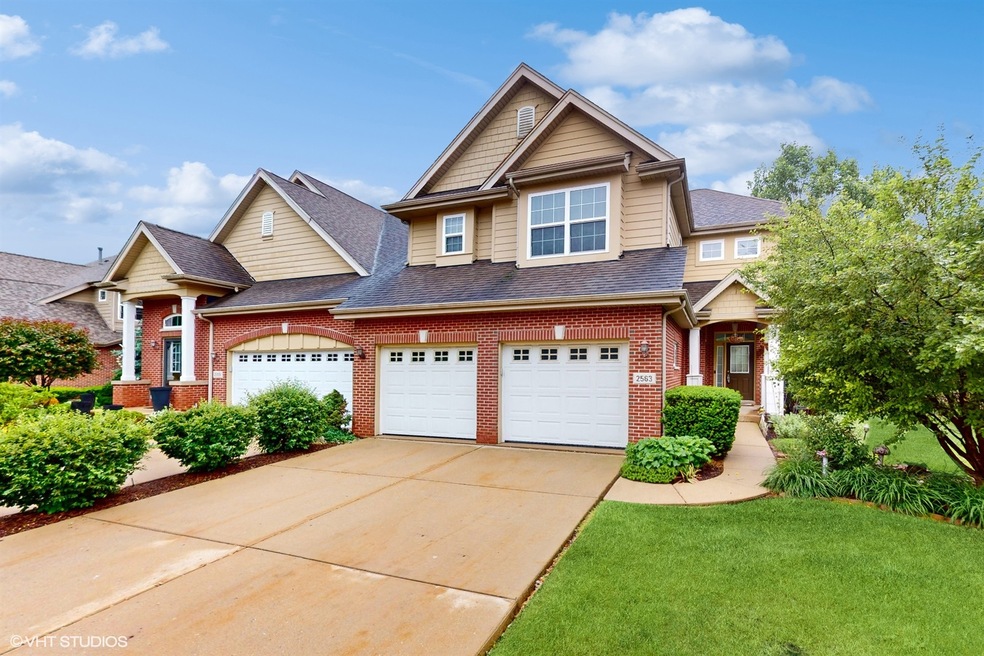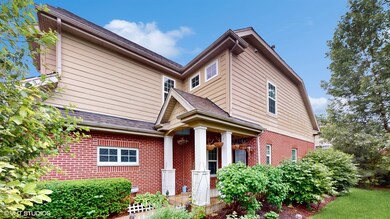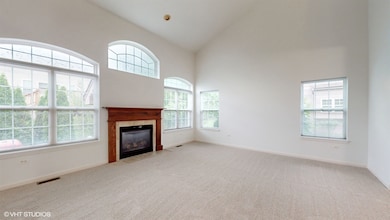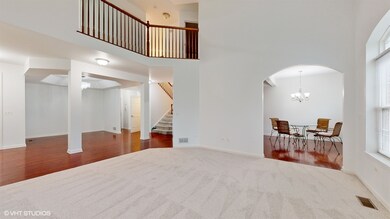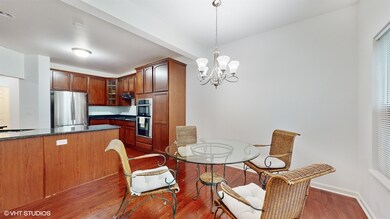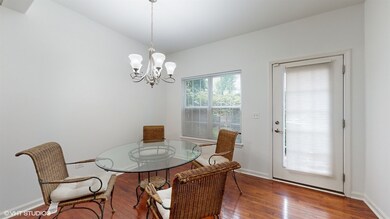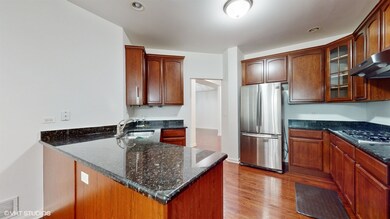
2563 Cedar Hill Ln Woodridge, IL 60517
Hawthorne Hill NeighborhoodHighlights
- Vaulted Ceiling
- Wood Flooring
- Bonus Room
- Meadowview Elementary School Rated A-
- Main Floor Bedroom
- Formal Dining Room
About This Home
As of September 2024Rarely available Cedar Hill home in a prime private community. These BRICK AND HARDY BOARD townhomes provide the comfort of a single-family home without the upkeep. Located in a nice area with easy access to the highway and plenty of biking and walking trails. The formal dining area doubles as an OFFICE/DEN, and the family room is filled with natural light and features a cozy fireplace. The 2nd floor includes a laundry room and spacious bedrooms, offering plenty of space and convenience for the entire family. The home also includes a large 2-car garage. The unfinished basement is plumbed for a 3rd bath and ready for your final touches. Freshly painted and updated, this home is move-in ready.
Last Agent to Sell the Property
Baird & Warner License #475165241 Listed on: 06/19/2024
Townhouse Details
Home Type
- Townhome
Est. Annual Taxes
- $10,955
Year Built
- Built in 2008
HOA Fees
- $275 Monthly HOA Fees
Parking
- 2 Car Attached Garage
- Garage Door Opener
- Driveway
- Parking Included in Price
Home Design
- Half Duplex
- Asphalt Roof
- Concrete Perimeter Foundation
Interior Spaces
- 2,265 Sq Ft Home
- 2-Story Property
- Dry Bar
- Vaulted Ceiling
- Ceiling Fan
- Family Room with Fireplace
- Formal Dining Room
- Bonus Room
- Storage
- Wood Flooring
Kitchen
- Range<<rangeHoodToken>>
- Dishwasher
- Disposal
Bedrooms and Bathrooms
- 3 Bedrooms
- 3 Potential Bedrooms
- Main Floor Bedroom
- Bathroom on Main Level
- Dual Sinks
- Separate Shower
Laundry
- Laundry on main level
- Washer and Dryer Hookup
Partially Finished Basement
- Basement Fills Entire Space Under The House
- 9 Foot Basement Ceiling Height
- Recreation or Family Area in Basement
- Rough-In Basement Bathroom
- Basement Storage
- Basement Window Egress
Utilities
- Forced Air Heating and Cooling System
- Heating System Uses Natural Gas
- 200+ Amp Service
- Lake Michigan Water
Additional Features
- Patio
- Lot Dimensions are 45 x 106
Listing and Financial Details
- Homeowner Tax Exemptions
Community Details
Overview
- Association fees include exterior maintenance, lawn care, scavenger, snow removal
- 2 Units
- Kevin Association, Phone Number (815) 609-2330
- Arbor
- Property managed by Nemanich Consulting and Management
Pet Policy
- Dogs and Cats Allowed
Security
- Resident Manager or Management On Site
Ownership History
Purchase Details
Home Financials for this Owner
Home Financials are based on the most recent Mortgage that was taken out on this home.Purchase Details
Purchase Details
Purchase Details
Home Financials for this Owner
Home Financials are based on the most recent Mortgage that was taken out on this home.Similar Homes in the area
Home Values in the Area
Average Home Value in this Area
Purchase History
| Date | Type | Sale Price | Title Company |
|---|---|---|---|
| Quit Claim Deed | -- | None Listed On Document | |
| Warranty Deed | $485,000 | Baird & Warner Title | |
| Warranty Deed | $487,500 | First American Title | |
| Warranty Deed | $330,000 | Ticor Title Insurance Co |
Mortgage History
| Date | Status | Loan Amount | Loan Type |
|---|---|---|---|
| Previous Owner | $268,000 | New Conventional | |
| Previous Owner | $274,500 | New Conventional | |
| Previous Owner | $321,021 | FHA |
Property History
| Date | Event | Price | Change | Sq Ft Price |
|---|---|---|---|---|
| 09/26/2024 09/26/24 | Sold | $485,000 | -2.5% | $214 / Sq Ft |
| 08/28/2024 08/28/24 | Pending | -- | -- | -- |
| 08/21/2024 08/21/24 | For Sale | $497,500 | 0.0% | $220 / Sq Ft |
| 08/19/2024 08/19/24 | Price Changed | $497,500 | +2.1% | $220 / Sq Ft |
| 08/06/2024 08/06/24 | Sold | $487,500 | +0.7% | $215 / Sq Ft |
| 06/23/2024 06/23/24 | Pending | -- | -- | -- |
| 06/19/2024 06/19/24 | For Sale | $484,000 | -- | $214 / Sq Ft |
Tax History Compared to Growth
Tax History
| Year | Tax Paid | Tax Assessment Tax Assessment Total Assessment is a certain percentage of the fair market value that is determined by local assessors to be the total taxable value of land and additions on the property. | Land | Improvement |
|---|---|---|---|---|
| 2023 | $10,955 | $143,640 | $31,270 | $112,370 |
| 2022 | $11,261 | $136,800 | $29,780 | $107,020 |
| 2021 | $10,745 | $131,620 | $28,650 | $102,970 |
| 2020 | $10,589 | $129,250 | $28,130 | $101,120 |
| 2019 | $10,271 | $123,660 | $26,910 | $96,750 |
| 2018 | $10,033 | $116,880 | $25,430 | $91,450 |
| 2017 | $9,764 | $112,940 | $24,570 | $88,370 |
| 2016 | $10,032 | $113,540 | $23,680 | $89,860 |
| 2015 | $9,885 | $106,920 | $22,300 | $84,620 |
| 2014 | $9,011 | $95,250 | $22,300 | $72,950 |
| 2013 | $8,871 | $95,470 | $22,350 | $73,120 |
Agents Affiliated with this Home
-
Barb Healy

Seller's Agent in 2024
Barb Healy
Baird Warner
(630) 730-1382
5 in this area
82 Total Sales
-
Brian Murphy

Seller's Agent in 2024
Brian Murphy
Baird & Warner
(773) 550-1045
1 in this area
67 Total Sales
-
Alexander Healy

Seller Co-Listing Agent in 2024
Alexander Healy
Baird Warner
(630) 415-4818
3 in this area
31 Total Sales
-
Heather Kinealy

Buyer's Agent in 2024
Heather Kinealy
Baird Warner
(630) 661-8736
2 in this area
55 Total Sales
Map
Source: Midwest Real Estate Data (MRED)
MLS Number: 12088440
APN: 08-24-108-035
- 2527 Langston Ct
- 6665 Foxtree Ave
- 3 Lorraine Ave
- 6617 Foxtree Ave
- 2720 Hobson Rd
- 6124 Chase Ave
- 18 Woodsorrel Place
- 6 Plover Ct
- 2658 Sumac St
- 6130 Belmont Rd
- 6100 Ridgeway Dr
- 2467 Brunswick Cir Unit B2
- 2385 Goldfinch St
- 2485 Brunswick Cir Unit B2
- 6853 Red Wing Dr Unit 9
- 5927 Sherman Dr
- 2501 59th St
- 1 Red Wing Ct
- 2408 Danbury Dr Unit A2
- 6006 Pershing Ave
