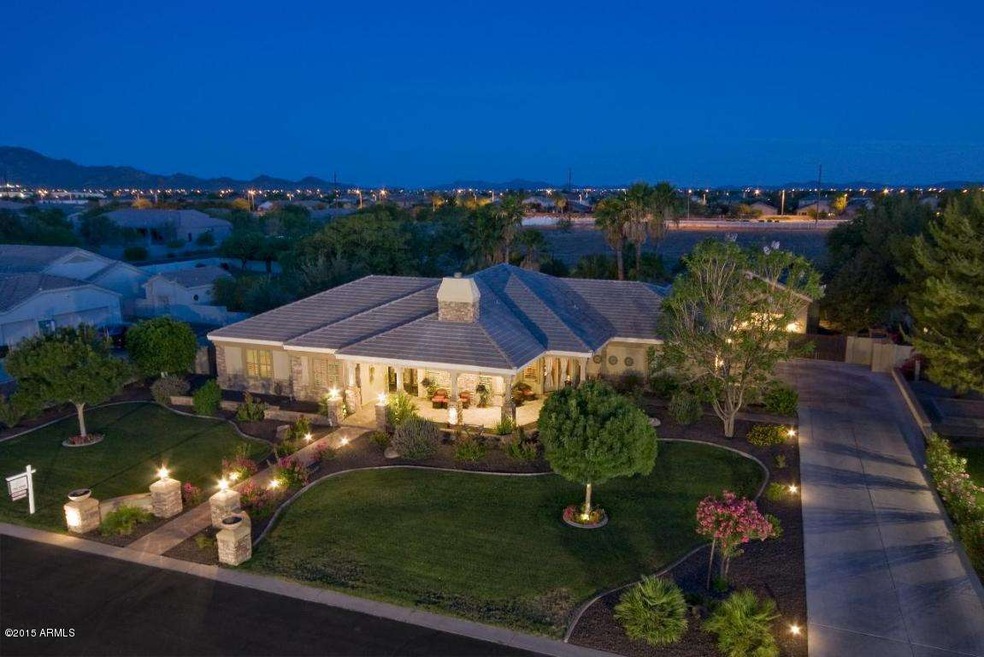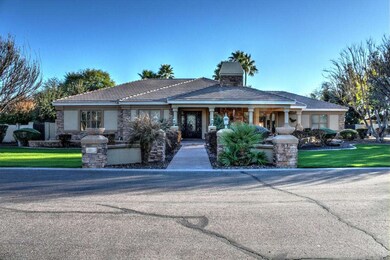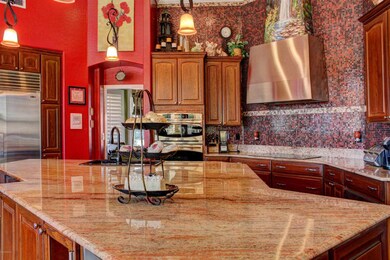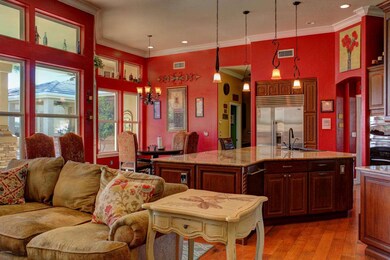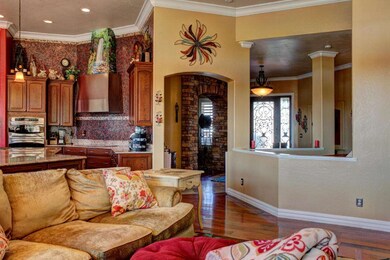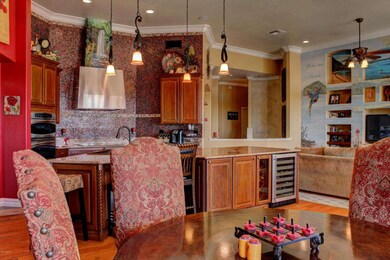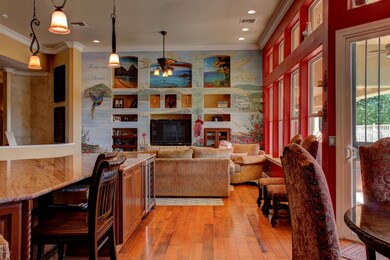2563 E Scorpio Place Chandler, AZ 85249
South Chandler NeighborhoodHighlights
- Guest House
- Private Pool
- 0.8 Acre Lot
- Jane D. Hull Elementary School Rated A
- RV Gated
- Mountain View
About This Home
As of May 2021This immaculate custom basement home with Casita Suite in the prestigious Circle G Community has all there is to be desired, and more upgrades then you could imagine. The home has over 5,300 square feet, 6 bedrooms, 4.5 bathrooms, a Basement, 1200 square foot Guest house which includes an office, Bar, workout room and 1 1/2 bathrooms. The Master Suite has a jet Bathtub, Huge walk-in closet, and its own exit out to backyard. There is a stunning Pebble Tec pool with a waterfall, a Sport Court, putting green and an extended Covered Patio. Inside you will find an old world charm to this welcoming home, a formal dining Area, Large Chefs Kitchen, and an eye catching entry. This home has even more to offer come see it for yourself. Too many upgrades to list - see documents tab for more!!
Last Buyer's Agent
Non-MLS Agent
Non-MLS Office
Home Details
Home Type
- Single Family
Est. Annual Taxes
- $7,866
Year Built
- Built in 1997
Lot Details
- 0.8 Acre Lot
- Cul-De-Sac
- Block Wall Fence
- Misting System
- Front and Back Yard Sprinklers
Parking
- 3 Car Garage
- 8 Open Parking Spaces
- Garage ceiling height seven feet or more
- Side or Rear Entrance to Parking
- Garage Door Opener
- RV Gated
Home Design
- Wood Frame Construction
- Tile Roof
- Stone Exterior Construction
- Stucco
Interior Spaces
- 5,466 Sq Ft Home
- 1-Story Property
- Wet Bar
- Central Vacuum
- Ceiling height of 9 feet or more
- Ceiling Fan
- Free Standing Fireplace
- Gas Fireplace
- Double Pane Windows
- Living Room with Fireplace
- 2 Fireplaces
- Mountain Views
- Finished Basement
- Basement Fills Entire Space Under The House
Kitchen
- Eat-In Kitchen
- Dishwasher
- Kitchen Island
Flooring
- Wood
- Carpet
- Stone
Bedrooms and Bathrooms
- 6 Bedrooms
- Walk-In Closet
- Primary Bathroom is a Full Bathroom
- 6 Bathrooms
- Dual Vanity Sinks in Primary Bathroom
- Hydromassage or Jetted Bathtub
- Bathtub With Separate Shower Stall
Laundry
- Laundry in unit
- Washer and Dryer Hookup
Home Security
- Security System Owned
- Intercom
Outdoor Features
- Private Pool
- Covered patio or porch
- Outdoor Fireplace
- Fire Pit
- Gazebo
- Built-In Barbecue
- Playground
Additional Homes
- Guest House
Schools
- Jane D. Hull Elementary School
- Santan Junior High School
- Basha High School
Utilities
- Refrigerated Cooling System
- Zoned Heating
- Water Filtration System
- High Speed Internet
- Cable TV Available
Listing and Financial Details
- Tax Lot 7
- Assessor Parcel Number 303-55-027
Community Details
Overview
- Property has a Home Owners Association
- Circle G Association, Phone Number (480) 551-4221
- Built by Alden Custom Homes
- Circle G At Riggs Ranch Subdivision, Custom Floorplan
Recreation
- Sport Court
Ownership History
Purchase Details
Home Financials for this Owner
Home Financials are based on the most recent Mortgage that was taken out on this home.Purchase Details
Home Financials for this Owner
Home Financials are based on the most recent Mortgage that was taken out on this home.Purchase Details
Home Financials for this Owner
Home Financials are based on the most recent Mortgage that was taken out on this home.Purchase Details
Home Financials for this Owner
Home Financials are based on the most recent Mortgage that was taken out on this home.Purchase Details
Home Financials for this Owner
Home Financials are based on the most recent Mortgage that was taken out on this home.Purchase Details
Home Financials for this Owner
Home Financials are based on the most recent Mortgage that was taken out on this home.Purchase Details
Purchase Details
Purchase Details
Home Financials for this Owner
Home Financials are based on the most recent Mortgage that was taken out on this home.Map
Home Values in the Area
Average Home Value in this Area
Purchase History
| Date | Type | Sale Price | Title Company |
|---|---|---|---|
| Warranty Deed | $1,825,000 | Security Title Agency Inc | |
| Warranty Deed | $920,000 | Lawyers Title Of Arizona Inc | |
| Cash Sale Deed | $765,000 | Clear Title Agency Of Az | |
| Interfamily Deed Transfer | -- | Stewart Title & Trust Of Pho | |
| Warranty Deed | $1,150,000 | Stewart Title & Trust Of Pho | |
| Warranty Deed | $885,000 | Fidelity National Title | |
| Cash Sale Deed | $92,000 | Lawyers Title Of Arizona Inc | |
| Cash Sale Deed | $90,000 | Lawyers Title Of Arizona Inc | |
| Joint Tenancy Deed | -- | -- |
Mortgage History
| Date | Status | Loan Amount | Loan Type |
|---|---|---|---|
| Closed | $100,000 | Credit Line Revolving | |
| Open | $1,095,000 | New Conventional | |
| Previous Owner | $401,000 | New Conventional | |
| Previous Owner | $249,950 | Credit Line Revolving | |
| Previous Owner | $411,000 | Credit Line Revolving | |
| Previous Owner | $417,000 | New Conventional | |
| Previous Owner | $600,000 | Stand Alone Refi Refinance Of Original Loan | |
| Previous Owner | $825,000 | New Conventional | |
| Previous Owner | $890,000 | Unknown | |
| Previous Owner | $200,000 | Credit Line Revolving | |
| Previous Owner | $692,000 | Fannie Mae Freddie Mac | |
| Previous Owner | $708,000 | New Conventional | |
| Previous Owner | $368,740 | Unknown | |
| Previous Owner | $35,500 | No Value Available | |
| Closed | $177,000 | No Value Available |
Property History
| Date | Event | Price | Change | Sq Ft Price |
|---|---|---|---|---|
| 05/27/2021 05/27/21 | Sold | $1,825,000 | -8.8% | $268 / Sq Ft |
| 03/17/2021 03/17/21 | Pending | -- | -- | -- |
| 03/10/2021 03/10/21 | For Sale | $2,000,000 | +117.4% | $294 / Sq Ft |
| 12/29/2016 12/29/16 | Sold | $920,000 | -8.0% | $168 / Sq Ft |
| 11/16/2016 11/16/16 | Pending | -- | -- | -- |
| 10/28/2016 10/28/16 | Price Changed | $999,500 | -8.7% | $183 / Sq Ft |
| 08/09/2016 08/09/16 | Price Changed | $1,095,000 | -2.7% | $200 / Sq Ft |
| 07/16/2016 07/16/16 | Price Changed | $1,125,000 | -1.3% | $206 / Sq Ft |
| 07/08/2016 07/08/16 | Price Changed | $1,140,000 | -0.9% | $209 / Sq Ft |
| 06/22/2016 06/22/16 | Price Changed | $1,150,000 | -2.1% | $210 / Sq Ft |
| 05/29/2016 05/29/16 | Price Changed | $1,175,000 | -1.7% | $215 / Sq Ft |
| 04/28/2016 04/28/16 | Price Changed | $1,195,000 | -4.0% | $219 / Sq Ft |
| 04/06/2016 04/06/16 | Price Changed | $1,245,000 | -3.9% | $228 / Sq Ft |
| 03/19/2016 03/19/16 | For Sale | $1,295,000 | +69.3% | $237 / Sq Ft |
| 09/28/2015 09/28/15 | Sold | $765,000 | -23.5% | $140 / Sq Ft |
| 09/16/2015 09/16/15 | Pending | -- | -- | -- |
| 09/14/2015 09/14/15 | For Sale | $999,990 | +30.7% | $183 / Sq Ft |
| 08/28/2015 08/28/15 | Pending | -- | -- | -- |
| 08/28/2015 08/28/15 | Off Market | $765,000 | -- | -- |
| 07/24/2015 07/24/15 | For Sale | $999,990 | +30.7% | $183 / Sq Ft |
| 07/22/2015 07/22/15 | Off Market | $765,000 | -- | -- |
| 07/18/2015 07/18/15 | For Sale | $999,990 | +30.7% | $183 / Sq Ft |
| 07/08/2015 07/08/15 | Off Market | $765,000 | -- | -- |
| 05/30/2015 05/30/15 | Price Changed | $999,990 | -13.0% | $183 / Sq Ft |
| 04/20/2015 04/20/15 | Price Changed | $1,149,990 | 0.0% | $210 / Sq Ft |
| 03/09/2015 03/09/15 | Price Changed | $1,150,000 | -11.2% | $210 / Sq Ft |
| 02/12/2015 02/12/15 | For Sale | $1,295,000 | -- | $237 / Sq Ft |
Tax History
| Year | Tax Paid | Tax Assessment Tax Assessment Total Assessment is a certain percentage of the fair market value that is determined by local assessors to be the total taxable value of land and additions on the property. | Land | Improvement |
|---|---|---|---|---|
| 2025 | $8,169 | $93,561 | -- | -- |
| 2024 | $8,004 | $89,106 | -- | -- |
| 2023 | $8,004 | $141,330 | $28,260 | $113,070 |
| 2022 | $7,737 | $109,170 | $21,830 | $87,340 |
| 2021 | $7,938 | $104,930 | $20,980 | $83,950 |
| 2020 | $7,886 | $103,250 | $20,650 | $82,600 |
| 2019 | $7,005 | $75,820 | $15,160 | $60,660 |
| 2018 | $6,781 | $86,820 | $17,360 | $69,460 |
| 2017 | $6,341 | $95,780 | $19,150 | $76,630 |
| 2016 | $8,808 | $89,450 | $17,890 | $71,560 |
| 2015 | $7,835 | $83,560 | $16,710 | $66,850 |
Source: Arizona Regional Multiple Listing Service (ARMLS)
MLS Number: 5236112
APN: 303-55-027
- 2592 E Torrey Pines Ln
- 2339 E Virgo Place
- 5721 S Wilson Dr
- 6228 S Nash Way
- 6108 S Wilson Dr
- 2641 E Birchwood Place
- 6321 S Teresa Dr
- 2624 E La Costa Dr
- 2207 E Libra Place
- 2893 E Cherry Hills Dr
- 2734 E Birchwood Place
- 6350 S Wilson Dr
- 2052 E Scorpio Place
- 3114 E Capricorn Way
- 2882 E Indian Wells Place
- 2635 E Riviera Dr
- 2024 E Cherry Hills Place
- 6461 S Kimberlee Way
- 1960 E Augusta Ave
- 2024 E Taurus Place
