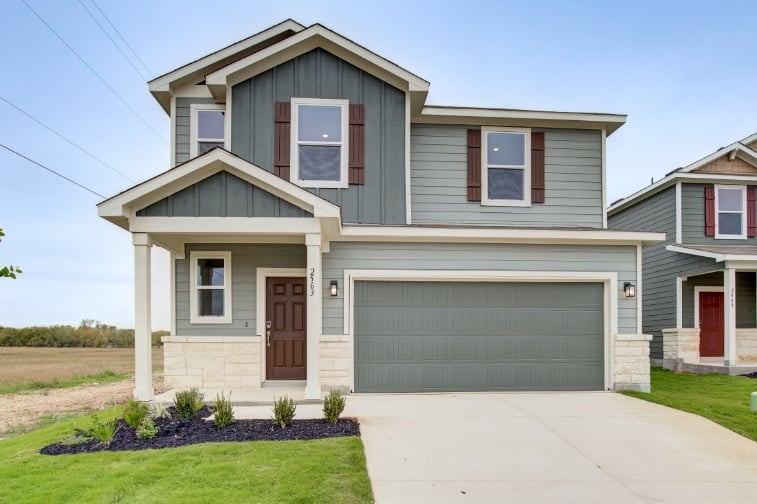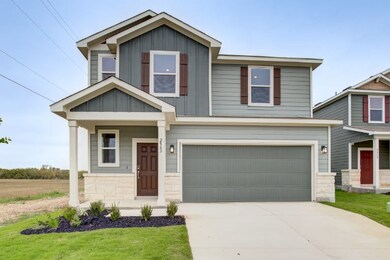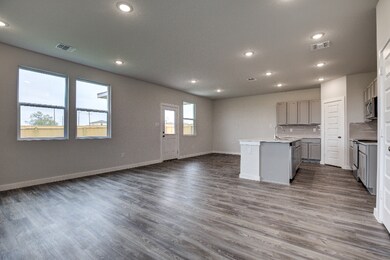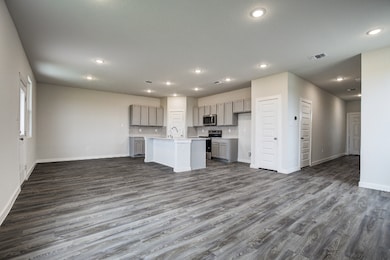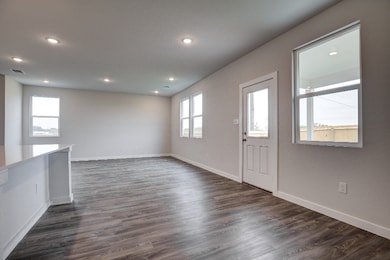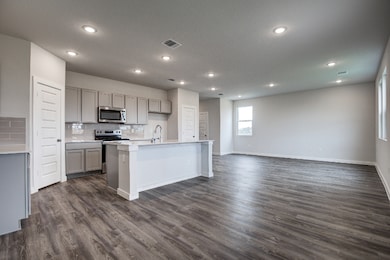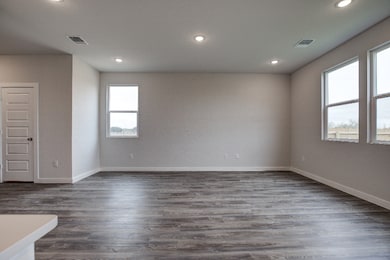
2563 Rambo Dr San Antonio, TX 78224
Hunters Pond NeighborhoodEstimated payment $1,875/month
Highlights
- New Construction
- Community Center
- Community Playground
- Community Pool
- Interior Lot
- Park
About This Home
The Rudy at Applewhite Meadows offers two stories of well-designed living space. The first level features an open-concept great room seamlessly connected to the dining area and kitchen equipped with a corner walk-in pantry and a center island. Additionally, a convenient powder room can be found on the main level. Upstairs, a spacious primary suite’s en-suite bathroom offers privacy and functionality with a dual-sink vanity and an expansive walk-in closet. Three secondary bedrooms, also located on the second floor, share a full bathroom. A full laundry room and 2-bay garage complete the space Additional home highlights and upgrades: 36" stone gray kitchen cabinets, quartz countertops and backsplash Luxury wood-look vinyl plank flooring in common areas Stainless-steel appliance package Recessed lighting throughout home Cultured marble countertops and modern rectangular sinks in bathrooms Tile surround in shower Landscape package with full sprinkler system 240V electric car charging port Covered patio Exceptional included features, such as our Century Home Connect® smart home package and more! Prices, plans, and terms are effective on the date of publication and subject to change without notice. Square footage/dimensions shown is only an estimate and actual square footage/dimensions will differ. Buyer should rely on his or her own evaluation of usable area. Depictions of homes or other features are artist conceptions. Hardscape, landscape, and other items shown may be dec...
Home Details
Home Type
- Single Family
Lot Details
- Interior Lot
Parking
- 2 Car Garage
Home Design
- New Construction
- Quick Move-In Home
- Rudy - 1900 Plan
Interior Spaces
- 1,900 Sq Ft Home
- 2-Story Property
Bedrooms and Bathrooms
- 4 Bedrooms
Community Details
Overview
- Built by Century Communities
- Applewhite Meadows Subdivision
Amenities
- Community Center
Recreation
- Community Playground
- Community Pool
- Park
Sales Office
- 10330 Gala Junction
- San Antonio, TX 78224
- 210-504-3030
Office Hours
- Mon 10 - 6 Tue 10 - 6 Wed 10 - 6 Thu 10 - 6 Fri 10 - 6 Sat 10 - 6 Sun 12 - 6
Map
Similar Homes in San Antonio, TX
Home Values in the Area
Average Home Value in this Area
Property History
| Date | Event | Price | Change | Sq Ft Price |
|---|---|---|---|---|
| 07/10/2025 07/10/25 | Price Changed | $286,840 | 0.0% | $151 / Sq Ft |
| 07/10/2025 07/10/25 | For Sale | $286,840 | +2.0% | $151 / Sq Ft |
| 06/24/2025 06/24/25 | Off Market | -- | -- | -- |
| 06/12/2025 06/12/25 | Price Changed | $281,190 | -8.2% | $148 / Sq Ft |
| 06/11/2025 06/11/25 | Price Changed | $306,190 | +5.6% | $161 / Sq Ft |
| 04/13/2025 04/13/25 | Price Changed | $289,990 | -1.7% | $153 / Sq Ft |
| 04/04/2025 04/04/25 | Price Changed | $294,990 | -3.3% | $155 / Sq Ft |
| 03/21/2025 03/21/25 | Price Changed | $304,990 | +0.7% | $161 / Sq Ft |
| 03/18/2025 03/18/25 | For Sale | $302,990 | -- | $159 / Sq Ft |
- 2562 Rambo Dr
- 2558 Rambo Dr
- 2559 Rambo Dr
- 2543 Rambo Dr
- 2418 Pink Pearl Dr
- 2455 Pink Pearl Dr
- 2534 Dry Moss Way
- 2546 Dry Moss Way
- 2538 Dry Moss Way
- 2530 Dry Moss Way
- 2338 Pink Pearl Dr
- 2334 Pink Pearl Dr
- 2526 Rambo Dr
- 2319 Pink Pearl Dr
- 2502 Applewhite Meadow
- 2515 Dry Moss Way
- 2435 Applewhite Meadow
- 2439 Applewhite Meadow
- 2531 Dry Moss Way
- 2426 Redlove Dr
- 2542 Dry Moss Way
- 2326 Applewhite Meadow
- 2358 Redlove Dr
- 2326 Redlove Dr
- 10611 Hunters Pond
- 2223 Fishing Trail
- 2223 Fishing Tr
- 10607 Hunters Pond
- 10503 Hunters Pond
- 2210 Fishing Stone
- 10602 Hunters Pond
- 10714 Butterfly Pass
- 10607 Goose Way
- 10719 Goose Way
- 10407 Caddo Pass
- 3006 Old Almonte Dr
- 3259 Comanche Crossing
- 3259 Comanche Crossing
- 3259 Comanche Crossing
- 3259 Comanche Crossing
