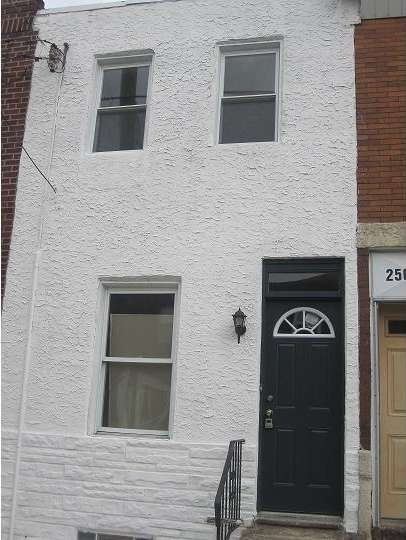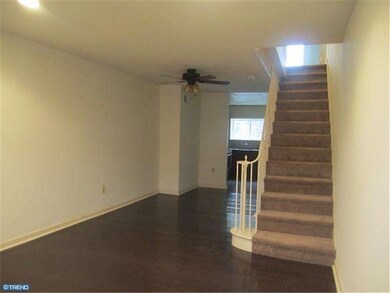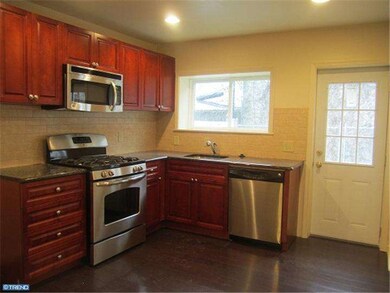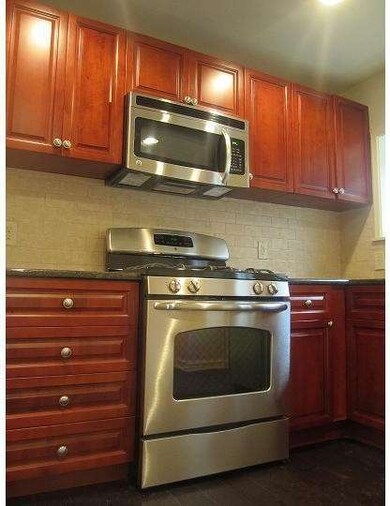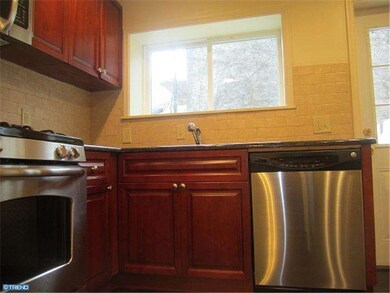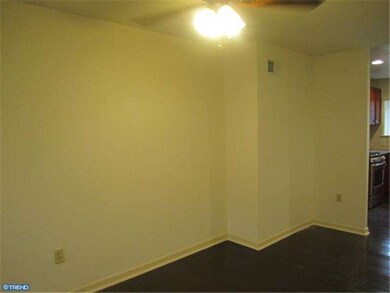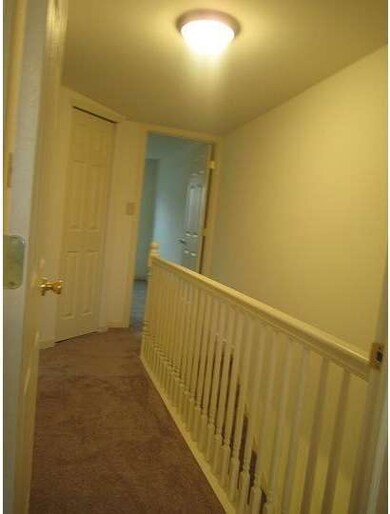
2563 Tulip St Philadelphia, PA 19125
Fishtown NeighborhoodHighlights
- Straight Thru Architecture
- No HOA
- Eat-In Kitchen
- Wood Flooring
- Skylights
- 3-minute walk to Black Coyle & McBride Playground
About This Home
As of September 2020Incredibly motivated Seller of this charming... FULLY renovated 2 bedroom 1 bathroom home in Fishtown. Dark hardwood floors are featured on the first floor. Contemporary open layout with living room/dining room combo. Top of the line kitchen with granite, stainless steel appliances, tile backsplash, and exit to the rear cement yard. Second floor has plush wall to wall carpeting, bedrooms have an abundance of closet space, bathroom has his&her sinks, skylight, modern vanity. Recessed lighting throughout! Schedule your appointment today! Seller's assist is welcome.
Last Agent to Sell the Property
RE/MAX Access License #RM420757 Listed on: 11/30/2011

Townhouse Details
Home Type
- Townhome
Est. Annual Taxes
- $709
Lot Details
- 619 Sq Ft Lot
- Lot Dimensions are 12x52
- Back Yard
Parking
- On-Street Parking
Home Design
- Straight Thru Architecture
- Brick Exterior Construction
Interior Spaces
- 987 Sq Ft Home
- Property has 2 Levels
- Ceiling Fan
- Skylights
- Living Room
- Dining Room
Kitchen
- Eat-In Kitchen
- Dishwasher
- Disposal
Flooring
- Wood
- Wall to Wall Carpet
- Tile or Brick
Bedrooms and Bathrooms
- 2 Bedrooms
- En-Suite Primary Bedroom
- 1 Full Bathroom
Unfinished Basement
- Basement Fills Entire Space Under The House
- Laundry in Basement
Utilities
- Central Air
- Heating System Uses Gas
- Natural Gas Water Heater
Community Details
- No Home Owners Association
- Fishtown Subdivision
Listing and Financial Details
- Tax Lot 147
- Assessor Parcel Number 311268200
Ownership History
Purchase Details
Home Financials for this Owner
Home Financials are based on the most recent Mortgage that was taken out on this home.Purchase Details
Home Financials for this Owner
Home Financials are based on the most recent Mortgage that was taken out on this home.Purchase Details
Home Financials for this Owner
Home Financials are based on the most recent Mortgage that was taken out on this home.Purchase Details
Purchase Details
Purchase Details
Home Financials for this Owner
Home Financials are based on the most recent Mortgage that was taken out on this home.Purchase Details
Home Financials for this Owner
Home Financials are based on the most recent Mortgage that was taken out on this home.Purchase Details
Purchase Details
Similar Homes in Philadelphia, PA
Home Values in the Area
Average Home Value in this Area
Purchase History
| Date | Type | Sale Price | Title Company |
|---|---|---|---|
| Deed | $318,000 | None Available | |
| Deed | $192,350 | The Abstract Company | |
| Deed | $125,000 | None Available | |
| Deed | $72,000 | None Available | |
| Sheriffs Deed | $44,100 | None Available | |
| Interfamily Deed Transfer | -- | None Available | |
| Deed | $32,400 | -- | |
| Corporate Deed | -- | -- | |
| Sheriffs Deed | $4,100 | -- |
Mortgage History
| Date | Status | Loan Amount | Loan Type |
|---|---|---|---|
| Open | $308,460 | New Conventional | |
| Previous Owner | $188,865 | FHA | |
| Previous Owner | $48,975 | Unknown | |
| Previous Owner | $92,000 | New Conventional | |
| Previous Owner | $35,000 | Purchase Money Mortgage |
Property History
| Date | Event | Price | Change | Sq Ft Price |
|---|---|---|---|---|
| 07/02/2025 07/02/25 | For Sale | $329,900 | -1.5% | $334 / Sq Ft |
| 05/23/2025 05/23/25 | Price Changed | $335,000 | -1.5% | $339 / Sq Ft |
| 04/11/2025 04/11/25 | For Sale | $340,000 | +6.9% | $344 / Sq Ft |
| 09/09/2020 09/09/20 | Sold | $318,000 | +4.3% | $322 / Sq Ft |
| 07/30/2020 07/30/20 | Pending | -- | -- | -- |
| 07/27/2020 07/27/20 | For Sale | $304,900 | +143.9% | $309 / Sq Ft |
| 05/08/2012 05/08/12 | Sold | $125,000 | -10.7% | $127 / Sq Ft |
| 04/10/2012 04/10/12 | Pending | -- | -- | -- |
| 02/16/2012 02/16/12 | Price Changed | $139,900 | -6.7% | $142 / Sq Ft |
| 01/21/2012 01/21/12 | Price Changed | $149,900 | -3.2% | $152 / Sq Ft |
| 01/16/2012 01/16/12 | Price Changed | $154,900 | -3.1% | $157 / Sq Ft |
| 11/30/2011 11/30/11 | For Sale | $159,900 | -- | $162 / Sq Ft |
Tax History Compared to Growth
Tax History
| Year | Tax Paid | Tax Assessment Tax Assessment Total Assessment is a certain percentage of the fair market value that is determined by local assessors to be the total taxable value of land and additions on the property. | Land | Improvement |
|---|---|---|---|---|
| 2025 | $3,700 | $334,600 | $66,920 | $267,680 |
| 2024 | $3,700 | $334,600 | $66,920 | $267,680 |
| 2023 | $3,700 | $264,300 | $52,860 | $211,440 |
| 2022 | $3,305 | $264,300 | $52,860 | $211,440 |
| 2021 | $3,305 | $0 | $0 | $0 |
| 2020 | $3,305 | $0 | $0 | $0 |
| 2019 | $3,067 | $0 | $0 | $0 |
| 2018 | $2,388 | $0 | $0 | $0 |
| 2017 | $2,388 | $0 | $0 | $0 |
| 2016 | $2,373 | $0 | $0 | $0 |
| 2015 | $1,461 | $0 | $0 | $0 |
| 2014 | -- | $109,000 | $8,659 | $100,341 |
| 2012 | -- | $7,808 | $577 | $7,231 |
Agents Affiliated with this Home
-
Dava Costello

Seller's Agent in 2025
Dava Costello
OFC Realty
(267) 304-1771
3 in this area
112 Total Sales
-
Kevin McGettigan

Seller's Agent in 2025
Kevin McGettigan
OFC Realty
(856) 347-0434
8 in this area
81 Total Sales
-
Suzanne Swisher

Seller's Agent in 2020
Suzanne Swisher
Coldwell Banker Realty
(610) 220-0520
17 in this area
73 Total Sales
-
Dominic Fuscia

Seller Co-Listing Agent in 2020
Dominic Fuscia
Coldwell Banker Realty
(215) 605-4280
47 in this area
287 Total Sales
-
Amanda Kardon

Buyer's Agent in 2020
Amanda Kardon
Compass RE
(610) 291-0446
4 in this area
42 Total Sales
-
Steven Osiecki

Seller's Agent in 2012
Steven Osiecki
RE/MAX
(215) 284-2892
15 in this area
242 Total Sales
Map
Source: Bright MLS
MLS Number: 1004585576
APN: 311268200
- 2313 E Hazzard St
- 2318 E Hazzard St
- 2202 E Huntingdon St
- 2302 E Albert St
- 2612 Memphis St
- 2605 Sepviva St
- 2614 Memphis St
- 2333 E Huntingdon St
- 2609 Sepviva St
- 1923 E Harold St
- 2626 Tulip St
- 1920 E Harold St
- 2184 E Huntingdon St
- 2207 E Albert St
- 2637 Tulip and 2634-36 Agate St
- 2181 83 E Hazzard St
- 2551 Trenton Ave Unit 105
- 2551 Trenton Ave Unit 401
- 2569 Trenton Ave
- 2504 Memphis St
