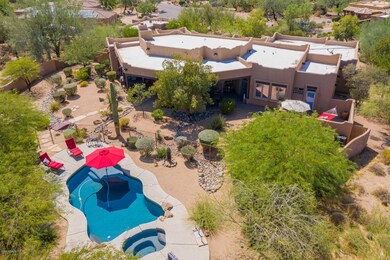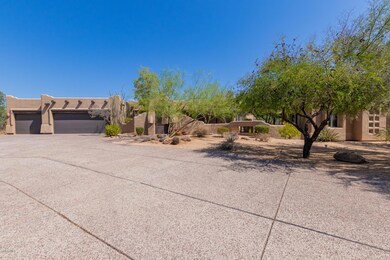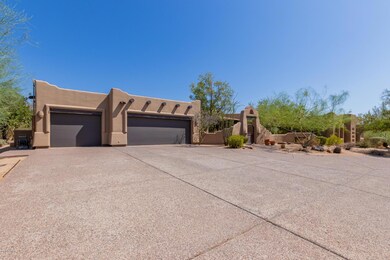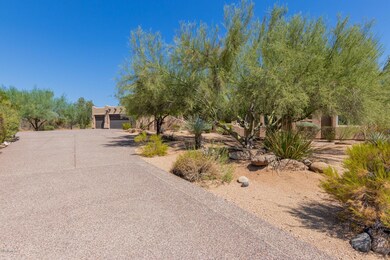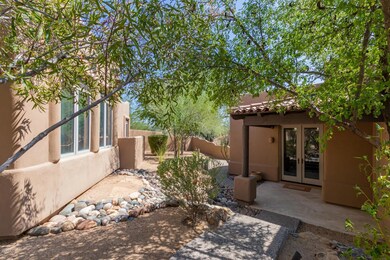
25635 N Ranch Gate Rd Scottsdale, AZ 85255
Pinnacle Peak NeighborhoodHighlights
- Guest House
- Heated Spa
- Family Room with Fireplace
- Pinnacle Peak Elementary School Rated A
- Mountain View
- Wood Flooring
About This Home
As of October 2020Unbelievable loaded Santa Fe home on one of the largest 1.5 acre corner cul-de-sac lots! Lovely mountain views! It comes partially furnished! Separate 900 sq ft Casita W/ private entrance. RARE! HOA no longer allows separate casitas! Irreplacable! Includes an office, family room, kitchen, bedroom & bath. Then Enter the main house to a spacious open floor plan that will take your breath away! Gorgeous cherry wood floors, grand fireplace, large windows to see the beautiful mountains. The gourmet kitchen has a plethora of custom cabinets, stunning granite counters, breakfast bar seating, Viking & GE Monogram appliances. Formal dining. The owner's suite has a private entrance, gorgeous full bath & large custom walk-in closet. Large guest rooms w/ king beds! Entertainers dream pool, spa, etc Resort style backyard with outdoor fireplace on the patio, beautiful pebble tec pool w/water feature & spa, conversation area, sports court and children's play area. Closet to all that Scottsdale has to offer with shopping, dining and major freeways. Call for a private showing today!
Home Details
Home Type
- Single Family
Est. Annual Taxes
- $8,011
Year Built
- Built in 1994
Lot Details
- 1.43 Acre Lot
- Cul-De-Sac
- Desert faces the front and back of the property
- Block Wall Fence
- Front and Back Yard Sprinklers
- Private Yard
HOA Fees
- $17 Monthly HOA Fees
Parking
- 3 Car Direct Access Garage
- Garage Door Opener
Home Design
- Santa Fe Architecture
- Wood Frame Construction
- Built-Up Roof
- Foam Roof
- Stucco
Interior Spaces
- 3,916 Sq Ft Home
- 1-Story Property
- Ceiling height of 9 feet or more
- Ceiling Fan
- Family Room with Fireplace
- 2 Fireplaces
- Mountain Views
- Washer and Dryer Hookup
Kitchen
- Eat-In Kitchen
- Breakfast Bar
- Built-In Microwave
- Kitchen Island
- Granite Countertops
Flooring
- Wood
- Stone
- Tile
Bedrooms and Bathrooms
- 4 Bedrooms
- Remodeled Bathroom
- Primary Bathroom is a Full Bathroom
- 3.5 Bathrooms
- Dual Vanity Sinks in Primary Bathroom
- Bathtub With Separate Shower Stall
Home Security
- Security System Owned
- Fire Sprinkler System
Pool
- Heated Spa
- Heated Pool
Outdoor Features
- Covered patio or porch
- Outdoor Fireplace
- Playground
Additional Homes
- Guest House
Schools
- Pinnacle Peak Preparatory Elementary School
- Mountain Trail Middle School
- Pinnacle High School
Utilities
- Refrigerated Cooling System
- Zoned Heating
- Water Filtration System
- Water Softener
- Septic Tank
- High Speed Internet
- Cable TV Available
Listing and Financial Details
- Tax Lot 64
- Assessor Parcel Number 212-08-074
Community Details
Overview
- Association fees include ground maintenance
- Hvr1 Association, Phone Number (480) 585-8684
- Built by Custom
- Happy Valley Ranch Lot 1 115 & Tr A Subdivision
Recreation
- Sport Court
Ownership History
Purchase Details
Home Financials for this Owner
Home Financials are based on the most recent Mortgage that was taken out on this home.Purchase Details
Purchase Details
Purchase Details
Purchase Details
Purchase Details
Home Financials for this Owner
Home Financials are based on the most recent Mortgage that was taken out on this home.Map
Similar Homes in the area
Home Values in the Area
Average Home Value in this Area
Purchase History
| Date | Type | Sale Price | Title Company |
|---|---|---|---|
| Warranty Deed | $1,129,000 | Clear Title Agency Of Az | |
| Interfamily Deed Transfer | $400,000 | Chicago Title Agency Inc | |
| Interfamily Deed Transfer | -- | Chicago Title | |
| Cash Sale Deed | $800,000 | Chicago Title Insurance Comp | |
| Cash Sale Deed | $800,000 | Chicago Title Insurance Comp | |
| Warranty Deed | $610,000 | Ticor Title Agency Of Arizon |
Mortgage History
| Date | Status | Loan Amount | Loan Type |
|---|---|---|---|
| Open | $729,000 | New Conventional | |
| Previous Owner | $250,000 | Credit Line Revolving | |
| Previous Owner | $201,400 | Credit Line Revolving | |
| Previous Owner | $640,000 | Construction |
Property History
| Date | Event | Price | Change | Sq Ft Price |
|---|---|---|---|---|
| 11/01/2024 11/01/24 | Rented | $7,995 | 0.0% | -- |
| 10/14/2024 10/14/24 | Under Contract | -- | -- | -- |
| 09/20/2024 09/20/24 | Price Changed | $7,995 | -5.9% | $3 / Sq Ft |
| 09/08/2024 09/08/24 | For Rent | $8,500 | -2.9% | -- |
| 08/15/2022 08/15/22 | Rented | $8,750 | 0.0% | -- |
| 08/01/2022 08/01/22 | Under Contract | -- | -- | -- |
| 07/06/2022 07/06/22 | For Rent | $8,750 | 0.0% | -- |
| 10/21/2020 10/21/20 | Sold | $1,129,000 | 0.0% | $288 / Sq Ft |
| 09/26/2020 09/26/20 | Pending | -- | -- | -- |
| 09/25/2020 09/25/20 | For Sale | $1,129,000 | -- | $288 / Sq Ft |
Tax History
| Year | Tax Paid | Tax Assessment Tax Assessment Total Assessment is a certain percentage of the fair market value that is determined by local assessors to be the total taxable value of land and additions on the property. | Land | Improvement |
|---|---|---|---|---|
| 2025 | $8,335 | $94,069 | -- | -- |
| 2024 | $8,214 | $89,589 | -- | -- |
| 2023 | $8,214 | $110,180 | $22,030 | $88,150 |
| 2022 | $8,096 | $84,410 | $16,880 | $67,530 |
| 2021 | $8,242 | $80,300 | $16,060 | $64,240 |
| 2020 | $8,011 | $77,360 | $15,470 | $61,890 |
| 2019 | $8,068 | $72,560 | $14,510 | $58,050 |
| 2018 | $7,848 | $72,080 | $14,410 | $57,670 |
| 2017 | $7,504 | $70,310 | $14,060 | $56,250 |
| 2016 | $7,421 | $67,050 | $13,410 | $53,640 |
| 2015 | $7,072 | $64,820 | $12,960 | $51,860 |
Source: Arizona Regional Multiple Listing Service (ARMLS)
MLS Number: 6137592
APN: 212-08-074
- 0 N Hayden 2 Rd Unit 1 6615971
- 26035 N Hayden Rd Unit 1
- 8110 E Saddle Horn Rd
- 25031 N Paso Trail
- 25483 N Wrangler Rd
- 25032 N Ranch Gate Rd
- 25232 N Horseshoe Trail
- 8595 E Bronco Trail
- 8526 E Hackamore Dr
- 26640 N 78th St
- 8155 E Juan Tabo Rd
- 8757 E Lariat Ln
- 8730 E Tether Trail
- 8156 E Questa Rd
- 26156 N 88th Way
- 24688 N 87th St
- 7909 E Santa Catalina Dr
- 25582 N 89th St
- 26099 N 88th Way
- 7928 E Parkview Ln

