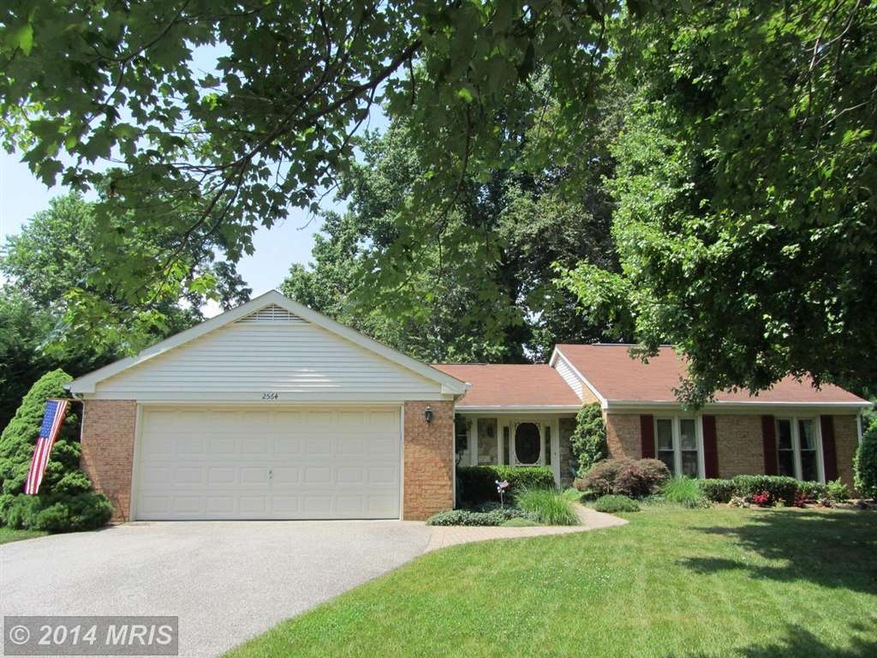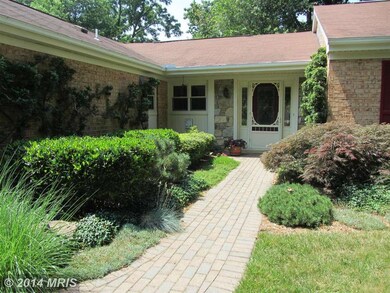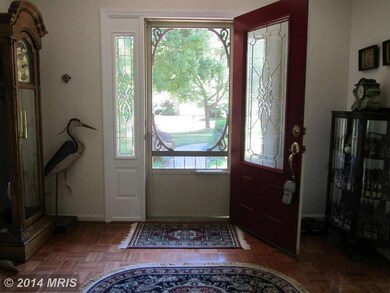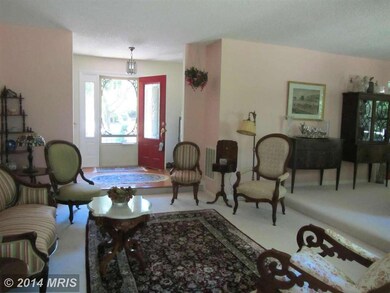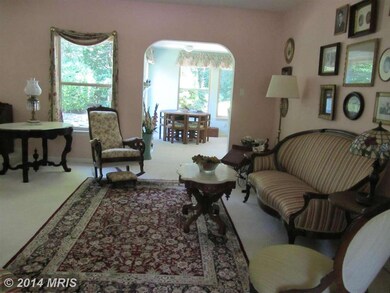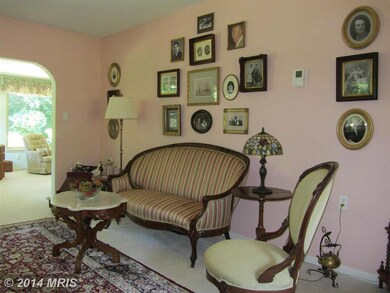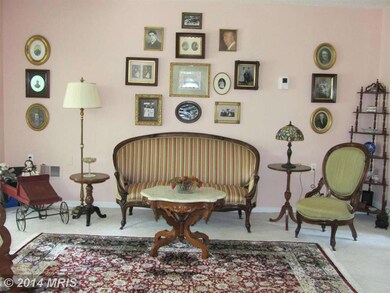
2564 Forest Knoll Annapolis, MD 21401
Parole NeighborhoodHighlights
- Pier or Dock
- Transportation Service
- Open Floorplan
- Fitness Center
- Senior Community
- Community Lake
About This Home
As of July 2025This 3 bedroom Rancher has lots of windows for a very bright and open floor plan. Extremely spacious with screened in porch backing to trees and a large family room with gas fireplace and pocket door to office. Best description of this home is COMFORTABLE. 55+ community with numerous amenities. All new buyers pay one time rec fee of $2000 to Heritage Harbour at settlement. A pleasure to show!
Last Agent to Sell the Property
Coldwell Banker Realty License #584536 Listed on: 07/07/2014

Home Details
Home Type
- Single Family
Est. Annual Taxes
- $3,830
Year Built
- Built in 1979
Lot Details
- 0.27 Acre Lot
- Cul-De-Sac
- Sprinkler System
- Backs to Trees or Woods
- Property is in very good condition
- Property is zoned R2
HOA Fees
- $126 Monthly HOA Fees
Parking
- 2 Car Attached Garage
- Front Facing Garage
- Garage Door Opener
- Driveway
- On-Street Parking
- Off-Street Parking
Home Design
- Rambler Architecture
- Slab Foundation
- Asphalt Roof
- Aluminum Siding
- Stone Siding
- Brick Front
Interior Spaces
- Property has 1 Level
- Open Floorplan
- Chair Railings
- Ceiling Fan
- Skylights
- Fireplace Mantel
- Double Pane Windows
- Window Treatments
- Bay Window
- Window Screens
- Sliding Doors
- Entrance Foyer
- Family Room Off Kitchen
- Living Room
- Dining Room
- Den
- Storm Windows
Kitchen
- Electric Oven or Range
- Self-Cleaning Oven
- Stove
- Microwave
- Dishwasher
Bedrooms and Bathrooms
- 3 Main Level Bedrooms
- En-Suite Primary Bedroom
- En-Suite Bathroom
- 2 Full Bathrooms
- Solar Tube
Laundry
- Laundry Room
- Front Loading Dryer
- Washer
Utilities
- Central Air
- Heat Pump System
- Vented Exhaust Fan
- Programmable Thermostat
- Electric Water Heater
Additional Features
- Level Entry For Accessibility
- Air Cleaner
- Screened Patio
Listing and Financial Details
- Home warranty included in the sale of the property
- Tax Lot 35
- Assessor Parcel Number 020289290020931
Community Details
Overview
- Senior Community
- Association fees include pool(s), insurance
- $2,000 Other One-Time Fees
- Heritage Harbour Subdivision
- The community has rules related to covenants
- Community Lake
Amenities
- Transportation Service
- Common Area
- Clubhouse
- Community Center
- Party Room
- Community Library
Recreation
- Pier or Dock
- Golf Course Membership Available
- Tennis Courts
- Fitness Center
- Community Indoor Pool
- Jogging Path
Ownership History
Purchase Details
Home Financials for this Owner
Home Financials are based on the most recent Mortgage that was taken out on this home.Purchase Details
Purchase Details
Home Financials for this Owner
Home Financials are based on the most recent Mortgage that was taken out on this home.Purchase Details
Home Financials for this Owner
Home Financials are based on the most recent Mortgage that was taken out on this home.Similar Homes in Annapolis, MD
Home Values in the Area
Average Home Value in this Area
Purchase History
| Date | Type | Sale Price | Title Company |
|---|---|---|---|
| Deed | $735,000 | Fidelity National Title | |
| Deed | $735,000 | Fidelity National Title | |
| Interfamily Deed Transfer | -- | None Available | |
| Deed | $440,000 | Champion Realty Title | |
| Deed | $130,000 | -- |
Mortgage History
| Date | Status | Loan Amount | Loan Type |
|---|---|---|---|
| Previous Owner | $99,000 | Unknown | |
| Previous Owner | $100,000 | No Value Available |
Property History
| Date | Event | Price | Change | Sq Ft Price |
|---|---|---|---|---|
| 07/01/2025 07/01/25 | Sold | $735,000 | +6.5% | $369 / Sq Ft |
| 06/15/2025 06/15/25 | Pending | -- | -- | -- |
| 06/12/2025 06/12/25 | For Sale | $689,900 | +56.8% | $346 / Sq Ft |
| 08/27/2014 08/27/14 | Sold | $440,000 | -2.0% | $221 / Sq Ft |
| 07/08/2014 07/08/14 | Pending | -- | -- | -- |
| 07/07/2014 07/07/14 | For Sale | $449,000 | -- | $225 / Sq Ft |
Tax History Compared to Growth
Tax History
| Year | Tax Paid | Tax Assessment Tax Assessment Total Assessment is a certain percentage of the fair market value that is determined by local assessors to be the total taxable value of land and additions on the property. | Land | Improvement |
|---|---|---|---|---|
| 2024 | $4,187 | $468,267 | $0 | $0 |
| 2023 | $4,049 | $434,100 | $223,300 | $210,800 |
| 2022 | $3,799 | $434,100 | $223,300 | $210,800 |
| 2021 | $7,486 | $434,100 | $223,300 | $210,800 |
| 2020 | $3,657 | $442,500 | $233,300 | $209,200 |
| 2019 | $3,578 | $418,267 | $0 | $0 |
| 2018 | $3,995 | $394,033 | $0 | $0 |
| 2017 | $3,336 | $369,800 | $0 | $0 |
| 2016 | -- | $357,400 | $0 | $0 |
| 2015 | -- | $345,000 | $0 | $0 |
| 2014 | -- | $332,600 | $0 | $0 |
Agents Affiliated with this Home
-

Seller's Agent in 2025
Deborah Randall
Next Step Realty
(443) 758-4324
32 in this area
69 Total Sales
-
L
Buyer's Agent in 2025
Laura Litten
Laura Litten Real Estate
4 in this area
38 Total Sales
-

Seller's Agent in 2014
Pam Batstone
Coldwell Banker (NRT-Southeast-MidAtlantic)
(301) 873-9111
40 in this area
69 Total Sales
-

Seller Co-Listing Agent in 2014
Pam Goldberg
Coldwell Banker (NRT-Southeast-MidAtlantic)
(410) 353-3235
1 in this area
13 Total Sales
-

Buyer's Agent in 2014
Jean Andrews
Long & Foster
(443) 871-5595
7 in this area
72 Total Sales
Map
Source: Bright MLS
MLS Number: 1003094838
APN: 02-892-90020931
- 2670 Compass Dr
- 2601 Compass Dr
- 2600 Compass Dr
- 915 Boom Way
- 2671 Pemaquid Ct
- 1945 Marconi Cir
- 930 Astern Way Unit 405
- 930 Astern Way Unit 502
- 930 Astern Way Unit 609
- 940 Astern Way Unit 103
- 940 Astern Way Unit 112
- 940 Astern Way Unit 109
- 857 Rudder Way
- 10 2nd St
- 900 Shipmaster Ct Unit 1
- 940 Schooner Cir
- 718 Ballast Way
- 2674 Crest Cove
- 805 Coxswain Way Unit 205
- 2828 Berth Ct
