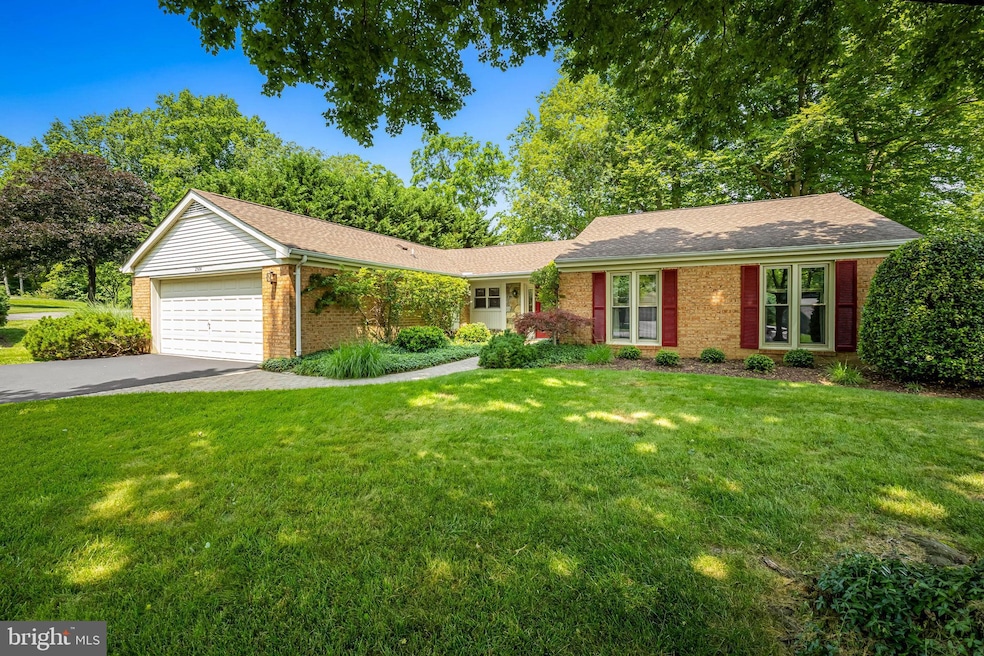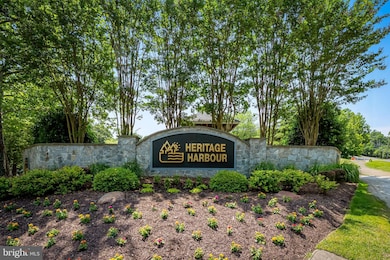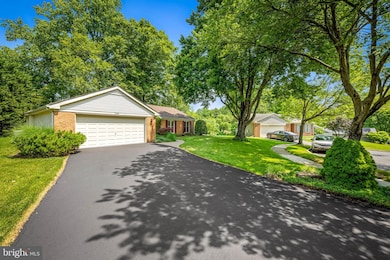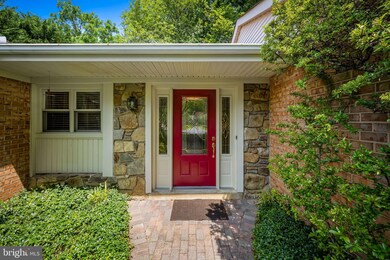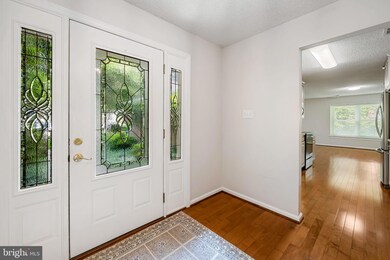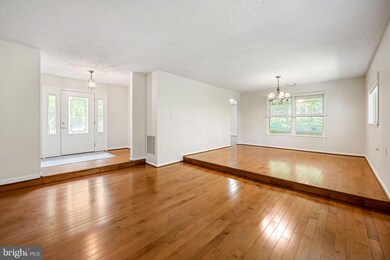
2564 Forest Knoll Annapolis, MD 21401
Parole NeighborhoodHighlights
- Pier or Dock
- Transportation Service
- Open Floorplan
- Fitness Center
- Senior Living
- Community Lake
About This Home
As of July 2025Welcome to 2564 Forest Knoll, a rare gem ideally situated on a peaceful cul-de-sac in the highly desirable 55+ community of Heritage Harbour, located in scenic Annapolis, MD 21401. This impeccably maintained home offers not only an unbeatable location within the community, but also a comfortable, thoughtfully designed layout perfect for easy, single-level living.
Enjoy the best of Heritage Harbour just steps from your front door—within walking distance to the tennis and pickleball courts, the community’s beautiful golf course, and the popular Wilder Fresh Cafe. Whether you're spending the morning on the green, grabbing a healthy bite, or meeting friends for a match on the courts, you’ll appreciate the unmatched convenience and vibrant lifestyle that this location provides.
Inside, this home boasts a highly desirable layout with spacious, well-proportioned rooms and one-level living. The large, table-space kitchen is a true highlight and could be made into a magazine worthy gathering space. It currently features quartz countertops & stainless steel appliances. You could easily expand the cabinetry or build an island in the large, adjacent room. Bring your imagination! Their is also a formal dining room, living room, large family room and a bonus room which could be used as an office, craft room, or for additional storage. Light, maple colored, engineered hardwoods run throughout the foyer, living areas, kitchen and hallway. All bedrooms have a light, berber carpet. The primary suite has a bright, updated bathroom with a walk-in shower. The hall bath has a newer vanity, mirror & lighting.
One of your favorite features will be the charming screened-in porch—perfect for morning coffee, evening cocktails, or simply relaxing with a good book. The landscaping is gorgeous and talk about "curb appeal"! The spacious two-car garage includes a workbench and built-in shelving, offering excellent storage and workspace for DIY projects or organization. The driveway was just re-sealed.
As part of Heritage Harbour, residents enjoy access to South River water privileges, complete with boat slips, a community pier, kayak and canoe storage, and a dedicated lot for RVs and trailers. The community also offers a clubhouse, indoor and outdoor pools, fitness center, walking trails, and countless social and recreational activities designed to keep you engaged and connected.
Located just minutes from Anne Arundel Medical Center, major commuter routes, and a wide array of shopping, dining, and cultural attractions, including historic downtown Annapolis and the Chesapeake Bay, this home truly has it all.
Don’t miss your chance to own this exceptional property in one of the region’s most beloved 55+ communities—homes like this are a rare find!
1X Capital Contribution fee of $2,000 due at settlement from buyer.
Last Agent to Sell the Property
Next Step Realty License #645521 Listed on: 06/12/2025

Home Details
Home Type
- Single Family
Est. Annual Taxes
- $5,508
Year Built
- Built in 1979
Lot Details
- 0.27 Acre Lot
- Cul-De-Sac
- Sprinkler System
- Backs to Trees or Woods
- Property is zoned R2
HOA Fees
- $167 Monthly HOA Fees
Parking
- 2 Car Attached Garage
- 4 Driveway Spaces
- Front Facing Garage
- Garage Door Opener
- On-Street Parking
Home Design
- Rambler Architecture
- Slab Foundation
- Asphalt Roof
- Aluminum Siding
- Stone Siding
- Brick Front
Interior Spaces
- 1,994 Sq Ft Home
- Property has 1 Level
- Open Floorplan
- Chair Railings
- Ceiling Fan
- Skylights
- Fireplace Mantel
- Double Pane Windows
- Window Treatments
- Bay Window
- Window Screens
- Sliding Doors
- Entrance Foyer
- Family Room Off Kitchen
- Living Room
- Dining Room
- Den
- Storm Windows
Kitchen
- Electric Oven or Range
- Self-Cleaning Oven
- Stove
- Microwave
- Dishwasher
Bedrooms and Bathrooms
- 3 Main Level Bedrooms
- En-Suite Primary Bedroom
- En-Suite Bathroom
- 2 Full Bathrooms
- Solar Tube
Laundry
- Laundry Room
- Front Loading Dryer
- Washer
Utilities
- Central Air
- Heat Pump System
- Vented Exhaust Fan
- Programmable Thermostat
- Electric Water Heater
Additional Features
- Level Entry For Accessibility
- Air Cleaner
- Screened Patio
Listing and Financial Details
- Tax Lot 35
- Assessor Parcel Number 020289290020931
Community Details
Overview
- Senior Living
- $2,000 Capital Contribution Fee
- Association fees include pool(s), insurance
- $2,000 Other One-Time Fees
- Senior Community | Residents must be 55 or older
- Heritage Harbour Subdivision
- Community Lake
Amenities
- Transportation Service
- Common Area
- Clubhouse
- Community Center
- Party Room
- Community Library
Recreation
- Pier or Dock
- Golf Course Membership Available
- Tennis Courts
- Fitness Center
- Community Indoor Pool
- Jogging Path
Ownership History
Purchase Details
Home Financials for this Owner
Home Financials are based on the most recent Mortgage that was taken out on this home.Purchase Details
Purchase Details
Home Financials for this Owner
Home Financials are based on the most recent Mortgage that was taken out on this home.Purchase Details
Home Financials for this Owner
Home Financials are based on the most recent Mortgage that was taken out on this home.Similar Homes in Annapolis, MD
Home Values in the Area
Average Home Value in this Area
Purchase History
| Date | Type | Sale Price | Title Company |
|---|---|---|---|
| Deed | $735,000 | Fidelity National Title | |
| Interfamily Deed Transfer | -- | None Available | |
| Deed | $440,000 | Champion Realty Title | |
| Deed | $130,000 | -- |
Mortgage History
| Date | Status | Loan Amount | Loan Type |
|---|---|---|---|
| Previous Owner | $99,000 | Unknown | |
| Previous Owner | $100,000 | No Value Available |
Property History
| Date | Event | Price | Change | Sq Ft Price |
|---|---|---|---|---|
| 07/01/2025 07/01/25 | Sold | $735,000 | +6.5% | $369 / Sq Ft |
| 06/15/2025 06/15/25 | Pending | -- | -- | -- |
| 06/12/2025 06/12/25 | For Sale | $689,900 | +56.8% | $346 / Sq Ft |
| 08/27/2014 08/27/14 | Sold | $440,000 | -2.0% | $221 / Sq Ft |
| 07/08/2014 07/08/14 | Pending | -- | -- | -- |
| 07/07/2014 07/07/14 | For Sale | $449,000 | -- | $225 / Sq Ft |
Tax History Compared to Growth
Tax History
| Year | Tax Paid | Tax Assessment Tax Assessment Total Assessment is a certain percentage of the fair market value that is determined by local assessors to be the total taxable value of land and additions on the property. | Land | Improvement |
|---|---|---|---|---|
| 2024 | $4,187 | $468,267 | $0 | $0 |
| 2023 | $4,049 | $434,100 | $223,300 | $210,800 |
| 2022 | $3,799 | $434,100 | $223,300 | $210,800 |
| 2021 | $7,486 | $434,100 | $223,300 | $210,800 |
| 2020 | $3,657 | $442,500 | $233,300 | $209,200 |
| 2019 | $3,578 | $418,267 | $0 | $0 |
| 2018 | $3,995 | $394,033 | $0 | $0 |
| 2017 | $3,336 | $369,800 | $0 | $0 |
| 2016 | -- | $357,400 | $0 | $0 |
| 2015 | -- | $345,000 | $0 | $0 |
| 2014 | -- | $332,600 | $0 | $0 |
Agents Affiliated with this Home
-
Deborah Randall

Seller's Agent in 2025
Deborah Randall
Next Step Realty
(443) 758-4324
32 in this area
69 Total Sales
-
Laura Litten
L
Buyer's Agent in 2025
Laura Litten
Laura Litten Real Estate
4 in this area
38 Total Sales
-
Pam Batstone

Seller's Agent in 2014
Pam Batstone
Coldwell Banker (NRT-Southeast-MidAtlantic)
(301) 873-9111
40 in this area
70 Total Sales
-
Pam Goldberg

Seller Co-Listing Agent in 2014
Pam Goldberg
Coldwell Banker (NRT-Southeast-MidAtlantic)
(410) 353-3235
1 in this area
14 Total Sales
-
Jean Andrews

Buyer's Agent in 2014
Jean Andrews
Long & Foster
(443) 871-5595
7 in this area
74 Total Sales
Map
Source: Bright MLS
MLS Number: MDAA2115128
APN: 02-892-90020931
- 2670 Compass Dr
- 2601 Compass Dr
- 2600 Compass Dr
- 915 Boom Way
- 2671 Pemaquid Ct
- 1945 Marconi Cir
- 2569 Golfers Ridge Rd
- 930 Astern Way Unit 502
- 930 Astern Way Unit 609
- 930 Astern Way Unit 405
- 940 Astern Way Unit 103
- 940 Astern Way Unit 112
- 940 Astern Way Unit 109
- 857 Rudder Way
- 10 2nd St
- 900 Shipmaster Ct Unit 1
- 810 Bermuda Ct
- 940 Schooner Cir
- 718 Ballast Way
- 2674 Crest Cove
