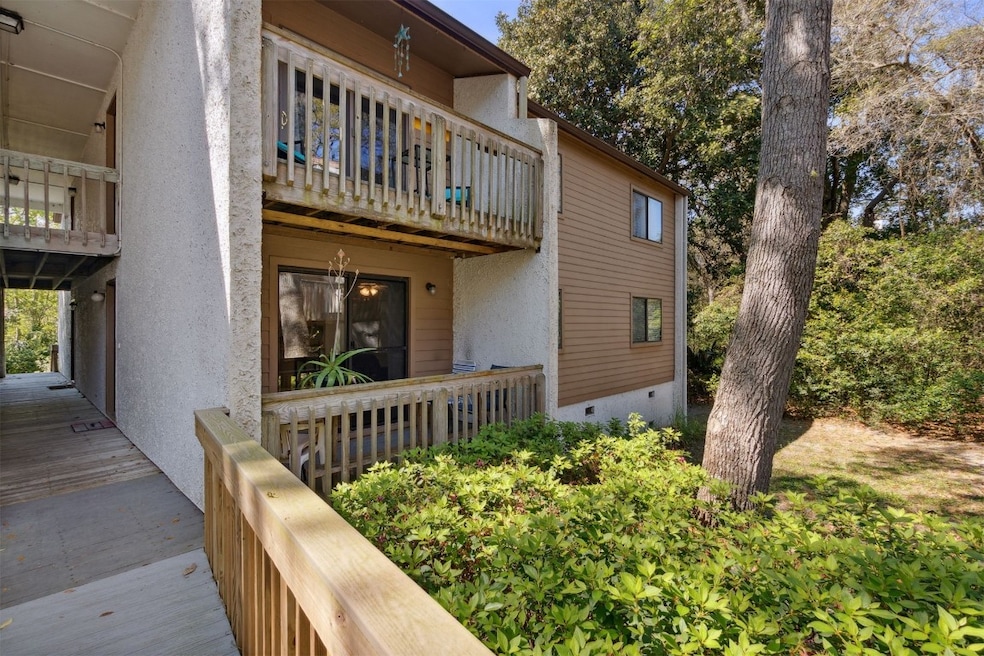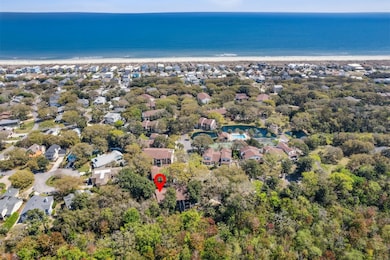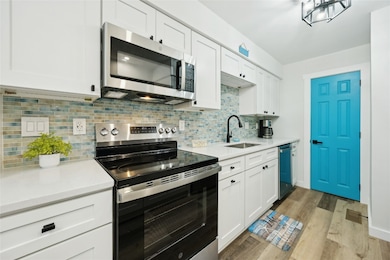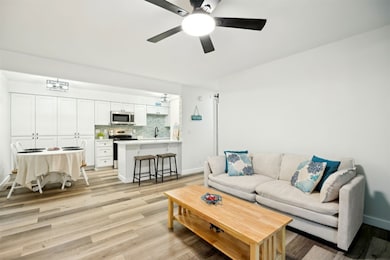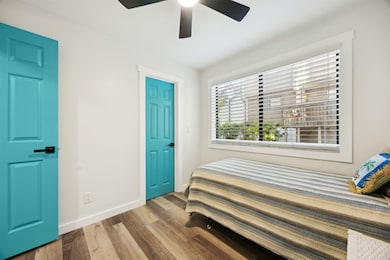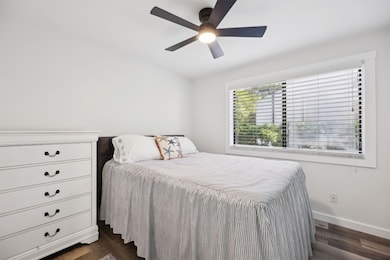2564 Forest Ridge Dr Unit P-4 Fernandina Beach, FL 32034
Estimated payment $3,182/month
Highlights
- Community Pool
- Tennis Courts
- Cooling Available
- Emma Love Hardee Elementary School Rated A-
- Covered Patio or Porch
- Ceiling Fan
About This Home
OPEN HOUSE THIS WEEKEND 2-4pm! THIS CONDO IS NEWLY REMODELED FROM TOP TO BOTTOM AND IT’S GOING TO BLOW YOU AWAY! What a fantastic job this seller did to convert this nice condo into a FABULOUS SEASIDE OASIS! While it is only 3 blocks to the beach, this building sits up on the hill in the back of the community surrounded by woods and the sounds of birds chirping and squirrels playing in the trees. Once you walk inside this first floor unit, you will not want to leave! The owner has gutted and replaced everything, even converting it back to 3 bedrooms. Upgrades include: kitchen cabinets with soft close doors and drawers, quartz countertops, new smudge resistant stainless appliances, all new hall bath with tile surround shower. Special features include beautiful bifold barn doors at laundry and master bath, shiplap accent walls, new luxury vinyl plank throughout along with new baseboards, plumbing and lighting fixtures and so much more! Sit on your porch and hear the ocean roar, or use this as a 2nd home or investment for great rental potential! This is truly a must see property. Don’t wait too long, I don’t think it will last. Your affordable dues include tennis courts and a pool which is a very short walk from the door of this unit. New roof installed in 2025, IQ fiber available for fast, reliable internet. Mostly furnished with living room, dining room and bedroom furniture included.
Property Details
Home Type
- Condominium
Est. Annual Taxes
- $2,383
Year Built
- Built in 1983
HOA Fees
- $563 Monthly HOA Fees
Parking
- Assigned Parking
Home Design
- Entry on the 1st floor
- Frame Construction
- Shingle Roof
- Stucco
Interior Spaces
- 1,019 Sq Ft Home
- 1-Story Property
- Ceiling Fan
- Blinds
Kitchen
- Stove
- Microwave
- Ice Maker
- Dishwasher
- Disposal
Bedrooms and Bathrooms
- 3 Bedrooms
- 2 Full Bathrooms
Outdoor Features
- Covered Patio or Porch
Utilities
- Cooling Available
- Heat Pump System
- Cable TV Available
Listing and Financial Details
- Assessor Parcel Number 00-00-31-128R-000P-0040
Community Details
Overview
- Association fees include insurance, trash
- Forest Ridge Village Subdivision
Recreation
- Tennis Courts
- Community Playground
- Community Pool
Map
Home Values in the Area
Average Home Value in this Area
Tax History
| Year | Tax Paid | Tax Assessment Tax Assessment Total Assessment is a certain percentage of the fair market value that is determined by local assessors to be the total taxable value of land and additions on the property. | Land | Improvement |
|---|---|---|---|---|
| 2024 | $2,383 | $173,257 | -- | -- |
| 2023 | $2,383 | $168,211 | $0 | $0 |
| 2022 | $2,220 | $163,312 | $0 | $0 |
| 2021 | $2,211 | $221,000 | $0 | $0 |
| 2020 | $2,224 | $193,000 | $0 | $0 |
| 2019 | $2,273 | $152,850 | $0 | $0 |
| 2018 | $2,190 | $150,000 | $0 | $0 |
| 2017 | $2,910 | $146,000 | $0 | $0 |
| 2016 | $1,628 | $122,000 | $0 | $0 |
| 2015 | $1,614 | $120,000 | $0 | $0 |
| 2014 | $1,626 | $120,000 | $0 | $0 |
Property History
| Date | Event | Price | List to Sale | Price per Sq Ft |
|---|---|---|---|---|
| 11/14/2025 11/14/25 | For Sale | $459,000 | -- | $450 / Sq Ft |
Purchase History
| Date | Type | Sale Price | Title Company |
|---|---|---|---|
| Warranty Deed | $300,000 | None Listed On Document | |
| Warranty Deed | $300,000 | None Listed On Document | |
| Warranty Deed | $165,000 | Attorney | |
| Warranty Deed | $147,000 | Attorney | |
| Warranty Deed | $89,300 | -- |
Mortgage History
| Date | Status | Loan Amount | Loan Type |
|---|---|---|---|
| Open | $100,000 | Construction | |
| Closed | $100,000 | Construction | |
| Previous Owner | $132,000 | New Conventional | |
| Previous Owner | $79,250 | No Value Available |
Source: Amelia Island - Nassau County Association of REALTORS®
MLS Number: 114209
APN: 00-00-31-128R-000P-0040
- 2583 Forest Ridge Dr Unit 3
- 2563 Forest Ridge Dr Unit P3
- 2588 Forest Ridge Dr Unit N-8
- 2743 Forest Ridge Dr Unit I3
- 2723 Forest Ridge Dr Unit K3
- 2625 Long Boat Dr
- 2666 Long Boat Dr
- 2657 Long Boat Dr
- 2774 Forest Ridge Dr Unit F4
- 2888 Forest Ridge Dr Unit U-8
- 2881 Forest Ridge Dr Unit U1
- 2191 High Rigger Place
- 2700 Mizell Ave Unit 203B
- 2700 Mizell Ave Unit 504A
- 2700 Mizell Ave Unit 403A
- 2700 Mizell Ave Unit 406B
- 2700 Mizell Ave Unit 504B
- 2219 S Fletcher Ave
- 2560 S Fletcher Ave
- 2328 Sadler Rd Unit 8F
- 2403 1st Ave
- 1990 S Fletcher Ave Unit 4
- 1990 S Fletcher Ave Unit 3
- 2156 White Sands Way
- 3165 1st Ave Unit 13
- 2826 Amelia Rd
- 1601 Nectarine St
- 1601 Nectarine St Unit F6
- 111 Vintage Way
- 123 W Hirth Rd
- 2413 Los Robles Dr
- 426 S Fletcher Ave Unit 201
- 57 S Fletcher Ave Unit C2
- 57 S Fletcher Ave Unit A2
- 412 S 8th St
- 514 S 4th St Unit A
- 514 S 4th St
- 338 Tarpon Ave
- 1503 Broome St
- 95044 Terri's Way
