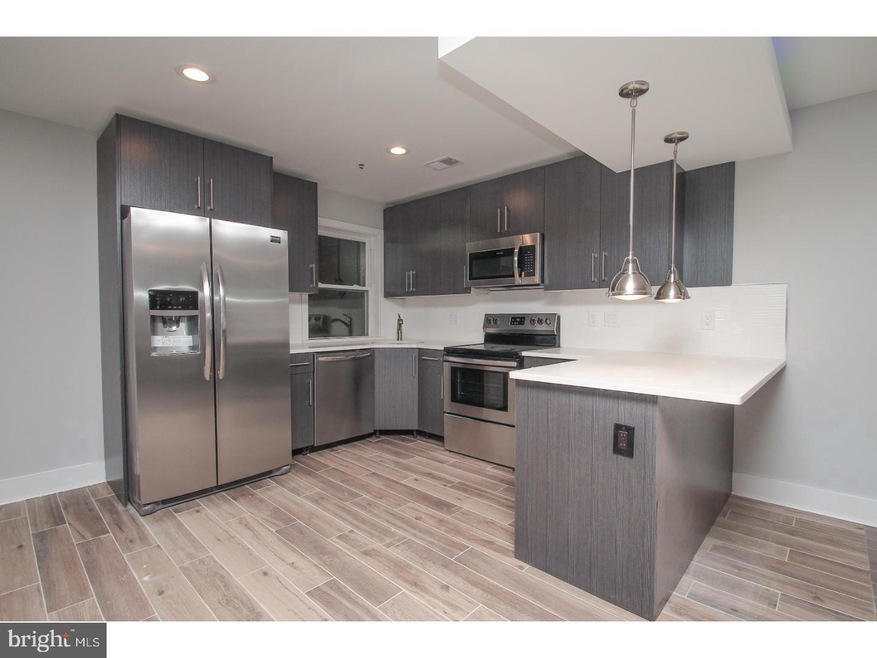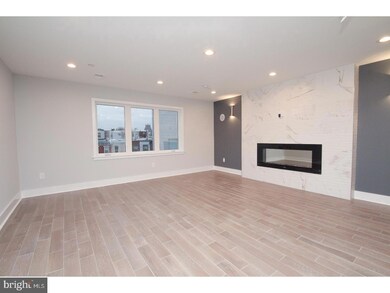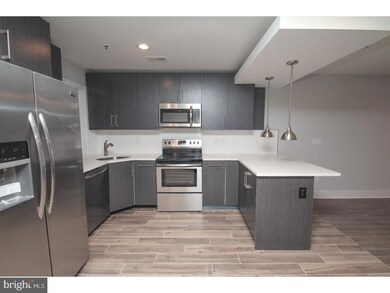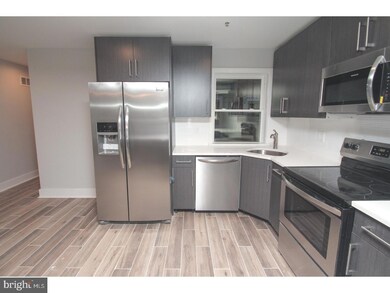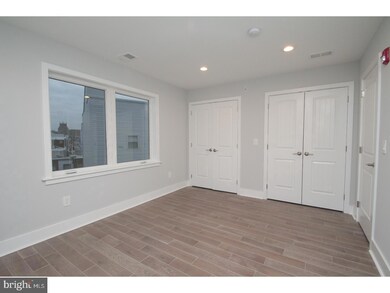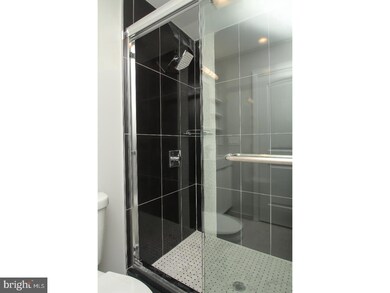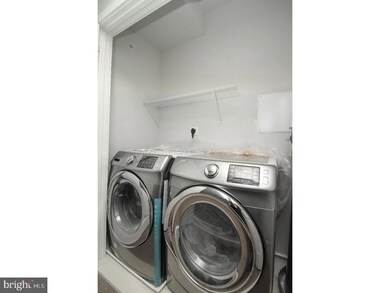2564 Frankford Ave Unit 2 Philadelphia, PA 19125
East Kensington NeighborhoodHighlights
- Open Floorplan
- No HOA
- Stainless Steel Appliances
- Wood Flooring
- Breakfast Area or Nook
- 1-minute walk to Frankford Avenue Garden
About This Home
Very nice luxury 2 bedroom 2 bath apartment, with shared roof deck available July 1st. The location can't be beat, right along Frankford Ave, walkable to many restaurants, yoga studios, convienece store & close to public transportation. Unit #2 is completed with hardwood floors and a fireplace with decorative tiled accent wall in the living room and LED accent lighting. The open kitchen has quartz counterparts and counter height seating, furnished with dishwasher, garbage disposal & microwave. Both bedrooms have their very own full sized bathroom and closest. The unit has a washer & dryer, video intercom, and ambient cove lighting in the bedrooms and living space. Enjoy views of center city with two separate roof decks for your BBQs or evening outdoor enjoyment. The building has a secure gate for access to the units, and secure area for deliveries. Tenant pays $75 towards water every month with rent. Pets okay on a case by case basis, Easy application process.
Condo Details
Home Type
- Condominium
Year Built
- Built in 2017
Home Design
- Masonry
Interior Spaces
- 1,100 Sq Ft Home
- Property has 1 Level
- Open Floorplan
- Recessed Lighting
- Stone Fireplace
- Electric Fireplace
- Combination Dining and Living Room
- Wood Flooring
Kitchen
- Breakfast Area or Nook
- Stove
- Built-In Microwave
- Dishwasher
- Stainless Steel Appliances
- Disposal
Bedrooms and Bathrooms
- 2 Main Level Bedrooms
- 2 Full Bathrooms
Laundry
- Laundry on main level
- Dryer
- Washer
Home Security
- Intercom
- Exterior Cameras
Utilities
- Forced Air Heating and Cooling System
- Electric Water Heater
Listing and Financial Details
- Residential Lease
- Security Deposit $1,950
- Tenant pays for water, all utilities
- 12-Month Min and 24-Month Max Lease Term
- Available 7/1/25
- $39 Application Fee
- Assessor Parcel Number 871402585
Community Details
Overview
- No Home Owners Association
- Low-Rise Condominium
- East Kensington Subdivision
Pet Policy
- Pet Deposit $300
- Cats Allowed
Map
Source: Bright MLS
MLS Number: PAPH2480336
- 2044 E Sergeant St
- 2560 Collins St
- 2566 Collins St
- 2552 Coral St
- 2512 Frankford Ave Unit 2B
- 2512 Frankford Ave Unit 1A
- 2607 Coral St
- 2514 Collins St
- 2512 Collins St
- 2019 E Hazzard St
- 2100 E Cumberland St
- 2463 Coral St
- 2057 E Letterly St
- 2616 Coral St
- 2476 Frankford Ave
- 2049 E Letterly St
- 2563 Emerald St
- 2628 Coral St
- 2074 E Letterly St
- 2536 Emerald St
