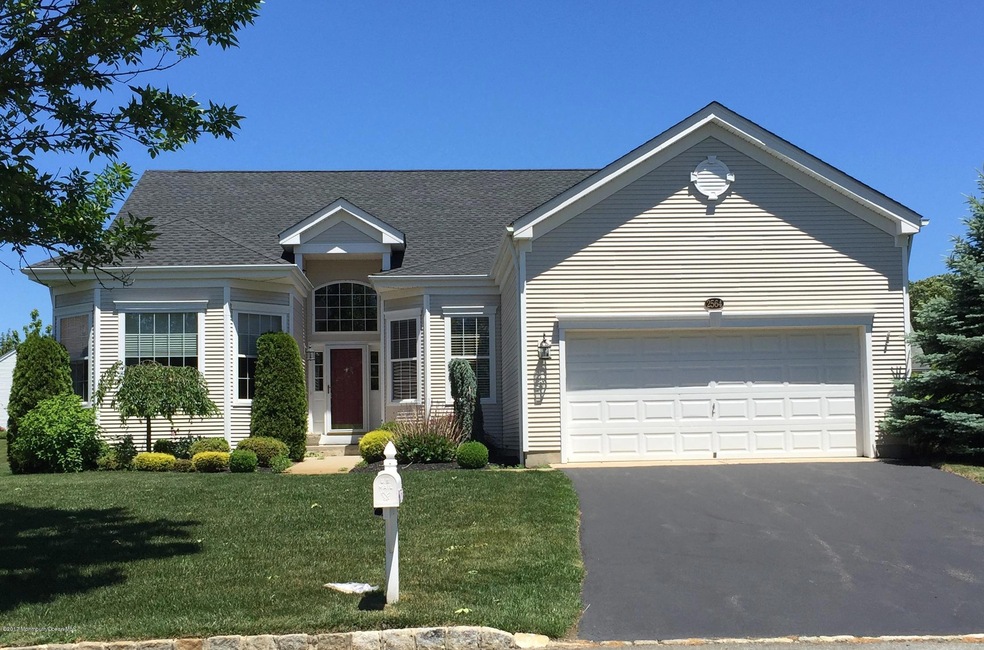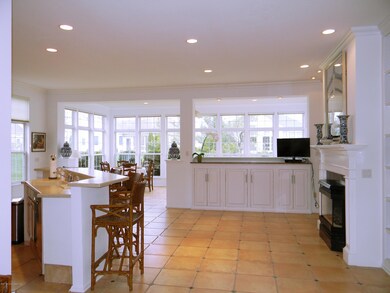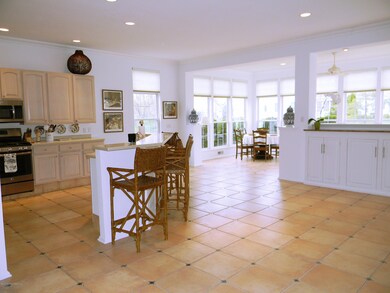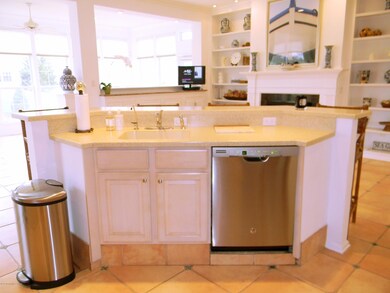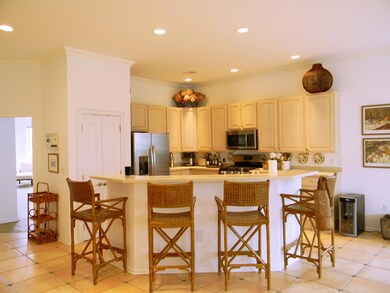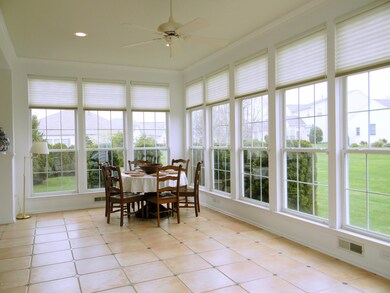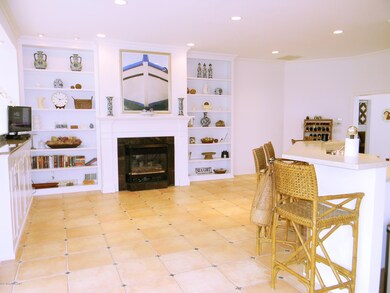
2564 Heathrow Ln Manasquan, NJ 08736
Wall Township NeighborhoodHighlights
- Outdoor Pool
- Deck
- Breakfast Area or Nook
- Senior Community
- Wood Flooring
- 2 Car Attached Garage
About This Home
As of August 2024This Lovely Extended Cypress with sunroom and full basement that is partially finished is located on a beautiful cul de sac. Spacious open floor plan with formal living and dining rooms. Eat in kitchen w/new stainless appliances is open to the family room and gas fireplace with built ins. Extras include a cedar closet, electric clothing rack, crown molding, central vacuum, security system, intercom,a deck w/retractable awning and more! A large master with siting room plus walk in closet.
Last Agent to Sell the Property
Diane Turton, Realtors-Spring Lake License #9805901 Listed on: 04/20/2017

Last Buyer's Agent
Sharon Starkey
Berkshire Hathaway HomeServices Fox & Roach - Spring Lake License #0894261

Home Details
Home Type
- Single Family
Est. Annual Taxes
- $12,657
Year Built
- Built in 1998
Lot Details
- Lot Dimensions are 55 x 139
HOA Fees
- $283 Monthly HOA Fees
Parking
- 2 Car Attached Garage
- Driveway
Home Design
- Shingle Roof
Interior Spaces
- 2,861 Sq Ft Home
- 1-Story Property
- Central Vacuum
- Built-In Features
- Crown Molding
- Wood Burning Fireplace
- Awning
- French Doors
- Family Room
- Living Room
- Dining Room
- Unfinished Basement
- Basement Fills Entire Space Under The House
- Pull Down Stairs to Attic
Kitchen
- Breakfast Area or Nook
- Stove
- Microwave
- Dishwasher
- Kitchen Island
Flooring
- Wood
- Wall to Wall Carpet
- Ceramic Tile
Bedrooms and Bathrooms
- 3 Bedrooms
- Primary Bathroom Bathtub Only
- Primary Bathroom includes a Walk-In Shower
Laundry
- Dryer
- Washer
Outdoor Features
- Outdoor Pool
- Deck
Schools
- Wall Intermediate
Utilities
- Forced Air Zoned Heating and Cooling System
- Heating System Uses Natural Gas
- Natural Gas Water Heater
Community Details
- Senior Community
- Four Seasons Subdivision, Cypress..Sunrm..Bsmt Floorplan
Listing and Financial Details
- Exclusions: Personal Items
- Assessor Parcel Number 52-00893-09-00109
Ownership History
Purchase Details
Home Financials for this Owner
Home Financials are based on the most recent Mortgage that was taken out on this home.Purchase Details
Home Financials for this Owner
Home Financials are based on the most recent Mortgage that was taken out on this home.Purchase Details
Home Financials for this Owner
Home Financials are based on the most recent Mortgage that was taken out on this home.Purchase Details
Home Financials for this Owner
Home Financials are based on the most recent Mortgage that was taken out on this home.Purchase Details
Purchase Details
Purchase Details
Purchase Details
Home Financials for this Owner
Home Financials are based on the most recent Mortgage that was taken out on this home.Similar Homes in the area
Home Values in the Area
Average Home Value in this Area
Purchase History
| Date | Type | Sale Price | Title Company |
|---|---|---|---|
| Deed | $1,150,000 | Majestic Title | |
| Deed | $775,000 | None Available | |
| Deed | $75,000 | None Available | |
| Deed | $600,000 | -- | |
| Interfamily Deed Transfer | -- | None Available | |
| Deed | $660,000 | -- | |
| Deed | $600,000 | -- | |
| Deed | $374,726 | -- |
Mortgage History
| Date | Status | Loan Amount | Loan Type |
|---|---|---|---|
| Open | $575,000 | New Conventional | |
| Previous Owner | -- | No Value Available | |
| Previous Owner | $400,000 | Credit Line Revolving | |
| Previous Owner | $215,000 | Purchase Money Mortgage |
Property History
| Date | Event | Price | Change | Sq Ft Price |
|---|---|---|---|---|
| 08/30/2024 08/30/24 | Sold | $1,150,000 | -4.2% | $402 / Sq Ft |
| 07/30/2024 07/30/24 | Pending | -- | -- | -- |
| 06/22/2024 06/22/24 | For Sale | $1,200,000 | +54.8% | $419 / Sq Ft |
| 07/25/2019 07/25/19 | Sold | $775,000 | +3.3% | $271 / Sq Ft |
| 05/23/2017 05/23/17 | Sold | $750,000 | +25.0% | $262 / Sq Ft |
| 06/14/2016 06/14/16 | Sold | $600,000 | -- | $210 / Sq Ft |
Tax History Compared to Growth
Tax History
| Year | Tax Paid | Tax Assessment Tax Assessment Total Assessment is a certain percentage of the fair market value that is determined by local assessors to be the total taxable value of land and additions on the property. | Land | Improvement |
|---|---|---|---|---|
| 2024 | $12,691 | $620,000 | $353,000 | $267,000 |
| 2023 | $12,691 | $620,000 | $353,000 | $267,000 |
| 2022 | $12,381 | $620,000 | $353,000 | $267,000 |
| 2021 | $12,381 | $620,000 | $353,000 | $267,000 |
| 2020 | $12,233 | $620,000 | $353,000 | $267,000 |
| 2019 | $12,084 | $620,000 | $353,000 | $267,000 |
| 2018 | $11,978 | $620,000 | $353,000 | $267,000 |
| 2017 | $11,743 | $620,000 | $353,000 | $267,000 |
| 2016 | $12,657 | $682,700 | $353,000 | $329,700 |
| 2015 | $11,880 | $402,700 | $130,900 | $271,800 |
| 2014 | $11,349 | $393,500 | $121,700 | $271,800 |
Agents Affiliated with this Home
-
Susan Laymon
S
Seller's Agent in 2024
Susan Laymon
Childers Sotheby's Intl Realty
(908) 330-7103
1 in this area
6 Total Sales
-
Brent Franklin

Buyer's Agent in 2024
Brent Franklin
RE/MAX Supreme
(908) 347-4034
1 in this area
44 Total Sales
-
Eleanor Burns
E
Buyer's Agent in 2019
Eleanor Burns
Weichert Realtors-Sea Girt
(732) 492-2762
42 in this area
47 Total Sales
-
P
Buyer Co-Listing Agent in 2019
Philip Sprague
Weichert Realtors-Sea Girt
-
Lauren Gill

Seller's Agent in 2017
Lauren Gill
Diane Turton, Realtors-Spring Lake
(732) 996-4865
16 in this area
98 Total Sales
-
S
Buyer's Agent in 2017
Sharon Starkey
BHHS Fox & Roach
Map
Source: MOREMLS (Monmouth Ocean Regional REALTORS®)
MLS Number: 21715093
APN: 52-00893-09-00109
- 1507 Primrose Place
- 2568 Curriers Place
- 1506 Bakers Place
- 2511 Morningstar Rd
- 1560 Tanner Ave
- 2531 Sparrowbush Ln
- 2564 Morningstar Rd
- 2502 Sparrowbush Ln
- 31 Mulberry Ct Unit B
- 2619 Lantern Light Way
- 1304 Lenape Trail
- 651 Oceanview Rd
- 2420 Robin Way
- 1605 Lakewood Rd
- 642 Rankin Rd
- 800 1/2 Schoolhouse Rd
- 2547 River Rd
- 708 Schoolhouse Rd
- 2574 Algonkin Trail
- 1207 Bayberry Rd
