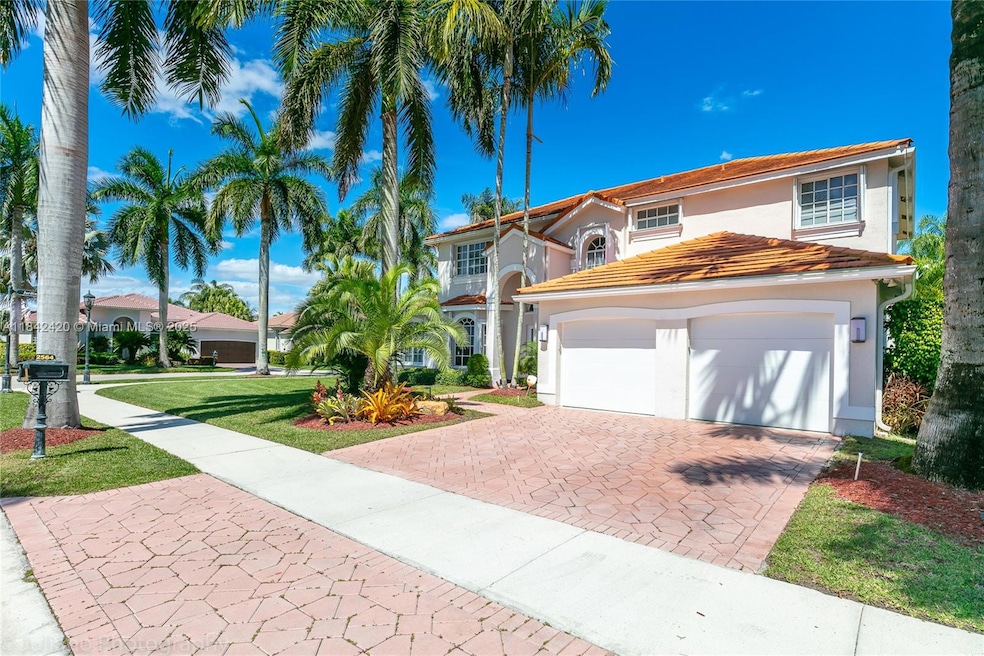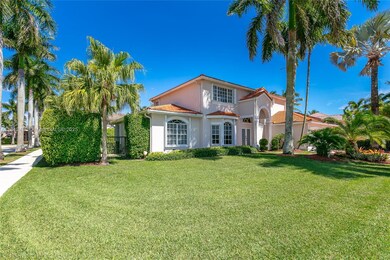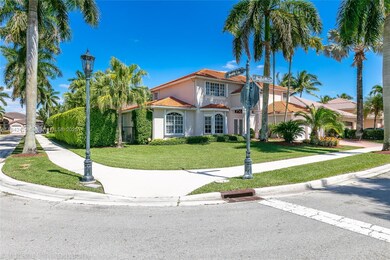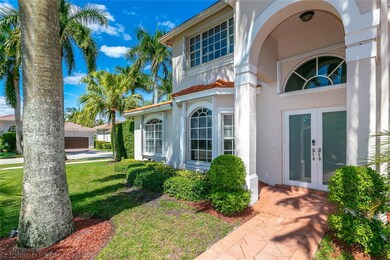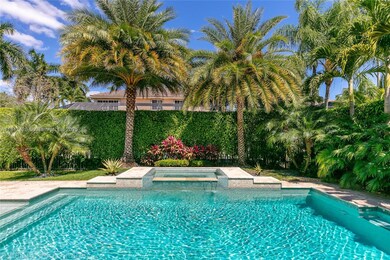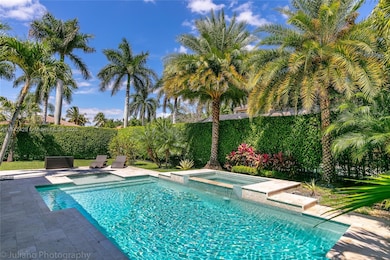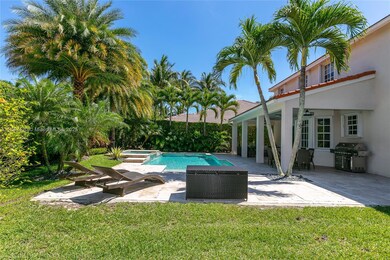2564 Jardin Ct Weston, FL 33327
Weston Hills NeighborhoodHighlights
- Golf Course Community
- Gated with Attendant
- Marble Flooring
- Gator Run Elementary School Rated A-
- In Ground Pool
- 2-minute walk to Jardin Park
About This Home
This luxury home is ideal for top executives seeking style, comfort, and functionality. Completely remodeled with high-end finishes and outstanding craftsmanship, it features 5 bedrooms plus a spacious office that can serve as a 6th bedroom. Includes a private guest suite downstairs with full bath. The chef’s kitchen boasts quartz countertops, while marble floors flow through the main living areas and laminate flooring upstairs. Spa-like baths with Italian cabinetry and custom walk-in closets. Enjoy cool evenings on the covered patio or take a dip in the sparkling pool. Hurricane shutters, impact French doors, modern shades, and drapes ensure safety and sophistication. A must-see executive retreat!
Listing Agent
Weichert Realtors Capella Estates License #3250156 Listed on: 07/17/2025

Home Details
Home Type
- Single Family
Est. Annual Taxes
- $16,477
Year Built
- Built in 1997
Lot Details
- 9,654 Sq Ft Lot
- East Facing Home
Parking
- 2 Car Attached Garage
Home Design
- Substantially Remodeled
- Tile Roof
- Concrete Block And Stucco Construction
Interior Spaces
- 3,641 Sq Ft Home
- 2-Story Property
- Built-In Features
- Chandelier To Be Replaced
- Blinds
- French Doors
- Formal Dining Room
- Den
- Garden Views
Kitchen
- Built-In Oven
- Electric Range
- Microwave
- Dishwasher
- Disposal
Flooring
- Wood
- Marble
Bedrooms and Bathrooms
- 6 Bedrooms
- Main Floor Bedroom
- Primary Bedroom Upstairs
- Closet Cabinetry
- Walk-In Closet
Laundry
- Dryer
- Washer
Home Security
- Complete Accordion Shutters
- High Impact Door
Schools
- Gator Run Elementary School
- Falcon Cove Middle School
- Cypress Bay High School
Utilities
- Central Heating and Cooling System
- Electric Water Heater
Additional Features
- Energy-Efficient Appliances
- In Ground Pool
Listing and Financial Details
- Property Available on 8/1/25
- 1 Year With Renewal Option Lease Term
- Assessor Parcel Number 503913040800
Community Details
Overview
- No Home Owners Association
- Weston Hills Jardin,Weston Hills Subdivision
- The community has rules related to no recreational vehicles or boats, no trucks or trailers
Recreation
- Golf Course Community
Pet Policy
- Breed Restrictions
Security
- Gated with Attendant
Map
Source: MIAMI REALTORS® MLS
MLS Number: A11842420
APN: 50-39-13-04-0800
- 2587 Jardin Ct
- 2556 Jardin Manor
- 2550 Jardin Terrace
- 2510 Jardin Dr
- 2583 Mayfair Ln
- 2664 Edgewater Dr
- 2539 Bay Pointe Dr
- 2426 Deer Creek Rd
- 2524 Princeton Ct
- 2615 Oakbrook Ct
- 2623 Oakbrook Dr
- 2694 Oakbrook Dr
- 2541 Golf View Dr
- 2904 Oakbrook Dr
- 2495 Eagle Watch Ln
- 2459 Greenbrier Ct
- 2489 Eagle Watch Ln
- 2485 Eagle Watch Ct
- 2683 Meadowood Ct
- 2510 Montclaire Cir
- 2560 Jardin Manor
- 2587 Jardin Ct
- 2664 Edgewater Dr
- 2524 Bay Pointe Ct
- 2553 Bay Pointe Dr
- 2653 Oakbrook Dr
- 2524 Princeton Ct
- 2610 Oakbrook Ct
- 2547 Montclaire Cir
- 2526 Hunters Run Way
- 2534 Montclaire Ct
- 2535 Golf View Dr
- 2523 Montclaire Cir
- 2527 Eagle Run Dr
- 2523 Eagle Run Dr
- 2534 Poinciana Dr
- 2708 Meadowood Dr
- 1737 Harbor View Cir
- 2491 Eagle Run Dr
- 1813 Mariners Ln
