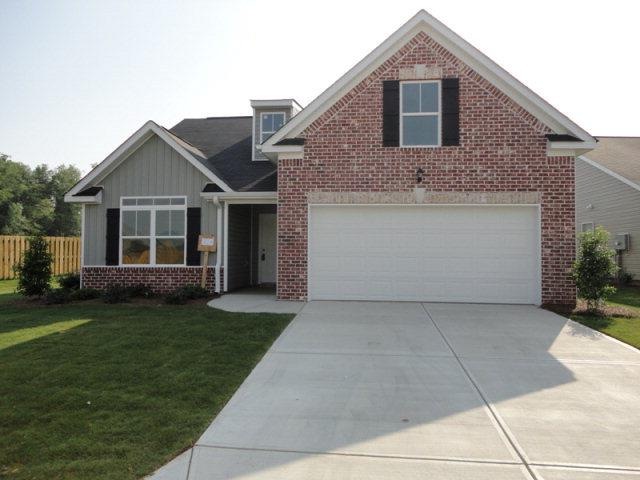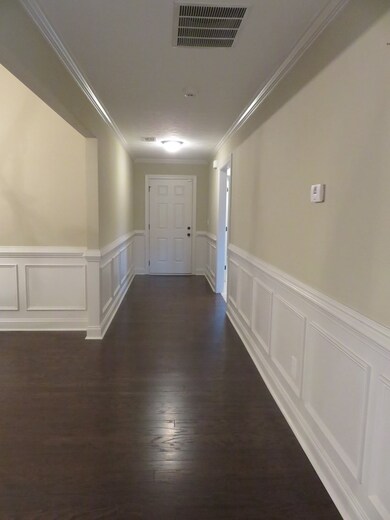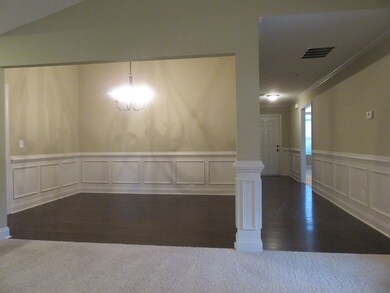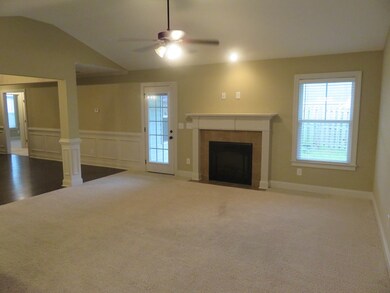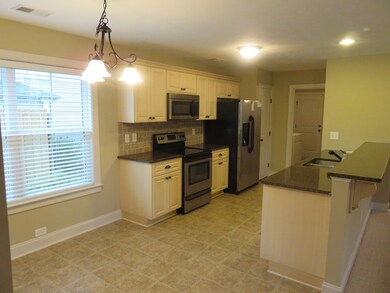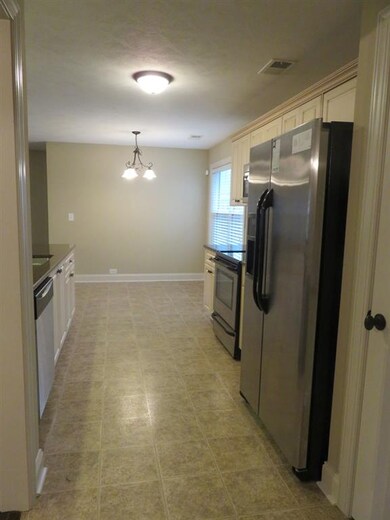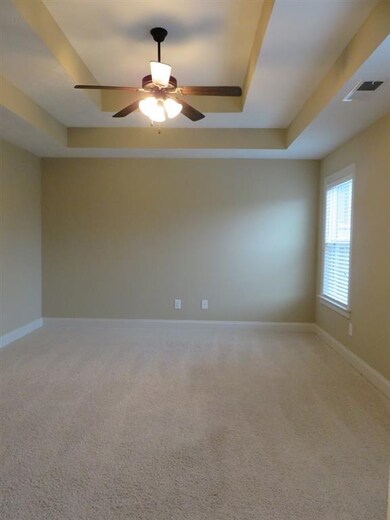
2564 Kirby Ave Grovetown, GA 30813
Estimated Value: $288,631 - $301,000
Highlights
- Ranch Style House
- Wood Flooring
- Community Pool
- Baker Place Elementary School Rated A
- Great Room
- Breakfast Room
About This Home
As of July 2021Pretty 1 Level w/ 4th bedroom up in popular Canterbury Farms! Split bedroom plan w/ hardwood in foyer, extended foyer & dining room w/ wainscoting! Open floor plan. Total electric. Fireplace in great room. Kitchen w/ granite bar, backsplash, stainless appliances & refrigerator. Brick around the garage & watermark. Gutters on front & back covered porches. Tray ceiling in master. 2 inch faux wood blinds, master bath w/ double sinks, garden tub & separate shower. Flat lot w/ privacy fence. Wonderful community w/ walking trails, resort style pool, streetlights, playground, sidewalks & pavilion. House just pressure washed & HVAC just serviced.
Last Agent to Sell the Property
RE/MAX Reinvented License #165952 Listed on: 05/17/2021

Home Details
Home Type
- Single Family
Est. Annual Taxes
- $2,319
Year Built
- Built in 2011
Lot Details
- Lot Dimensions are 60x126x48x128
- Fenced
- Front and Back Yard Sprinklers
Parking
- 2 Car Attached Garage
Home Design
- Ranch Style House
- Brick Exterior Construction
- Slab Foundation
- Composition Roof
- Vinyl Siding
Interior Spaces
- Gas Log Fireplace
- Blinds
- Entrance Foyer
- Great Room
- Family Room
- Living Room
- Breakfast Room
- Dining Room
- Pull Down Stairs to Attic
- Fire and Smoke Detector
Kitchen
- Eat-In Kitchen
- Electric Range
- Built-In Microwave
- Dishwasher
- Disposal
Flooring
- Wood
- Carpet
- Vinyl
Bedrooms and Bathrooms
- 3 Bedrooms
- Walk-In Closet
- 2 Full Bathrooms
- Garden Bath
Outdoor Features
- Porch
Schools
- Cedar Ridge Elementary School
- Grovetown Middle School
- Grovetown High School
Utilities
- Heat Pump System
- Vented Exhaust Fan
- Water Heater
Listing and Financial Details
- Assessor Parcel Number 051 095
Community Details
Overview
- Property has a Home Owners Association
- Canterbury Farms Subdivision
Recreation
- Community Pool
- Trails
Ownership History
Purchase Details
Home Financials for this Owner
Home Financials are based on the most recent Mortgage that was taken out on this home.Purchase Details
Home Financials for this Owner
Home Financials are based on the most recent Mortgage that was taken out on this home.Purchase Details
Home Financials for this Owner
Home Financials are based on the most recent Mortgage that was taken out on this home.Similar Homes in Grovetown, GA
Home Values in the Area
Average Home Value in this Area
Purchase History
| Date | Buyer | Sale Price | Title Company |
|---|---|---|---|
| Augustin Joseph K | $240,000 | -- | |
| Vazquez Cynthia | $160,000 | -- | |
| Vazquez Cynthia | $160,000 | -- | |
| Winchester Home Bldrs Inc | $35,000 | -- | |
| Winchester Home Builders Inc | $35,000 | -- |
Mortgage History
| Date | Status | Borrower | Loan Amount |
|---|---|---|---|
| Open | Augustin Joseph K | $245,520 | |
| Closed | Augustin Joseph K | $245,520 | |
| Previous Owner | Vazquez Cynthia | $163,440 |
Property History
| Date | Event | Price | Change | Sq Ft Price |
|---|---|---|---|---|
| 07/02/2021 07/02/21 | Off Market | $240,000 | -- | -- |
| 07/01/2021 07/01/21 | Sold | $240,000 | 0.0% | $123 / Sq Ft |
| 05/25/2021 05/25/21 | Pending | -- | -- | -- |
| 05/17/2021 05/17/21 | For Sale | $240,000 | 0.0% | $123 / Sq Ft |
| 08/01/2018 08/01/18 | Rented | $1,250 | 0.0% | -- |
| 08/01/2017 08/01/17 | Rented | $1,250 | -- | -- |
Tax History Compared to Growth
Tax History
| Year | Tax Paid | Tax Assessment Tax Assessment Total Assessment is a certain percentage of the fair market value that is determined by local assessors to be the total taxable value of land and additions on the property. | Land | Improvement |
|---|---|---|---|---|
| 2024 | $2,888 | $113,228 | $21,604 | $91,624 |
| 2023 | $2,888 | $111,078 | $21,504 | $89,574 |
| 2022 | $2,477 | $93,064 | $18,804 | $74,260 |
| 2021 | $2,343 | $84,011 | $16,904 | $67,107 |
| 2020 | $2,320 | $81,449 | $15,904 | $65,545 |
| 2019 | $2,208 | $77,415 | $15,204 | $62,211 |
| 2018 | $2,088 | $72,860 | $14,304 | $58,556 |
| 2017 | $2,108 | $73,315 | $13,904 | $59,411 |
| 2016 | $1,982 | $71,350 | $15,580 | $55,770 |
| 2015 | $1,927 | $69,166 | $15,180 | $53,986 |
| 2014 | $1,897 | $67,207 | $15,180 | $52,027 |
Agents Affiliated with this Home
-
Cathie Richards

Seller's Agent in 2021
Cathie Richards
RE/MAX
(706) 339-1111
247 Total Sales
Map
Source: REALTORS® of Greater Augusta
MLS Number: 470045
APN: 051-095
- 316 Brentford Ave
- 331 Brentford Ave
- 449 Brantley Cove Cir
- 832 Williford Run Dr
- 731 Southwick Ave
- 675 Aberdeen Cir
- 159 Seaton Ave
- 1214 Absolon Ct
- 6230 Canterbury Farms Pkwy Unit TP123
- 6236 Canterbury Farms Pkwy
- 6234 Canterbury Farms Pkwy
- 4074 Ellington Dr
- 1221 Absolon Ct
- 705 Southwick Ave
- 501 Brantley Cove Cir
- 2623 Kirby Ave
- 917 Linsmore Ave
- 934 Linsmore Ave
- 2633 Waites Dr
- 702 Southwick Ave
- 2564 Kirby Ave
- 2566 Kirby Ave
- 615 Shipley Ave
- 613 Shipley Ave
- 2568 Kirby Ave
- 617 Shipley Ave
- 2570 Kirby Ave
- 3609 Penrith Dr
- 2565 Kirby Ave
- 2567 Kirby Ave
- 0 Kirby Ave Unit 3239885
- 0 Kirby Ave
- 2569 Kirby Ave
- 621 Shipley Ave
- 0 Shipley Ave Unit 7456165
- 0 Shipley Ave
- 2571 Kirby Ave
- 2572 Kirby Ave
- 603 Shipley Ave
- 3611 Penrith Dr
