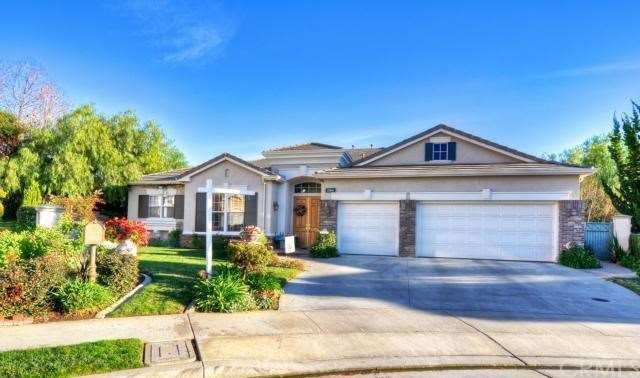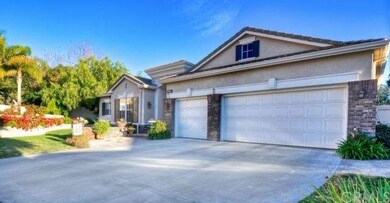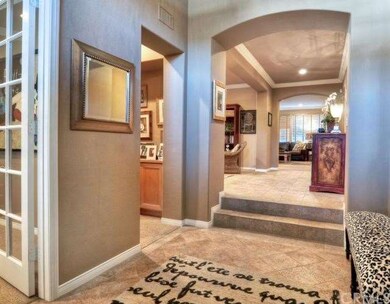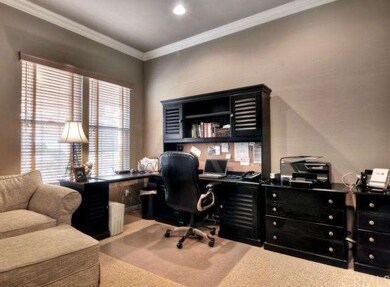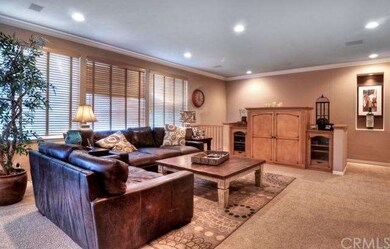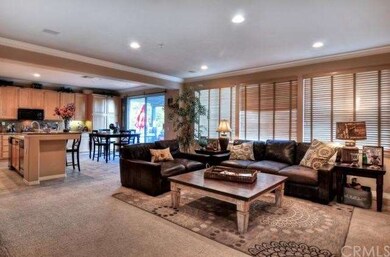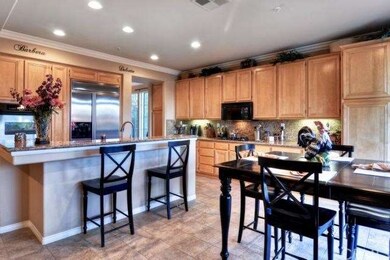
2564 Lunes La Verne, CA 91750
North La Verne NeighborhoodHighlights
- Pebble Pool Finish
- Two Primary Bedrooms
- View of Hills
- Oak Mesa Elementary School Rated A
- Open Floorplan
- Fireplace in Primary Bedroom
About This Home
As of November 2023EXQUISITE MARSHALL CANYON ESTATES! Located at the end of a cul-de-sac this property backs up to a wilderness area offering serene views and promises no rear neighbor. Double door entry leads into foyer with cathedral ceilings and opens to an office with glass doors. The main level offers a great room open to the large kitchen featuring stainless steel appliances, granite counters, recessed lighting, an island open to a breakfast nook, a balcony and views from all windows. The formal dining and family room offer a chandelier, recessed lighting and crown molding. The master bedroom with retreat offers vaulted ceilings, a fireplace and spectacular views. The master bathroom features a walk-in closet, dual sinks, shower with a glass enclosure, separate tub and tile floors. A second full suite on the main level and a third bedroom currently used as an office. Indoor laundry room and a half guest bath also on main level. Downstairs there are three more full suites, a bonus room and a second family room with laminate wood floors. The backyard features a sparkling pool and spa with pebble finish, an outdoor barbecue, a kitchenette accessible at the barbecue area, concrete decking, storage shed, light fixtures and a grass area. Three car garage finished garage.
Last Agent to Sell the Property
RE/MAX MASTERS REALTY License #01398872 Listed on: 01/22/2014

Last Buyer's Agent
Al Dixon
Dixon Investment Properties License #00471020
Home Details
Home Type
- Single Family
Est. Annual Taxes
- $12,819
Year Built
- Built in 1998 | Remodeled
Lot Details
- 0.27 Acre Lot
- Cul-De-Sac
- Wrought Iron Fence
- Block Wall Fence
- Landscaped
- Front and Back Yard Sprinklers
- Private Yard
- Lawn
- Back and Front Yard
HOA Fees
- $180 Monthly HOA Fees
Parking
- 3 Car Direct Access Garage
- Parking Available
- Front Facing Garage
- Garage Door Opener
- Driveway
Property Views
- Hills
- Park or Greenbelt
Home Design
- Split Level Home
- Turnkey
- Additions or Alterations
- Slab Foundation
- Tile Roof
- Wood Siding
- Copper Plumbing
- Stucco
Interior Spaces
- 4,610 Sq Ft Home
- 2-Story Property
- Open Floorplan
- Built-In Features
- High Ceiling
- Ceiling Fan
- Recessed Lighting
- Double Pane Windows
- Double Door Entry
- Sliding Doors
- Family Room with Fireplace
- Family Room Off Kitchen
- Living Room
- Dining Room
- Home Office
- Recreation Room
- Bonus Room
- Laundry Room
Kitchen
- Kitchenette
- Breakfast Area or Nook
- Open to Family Room
- Breakfast Bar
- Kitchen Island
- Granite Countertops
Flooring
- Carpet
- Laminate
- Tile
Bedrooms and Bathrooms
- 6 Bedrooms
- Retreat
- Primary Bedroom on Main
- Fireplace in Primary Bedroom
- Fireplace in Primary Bedroom Retreat
- Double Master Bedroom
- Walk-In Closet
- Dressing Area
Pool
- Pebble Pool Finish
- In Ground Pool
- In Ground Spa
- Gas Heated Pool
- Permits for Pool
Outdoor Features
- Exterior Lighting
- Rain Gutters
Additional Features
- Suburban Location
- Central Heating and Cooling System
Community Details
- Foothills
Listing and Financial Details
- Tax Lot 78
- Tax Tract Number 45586
- Assessor Parcel Number 8678071004
Ownership History
Purchase Details
Purchase Details
Home Financials for this Owner
Home Financials are based on the most recent Mortgage that was taken out on this home.Purchase Details
Home Financials for this Owner
Home Financials are based on the most recent Mortgage that was taken out on this home.Purchase Details
Home Financials for this Owner
Home Financials are based on the most recent Mortgage that was taken out on this home.Similar Homes in La Verne, CA
Home Values in the Area
Average Home Value in this Area
Purchase History
| Date | Type | Sale Price | Title Company |
|---|---|---|---|
| Interfamily Deed Transfer | -- | None Available | |
| Grant Deed | $1,275,000 | First American Title | |
| Interfamily Deed Transfer | -- | Fidelity National Title Co | |
| Grant Deed | $520,818 | Orange Coast Title |
Mortgage History
| Date | Status | Loan Amount | Loan Type |
|---|---|---|---|
| Open | $1,380,000 | New Conventional | |
| Previous Owner | $185,000 | Credit Line Revolving | |
| Previous Owner | $125,000 | Credit Line Revolving | |
| Previous Owner | $508,000 | Unknown | |
| Previous Owner | $510,300 | No Value Available | |
| Previous Owner | $512,000 | Unknown | |
| Previous Owner | $113,800 | Credit Line Revolving | |
| Previous Owner | $416,650 | No Value Available | |
| Closed | $52,000 | No Value Available |
Property History
| Date | Event | Price | Change | Sq Ft Price |
|---|---|---|---|---|
| 08/07/2025 08/07/25 | Price Changed | $2,099,900 | -4.5% | $440 / Sq Ft |
| 06/13/2025 06/13/25 | For Sale | $2,199,900 | +33.3% | $461 / Sq Ft |
| 11/14/2023 11/14/23 | Sold | $1,650,000 | -2.7% | $358 / Sq Ft |
| 10/19/2023 10/19/23 | Pending | -- | -- | -- |
| 09/26/2023 09/26/23 | For Sale | $1,695,000 | +32.9% | $368 / Sq Ft |
| 02/14/2014 02/14/14 | Sold | $1,275,000 | +2.0% | $277 / Sq Ft |
| 01/29/2014 01/29/14 | Pending | -- | -- | -- |
| 01/22/2014 01/22/14 | For Sale | $1,249,800 | 0.0% | $271 / Sq Ft |
| 02/24/2012 02/24/12 | Rented | $4,500 | -4.3% | -- |
| 02/07/2012 02/07/12 | Under Contract | -- | -- | -- |
| 10/19/2011 10/19/11 | For Rent | $4,700 | -- | -- |
Tax History Compared to Growth
Tax History
| Year | Tax Paid | Tax Assessment Tax Assessment Total Assessment is a certain percentage of the fair market value that is determined by local assessors to be the total taxable value of land and additions on the property. | Land | Improvement |
|---|---|---|---|---|
| 2025 | $12,819 | $1,086,427 | $537,462 | $548,965 |
| 2024 | $12,819 | $1,065,125 | $526,924 | $538,201 |
| 2023 | $3,766 | $254,531 | $60,766 | $193,765 |
| 2022 | $3,708 | $249,541 | $59,575 | $189,966 |
| 2021 | $3,624 | $244,649 | $58,407 | $186,242 |
| 2020 | $3,579 | $242,142 | $57,809 | $184,333 |
| 2019 | $3,559 | $237,395 | $56,676 | $180,719 |
| 2018 | $3,285 | $232,741 | $55,565 | $177,176 |
| 2016 | $3,133 | $223,705 | $53,408 | $170,297 |
| 2015 | $3,090 | $220,345 | $52,606 | $167,739 |
| 2014 | $8,562 | $707,008 | $287,741 | $419,267 |
Agents Affiliated with this Home
-
Phillip Castruita
P
Seller's Agent in 2025
Phillip Castruita
PHILLIP CASTRUITA, REALTOR
(626) 905-9595
1 in this area
45 Total Sales
-
Nick Abbadessa

Seller's Agent in 2023
Nick Abbadessa
RE/MAX
(909) 292-7888
147 in this area
391 Total Sales
-
A
Buyer's Agent in 2014
Al Dixon
Dixon Investment Properties
Map
Source: California Regional Multiple Listing Service (CRMLS)
MLS Number: CV14015344
APN: 8678-071-004
- 2476 Segovia
- 2438 Vista Del Sol
- 2543 Sloan Dr
- 7227 Monterey St
- 3231 Barn Owl
- 2388 Northview Cir
- 2666 Peacock Place
- 2698 Peacock Place
- 6140 Meadow Lark Dr
- 1146 Sandhurst Ln
- 2150 Iron Club Dr
- 7022 Wheeler Ave
- 6237 Birdie Dr
- 5793 Prairie Falcon Dr
- 5795 Blackbird Ln
- 16 Esperanza Dr Unit 16
- 5996 Birdie Dr
- 350 Roughrider Rd
- 0 Live Oak Canyon Rd Unit CV24240773
- 4710 Williams Ave
