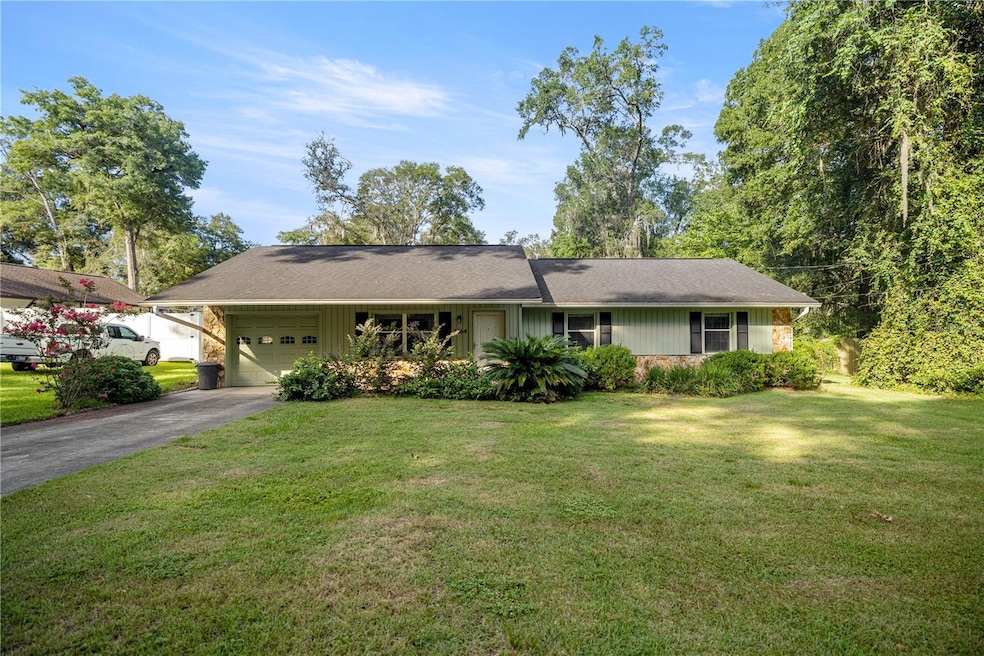
Estimated payment $1,455/month
Highlights
- Stone Countertops
- No HOA
- Laundry Room
- Vanguard High School Rated A-
- 1 Car Attached Garage
- Luxury Vinyl Tile Flooring
About This Home
Charming & Updated 3/2 Home with Bonus Climate-Controlled Shed in NE Ocala! Welcome to this beautifully maintained 3-bedroom, 2-bathroom home with a 1-car garage, nestled in a quiet and convenient neighborhood in Northeast Ocala. Featuring numerous updates and thoughtful touches throughout, this property is move-in ready and perfect for comfortable Florida living. Step inside to discover updated luxury vinyl plank flooring that flows seamlessly through every room—including the bedrooms and bathrooms—offering both durability and style. The spacious kitchen is a standout, boasting granite countertops, stainless steel appliances, and ample cabinetry. Key upgrades include a newer roof (2018), A/C unit (2018), and a newer water heater, providing peace of mind for years to come. Enjoy your morning coffee or evening unwind in the enclosed porch overlooking a lush, fully fenced backyard—an outdoor oasis filled with mature landscaping, vibrant pink crape myrtle trees, and wild blackberry shrubs. But that’s not all—this property also includes a climate-controlled shed with full electric, water, and heating/air conditioning. Whether you’re seeking a workshop, home office, art studio, or extra storage, this versatile space is a rare find. Located close to medical facilities, shopping, dining, downtown Ocala, and just a short drive to the World Equestrian Center, this home offers both comfort and convenience. Don’t miss out—schedule your private showing today!
Listing Agent
ASSET CAPITAL REALTY, LLC Brokerage Phone: 352-438-0030 License #3478213 Listed on: 08/06/2025
Co-Listing Agent
ASSET CAPITAL REALTY, LLC Brokerage Phone: 352-438-0030 License #3254275
Home Details
Home Type
- Single Family
Est. Annual Taxes
- $830
Year Built
- Built in 1985
Lot Details
- 0.34 Acre Lot
- Northeast Facing Home
- Property is zoned R1
Parking
- 1 Car Attached Garage
Home Design
- Block Foundation
- Shingle Roof
- Concrete Siding
- Block Exterior
Interior Spaces
- 1,324 Sq Ft Home
- Combination Dining and Living Room
- Luxury Vinyl Tile Flooring
- Laundry Room
Kitchen
- Dinette
- Range
- Dishwasher
- Stone Countertops
Bedrooms and Bathrooms
- 3 Bedrooms
- 2 Full Bathrooms
Outdoor Features
- Rain Gutters
- Private Mailbox
Schools
- Ocala Springs Elem. Elementary School
- Fort King Middle School
- Vanguard High School
Utilities
- Central Air
- Heating Available
- Electric Water Heater
- Septic Tank
- Cable TV Available
Community Details
- No Home Owners Association
- Carol Estates Subdivision
Listing and Financial Details
- Visit Down Payment Resource Website
- Legal Lot and Block 42 / G
- Assessor Parcel Number 24261-007-42
Map
Home Values in the Area
Average Home Value in this Area
Tax History
| Year | Tax Paid | Tax Assessment Tax Assessment Total Assessment is a certain percentage of the fair market value that is determined by local assessors to be the total taxable value of land and additions on the property. | Land | Improvement |
|---|---|---|---|---|
| 2024 | $864 | $75,868 | -- | -- |
| 2023 | $864 | $73,658 | $0 | $0 |
| 2022 | $1,102 | $71,513 | $0 | $0 |
| 2021 | $1,110 | $69,430 | $0 | $0 |
| 2020 | $1,109 | $68,471 | $0 | $0 |
| 2019 | $1,105 | $66,932 | $0 | $0 |
| 2018 | $1,757 | $74,522 | $14,000 | $60,522 |
| 2017 | $1,056 | $63,321 | $0 | $0 |
| 2016 | $1,035 | $62,019 | $0 | $0 |
| 2015 | $1,035 | $61,588 | $0 | $0 |
| 2014 | $1,000 | $61,099 | $0 | $0 |
Property History
| Date | Event | Price | Change | Sq Ft Price |
|---|---|---|---|---|
| 08/06/2025 08/06/25 | For Sale | $255,000 | +121.7% | $193 / Sq Ft |
| 03/07/2022 03/07/22 | Off Market | $115,000 | -- | -- |
| 04/06/2018 04/06/18 | Sold | $115,000 | -8.0% | $87 / Sq Ft |
| 03/14/2018 03/14/18 | Pending | -- | -- | -- |
| 03/12/2018 03/12/18 | For Sale | $125,000 | -- | $94 / Sq Ft |
Purchase History
| Date | Type | Sale Price | Title Company |
|---|---|---|---|
| Warranty Deed | $115,000 | Affiliated Title Of Central | |
| Deed | $100 | -- | |
| Deed | $100 | -- |
Similar Homes in the area
Source: Stellar MLS
MLS Number: OM706971
APN: 24261-007-42
- 2404 NE 32nd Place
- 2750 NE 32nd Place
- 2819 NE 32nd Place
- 2828 NE 31st Place
- 2904 NE 25th Ct
- 2912 NE 24th Ct
- 2312 NE 37th St
- 3600 NE 22nd Ct
- 3800 NE 24th Ct
- 2637 NE 27th St
- 2160 NE 36th St
- 2928 NE 21st Terrace Rd
- 3008 NE 21st Court Rd
- 2163 NE 28th Ln
- 2994 NE 21st Court Rd
- 2978 NE 21st Court Rd
- 2964 NE 21st Court Rd
- 3885 NE 28th Terrace
- 2950 NE 21st Court Rd
- 2870 NE 20th Terrace
- 3708 NE 25th Ave
- 2159 NE 28th Ln
- 2701 NE 22nd Ct Unit 2701
- 3098 NE 38th St
- 1925 NE 28th St
- 2690 NE 42nd Place
- 3236 NE 17th Terrace
- 4380 NE 25th Ave
- 4221 NE 32nd Cir
- 4460 NE 25th Ave
- 3390 NE 38th Ln
- 3120 NE 24th Place
- 2751 NE 46th St
- 4172 NE 35th Avenue Rd
- 3231 NE 38th Ln
- 2300 NE 49th St
- 3831 NE 41st St Unit A
- 1992 NE 17th Place Unit 2
- 3843 NE 41st St Unit 2
- 3843 NE 41st St Unit 1






